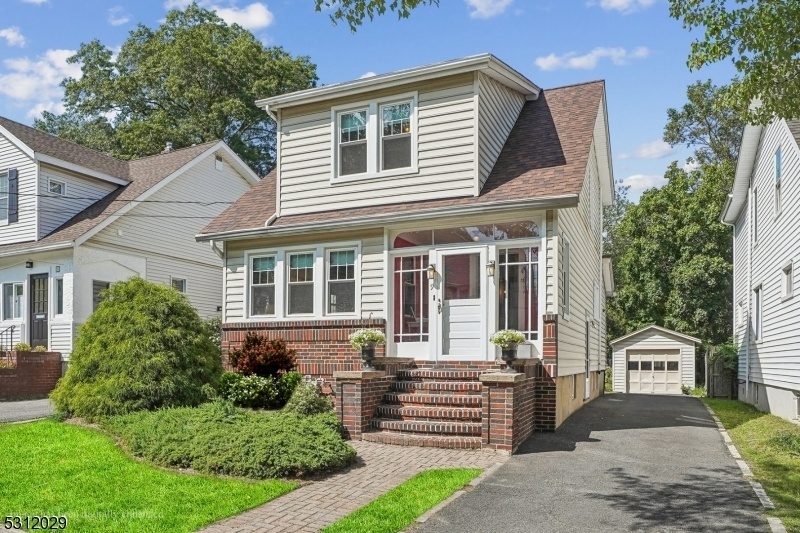9 Myrtle Ave
Chatham Boro, NJ 07928




































Price: $775,000
GSMLS: 3923275Type: Single Family
Style: Colonial
Beds: 3
Baths: 1 Full & 1 Half
Garage: 1-Car
Year Built: 1927
Acres: 0.10
Property Tax: $10,693
Description
The Classic Charmer. Lovingly Cared For By Its Owners For Decades, This 3 Bedroom, 1.5 Bath Chatham Colonial Is Located Close To Town, Nj Commuter Routes And Rails Direct To Nyc And Is Filled With Features Unique To This Home. The Front Porch Beveled Glass Crescent Window And Brick Steps Catch The Eye Of All Passing By. Once Inside, The Mosaic Tile Floor, Green Glass Globe Pendant Light, Stunning Woodwork, Chestnut Trim, Hardwood Floors With Walnut Inlay, Arched Doorway And Mini-tiffany Lamp On The Post Of The Staircase Reveal The Home's History And Beauty. Follow The Inlaid Flooring From The Front Door Through The Living Room, Into The Front Sun Room And Throughout The Spacious Formal Dining Room. Candelabra Wall Sconces Provide Definitive Accent Lighting For The Living And Dining Rooms. A Stone Tiled Breakfast Room Makes A Great Space To Begin Your Day Or Opportunity For An Expansive Kitchen. The Second Floor Holds 3 Bedrooms And The Full Bath, Two Walk-in Closets And Pull-down Stairs To Attic Storage Space. Relax On The Screened Porch Overlooking A Professionally Landscaped Backyard. A Clean, Bright Basement Offers Laundry Area And Endless Possibilities. Park Up To 5 Cars In Your Driveway And Store Your Vehicle Or Weekend Toys In The Over-sized, Detached Garage. Enjoy The Walkable Downtown Of Chatham And Its Upscale Restaurants, Shopping And Blue Ribbon Schools.
Rooms Sizes
Kitchen:
11x7 First
Dining Room:
12x13 First
Living Room:
22x12 First
Family Room:
n/a
Den:
11x7 First
Bedroom 1:
12x13 Second
Bedroom 2:
12x8 Second
Bedroom 3:
12x11 Second
Bedroom 4:
n/a
Room Levels
Basement:
Bath(s) Other, Laundry Room, Storage Room, Toilet, Utility Room
Ground:
n/a
Level 1:
Breakfst,DiningRm,Foyer,Kitchen,LivingRm,OutEntrn,Porch,Screened,Sunroom
Level 2:
3 Bedrooms, Attic, Bath Main
Level 3:
n/a
Level Other:
n/a
Room Features
Kitchen:
Not Eat-In Kitchen, Separate Dining Area
Dining Room:
Formal Dining Room
Master Bedroom:
Walk-In Closet
Bath:
Tub Shower
Interior Features
Square Foot:
n/a
Year Renovated:
2002
Basement:
Yes - French Drain, Full, Unfinished
Full Baths:
1
Half Baths:
1
Appliances:
Dishwasher, Dryer, Microwave Oven, Range/Oven-Electric, Refrigerator, Sump Pump, Washer
Flooring:
Tile, Wood
Fireplaces:
No
Fireplace:
Living Room, See Remarks
Interior:
Blinds,CODetect,SmokeDet,TubShowr,WlkInCls
Exterior Features
Garage Space:
1-Car
Garage:
Detached Garage, Garage Door Opener, Oversize Garage
Driveway:
1 Car Width, Blacktop, On-Street Parking
Roof:
Composition Shingle
Exterior:
Brick, Vinyl Siding
Swimming Pool:
n/a
Pool:
n/a
Utilities
Heating System:
1 Unit, Radiators - Steam
Heating Source:
Gas-Natural
Cooling:
Central Air
Water Heater:
Gas
Water:
Public Water
Sewer:
Public Sewer
Services:
Cable TV Available, Garbage Extra Charge
Lot Features
Acres:
0.10
Lot Dimensions:
36X122
Lot Features:
Level Lot, Open Lot
School Information
Elementary:
n/a
Middle:
Chatham Middle School (6-8)
High School:
Chatham High School (9-12)
Community Information
County:
Morris
Town:
Chatham Boro
Neighborhood:
In Town location
Application Fee:
n/a
Association Fee:
n/a
Fee Includes:
n/a
Amenities:
n/a
Pets:
n/a
Financial Considerations
List Price:
$775,000
Tax Amount:
$10,693
Land Assessment:
$465,900
Build. Assessment:
$222,200
Total Assessment:
$688,100
Tax Rate:
1.55
Tax Year:
2023
Ownership Type:
Fee Simple
Listing Information
MLS ID:
3923275
List Date:
09-10-2024
Days On Market:
0
Listing Broker:
COLDWELL BANKER REALTY
Listing Agent:
Jacqueline Haren




































Request More Information
Shawn and Diane Fox
RE/MAX American Dream
3108 Route 10 West
Denville, NJ 07834
Call: (973) 277-7853
Web: MountainClubNJ.com




