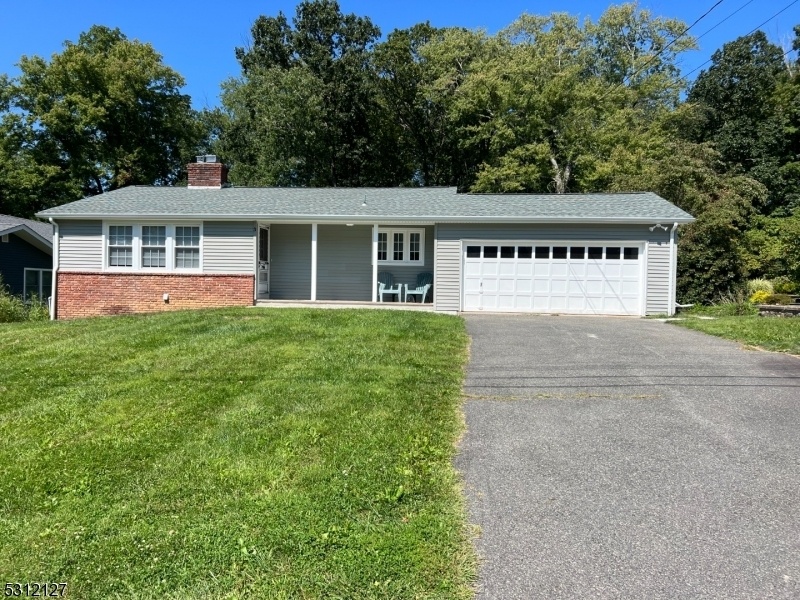3 Commodore Dr
Jefferson Twp, NJ 07849










Price: $3,000
GSMLS: 3923316Type: Single Family
Beds: 2
Baths: 2 Full
Garage: 2-Car
Basement: Yes
Year Built: Unknown
Pets: No
Available: See Remarks
Description
Renovated Ranch Offers All New Kitchen, Bathrooms And Freshly Painted Turn Key Home. One Level Living Offers An Open Floor Plan From The Kitchen To Living/dining Area With A Vaulted Ceiling. Hardwood Flooring Throughout The Main Living Level. Primary Bedrooms Offers An Ensuite Full Bath With A Walk-in Shower And Double Closet. Guest Bedroom Has Two Sets Of Double Closets, And A New Full Bath Just Outside The Door. A Full Basement Offers The Laundry Room, Storage Room And Space For A Work-out Area. The Covered Entry Porch Offers Seasonal Views To The Lake.the Back Yard Offers A Private Scenic Lot That Backs To The Woods With A New Patio To Relax And Enjoy! The Lake Forest Community Offers The Opportunity To Join The Yacht Club. Enjoy The Club House, Beach, Tennis And Opportunity For A Boat Slip. Kayak Storage Is Available And All Within Walking Distance. Commuter Location With Access To Nj Transit Bus And Train. Several Restaurants And Shops And 20 Minutes To Major Ski And Golf Resort. Resort Location Offers Hiking, Biking And Walking Trails. Mint Condition Home, Hurry This One Won't Last.
Rental Info
Lease Terms:
1 Year, Negotiable
Required:
1.5MthSy,CredtRpt,IncmVrfy,TenAppl,TenInsRq
Tenant Pays:
Cable T.V., Electric, Heat, Oil, Trash Removal, Water
Rent Includes:
Taxes
Tenant Use Of:
Basement, Laundry Facilities, Storage Area
Furnishings:
Unfurnished
Age Restricted:
No
Handicap:
n/a
General Info
Square Foot:
1,500
Renovated:
2024
Rooms:
6
Room Features:
Center Island, Eat-In Kitchen, Full Bath, Liv/Dining Combo, See Remarks, Stall Shower, Stall Shower and Tub
Interior:
High Ceilings
Appliances:
Dishwasher, Dryer, Microwave Oven, Range/Oven-Electric, Refrigerator, Washer
Basement:
Yes - Full, Unfinished
Fireplaces:
1
Flooring:
Tile, Wood
Exterior:
Open Porch(es), Patio, Thermal Windows/Doors
Amenities:
n/a
Room Levels
Basement:
Laundry Room, Utility Room
Ground:
n/a
Level 1:
2 Bedrooms, Bath Main, Bath(s) Other, Kitchen, Living Room, Porch
Level 2:
n/a
Level 3:
n/a
Room Sizes
Kitchen:
12x11 First
Dining Room:
First
Living Room:
12x11 First
Family Room:
n/a
Bedroom 1:
12x11 First
Bedroom 2:
12x11 First
Bedroom 3:
n/a
Parking
Garage:
2-Car
Description:
Attached Garage
Parking:
6
Lot Features
Acres:
0.24
Dimensions:
n/a
Lot Description:
Level Lot
Road Description:
n/a
Zoning:
RES
Utilities
Heating System:
1 Unit
Heating Source:
OilAbOut
Cooling:
Central Air
Water Heater:
From Furnace
Utilities:
Electric
Water:
Public Water
Sewer:
Septic
Services:
Cable TV
School Information
Elementary:
n/a
Middle:
Jefferson Middle School (6-8)
High School:
Jefferson High School (9-12)
Community Information
County:
Morris
Town:
Jefferson Twp.
Neighborhood:
LAKE FOREST
Location:
Residential Area
Listing Information
MLS ID:
3923316
List Date:
09-11-2024
Days On Market:
6
Listing Broker:
RE/MAX HOUSE VALUES
Listing Agent:
Kathleen Courter










Request More Information
Shawn and Diane Fox
RE/MAX American Dream
3108 Route 10 West
Denville, NJ 07834
Call: (973) 277-7853
Web: MountainClubNJ.com




