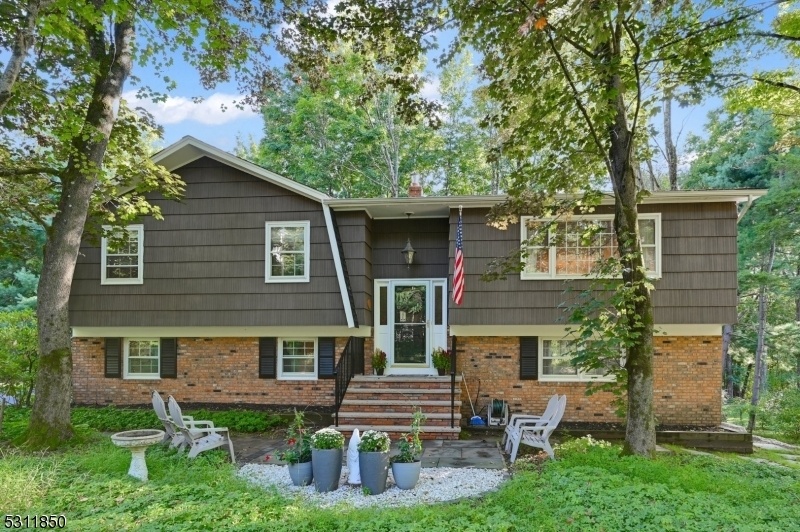58 Pleasant Hill Rd
Randolph Twp, NJ 07869


















































Price: $650,000
GSMLS: 3923326Type: Single Family
Style: Bi-Level
Beds: 4
Baths: 3 Full
Garage: 1-Car
Year Built: 1971
Acres: 0.75
Property Tax: $11,376
Description
Welcome To This Beautifully Maintained Home On 3/4 Of An Acre In The Charming Ironia Section Of Randolph Township. The House Is A Traditional Bi-level In Style And Features Four Bedrooms And Three Full Bathrooms. A Recent Addition Has Seamlessly Expanded The Home, Which Is Now Perfectly Appointed And Offers Options For Multi-generational Living. The Floor Plan Offers Generously-sized Living Areas, Two Kitchens, A Bonus Room, And Fabulous Outdoor Spaces Including An Inviting Front Patio, Oversized Deck On The Second Level, And A Smaller Deck Off The Living Area Of The Ground Floor. This Level Has Its Own Entrance, An Open Concept Living And Dining Area, A Full Kitchen With White Shaker Cabinets & Pantry, Full Bath And Bedroom With Spacious Closets And Wonderful Natural Light. There Is Also A Basement Underneath The Addition, Which Is Accessible From The Exterior. This Level Also Has A "bonus" Room - Currently Being Used As An Office.the Second Level Includes Three Bedrooms, Two Full Baths, A Large Eat-in-kitchen, Formal Living Room, And A Dining Room With Sliders Out To The Enormous Deck. The Trees On The Property Afford Privacy, While The Level Lot And Lawn Provide Great Space To Run And Play. Many Recent Improvements Include New Boiler (2021); Roof (2015 & 2024); Addition In 2022 Including Basement, Kitchen, Renovated Baths; Ac System (2022); And Much More!
Rooms Sizes
Kitchen:
12x12 Second
Dining Room:
12x12 Second
Living Room:
21x15 Second
Family Room:
n/a
Den:
20x11 First
Bedroom 1:
15x12 Second
Bedroom 2:
15x11 Second
Bedroom 3:
11x11 Second
Bedroom 4:
11x10 Ground
Room Levels
Basement:
OutEntrn,SeeRem,Utility
Ground:
1Bedroom,BathOthr,GarEnter,Kitchen,Laundry,LivDinRm,Office,SeeRem
Level 1:
Foyer
Level 2:
3Bedroom,BathMain,BathOthr,DiningRm,Kitchen,LivingRm,SeeRem
Level 3:
n/a
Level Other:
n/a
Room Features
Kitchen:
Eat-In Kitchen, See Remarks
Dining Room:
n/a
Master Bedroom:
Full Bath
Bath:
Stall Shower
Interior Features
Square Foot:
n/a
Year Renovated:
2022
Basement:
Yes - Bilco-Style Door, Unfinished
Full Baths:
3
Half Baths:
0
Appliances:
Carbon Monoxide Detector, Dishwasher, Dryer, Range/Oven-Electric, Refrigerator, See Remarks, Sump Pump, Washer
Flooring:
Laminate, Tile, Wood
Fireplaces:
No
Fireplace:
n/a
Interior:
CODetect,SmokeDet,TubShowr
Exterior Features
Garage Space:
1-Car
Garage:
Garage Parking, See Remarks
Driveway:
2 Car Width, Blacktop
Roof:
Asphalt Shingle
Exterior:
Brick, Wood
Swimming Pool:
No
Pool:
n/a
Utilities
Heating System:
1 Unit, Baseboard - Hotwater
Heating Source:
OilAbOut
Cooling:
Ductless Split AC, See Remarks
Water Heater:
n/a
Water:
Well
Sewer:
Septic
Services:
Cable TV Available
Lot Features
Acres:
0.75
Lot Dimensions:
n/a
Lot Features:
Level Lot
School Information
Elementary:
Ironia Elementary School (K-5)
Middle:
n/a
High School:
Randolph High School (9-12)
Community Information
County:
Morris
Town:
Randolph Twp.
Neighborhood:
Ironia
Application Fee:
n/a
Association Fee:
n/a
Fee Includes:
n/a
Amenities:
n/a
Pets:
n/a
Financial Considerations
List Price:
$650,000
Tax Amount:
$11,376
Land Assessment:
$135,900
Build. Assessment:
$276,300
Total Assessment:
$412,200
Tax Rate:
2.76
Tax Year:
2023
Ownership Type:
Fee Simple
Listing Information
MLS ID:
3923326
List Date:
09-11-2024
Days On Market:
0
Listing Broker:
PREMIUMONE REALTY
Listing Agent:
Amy Pejman


















































Request More Information
Shawn and Diane Fox
RE/MAX American Dream
3108 Route 10 West
Denville, NJ 07834
Call: (973) 277-7853
Web: MountainClubNJ.com




