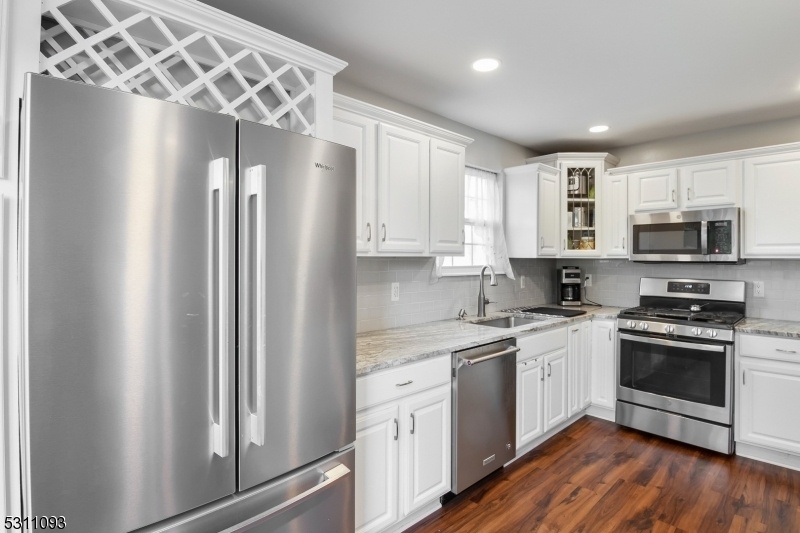1908 Middlefield Ct
Denville Twp, NJ 07834































Price: $585,000
GSMLS: 3923368Type: Condo/Townhouse/Co-op
Style: Townhouse-End Unit
Beds: 3
Baths: 2 Full & 1 Half
Garage: 2-Car
Year Built: 1995
Acres: 0.00
Property Tax: $9,217
Description
Welcome Home! This Delightful End Unit Townhome Offers A Perfect Blend Of Comfort And Convenience, Nestled Against A Backdrop Of Tranquil Woods. As You Step Inside, You'll Be Greeted By A Light And Bright Interior That Exudes Warmth And Charm. This Well-maintained Home Features Three Spacious Bedrooms And 2.5 Bathrooms. The Primary Suite Provides A Peaceful Retreat With Its Ensuite Bathroom Which Features Double Sinks, Soaking Tub, Glass Enclosed Shower And Ample Closet Space. The Kitchen Is Both Functional And Inviting, Complete With Plenty Of Storage. Its Open Layout Ensures You Can Easily Entertain Guests While Preparing Meals. One Of The Standout Features Of This Home Is The Private Deck, Where You Can Unwind And Take In The Stunning Mountain Views. Whether You're Enjoying A Morning Coffee Or Hosting A Barbecue, This Outdoor Space Offers A Perfect Setting. Additional Amenities, A Community Pool For Those Hot Summer Days, Playground And A Pet-friendly Policy That Welcomes Your Furry Companions. Experience The Best Of Both Worlds With The Serene Wooded Backdrop And The Vibrant Community. Schedule Your Visit Today And See All That This Wonderful Home Has To Offer! Close To Major Highways Rt 80, Rt 46, Rt 10, Train, Bus To Nyc.
Rooms Sizes
Kitchen:
n/a
Dining Room:
n/a
Living Room:
n/a
Family Room:
n/a
Den:
n/a
Bedroom 1:
15x12 Second
Bedroom 2:
11x10 Second
Bedroom 3:
10x10 Second
Bedroom 4:
n/a
Room Levels
Basement:
Rec Room, Utility Room
Ground:
DiningRm,Vestibul,GarEnter,Kitchen,LivingRm,PowderRm
Level 1:
n/a
Level 2:
3 Bedrooms, Bath Main, Bath(s) Other, Laundry Room
Level 3:
n/a
Level Other:
n/a
Room Features
Kitchen:
Eat-In Kitchen
Dining Room:
Living/Dining Combo
Master Bedroom:
n/a
Bath:
n/a
Interior Features
Square Foot:
n/a
Year Renovated:
n/a
Basement:
Yes - Finished, Walkout
Full Baths:
2
Half Baths:
1
Appliances:
Carbon Monoxide Detector, Dishwasher, Dryer, Microwave Oven, Range/Oven-Gas, Refrigerator, Washer
Flooring:
Carpeting, Tile
Fireplaces:
1
Fireplace:
Gas Fireplace, Rec Room
Interior:
Blinds,CODetect,FireExtg,CeilHigh,SmokeDet,SoakTub,WlkInCls
Exterior Features
Garage Space:
2-Car
Garage:
Attached Garage
Driveway:
2 Car Width, Blacktop
Roof:
Asphalt Shingle
Exterior:
Brick, Vinyl Siding
Swimming Pool:
Yes
Pool:
Association Pool
Utilities
Heating System:
1 Unit, Forced Hot Air
Heating Source:
Gas-Natural
Cooling:
1 Unit, Central Air
Water Heater:
n/a
Water:
Public Water
Sewer:
Public Sewer
Services:
Cable TV Available
Lot Features
Acres:
0.00
Lot Dimensions:
n/a
Lot Features:
Level Lot
School Information
Elementary:
Lakeview Elementary (K-5)
Middle:
Valley View Middle (6-8)
High School:
Morris Knolls High School (9-12)
Community Information
County:
Morris
Town:
Denville Twp.
Neighborhood:
Berkshire Hills
Application Fee:
n/a
Association Fee:
$395 - Monthly
Fee Includes:
Maintenance-Common Area, Maintenance-Exterior, Snow Removal
Amenities:
Playground
Pets:
Size Limit
Financial Considerations
List Price:
$585,000
Tax Amount:
$9,217
Land Assessment:
$140,000
Build. Assessment:
$208,500
Total Assessment:
$348,500
Tax Rate:
2.65
Tax Year:
2023
Ownership Type:
Condominium
Listing Information
MLS ID:
3923368
List Date:
09-11-2024
Days On Market:
6
Listing Broker:
COMPASS NEW JERSEY LLC
Listing Agent:
Jennifer Taylor































Request More Information
Shawn and Diane Fox
RE/MAX American Dream
3108 Route 10 West
Denville, NJ 07834
Call: (973) 277-7853
Web: MountainClubNJ.com




