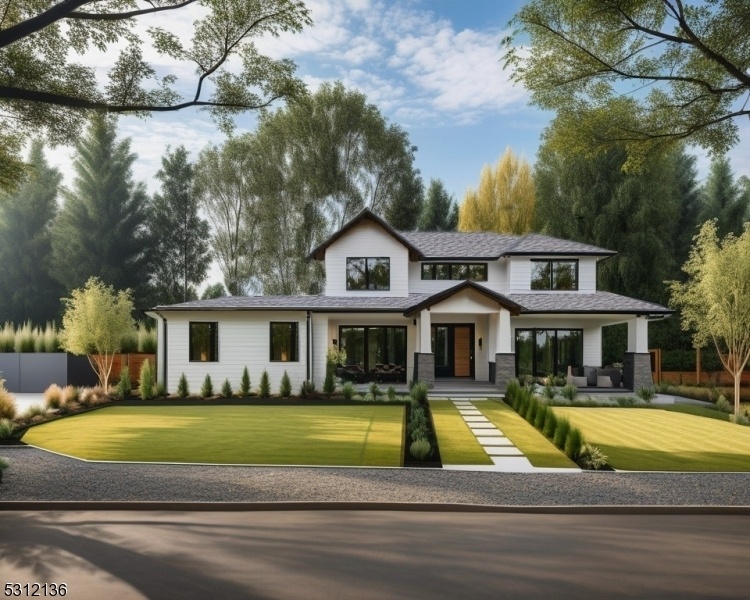2 Byron Ct
Westfield Town, NJ 07090


Price: $1,850,000
GSMLS: 3923389Type: Single Family
Style: Colonial
Beds: 5
Baths: 4 Full & 1 Half
Garage: 2-Car
Year Built: 1959
Acres: 0.28
Property Tax: $18,075
Description
Welcome To 2 Byron Ct., A To-be-renovated Center Hall Colonial Home On A Cul-de-sac Off Of A Quiet Loop In A Highly Desirable Neighborhood. Showcasing A Completely New Modern Farmhouse Elevation This Home Will Include 5 Bedrooms And 4 1/2 Baths With A Fully Finished Basement That Has An Additional Powder Room. The Brand New Kitchen Will Include High End Cabinets, Quartz Countertops, Thermador Appliances And Modern Fixtures Throughout. The Open-concept Living Space Will Feature Ample Areas To Entertain Including A Continuous Kitchen, Dinette And Family Room Plus Formal Living And Dining Rooms That Create A Serene Environment With Tons Of Natural Light. The Garage Is A True 2-car Attached Garage With Storage Space. Once Completed, This Renovation Will Be Brand New Throughout Including New Hvac, Electrical And Plumbing Systems, Siding, Hardwood Flooring, Kitchen Cabinets, Countertops, Appliances, Trim, Walls, Bathrooms And Modern Fixtures! A Great Opportunity To Choose Your Own Finishes And Add Optional Upgrades Including An Additional 350 Sq Ft Above The Garage (as Shown In 2nd Rendering) And A Finished Attic. Short 2-min Walk To Jefferson Elementary And All Local Schools. Reach Out To Singham Homes And Lock In This Opportunity Today!
Rooms Sizes
Kitchen:
n/a
Dining Room:
n/a
Living Room:
n/a
Family Room:
n/a
Den:
n/a
Bedroom 1:
n/a
Bedroom 2:
n/a
Bedroom 3:
n/a
Bedroom 4:
n/a
Room Levels
Basement:
n/a
Ground:
n/a
Level 1:
n/a
Level 2:
n/a
Level 3:
n/a
Level Other:
n/a
Room Features
Kitchen:
Center Island, Eat-In Kitchen, Separate Dining Area
Dining Room:
n/a
Master Bedroom:
Walk-In Closet
Bath:
Soaking Tub, Stall Shower
Interior Features
Square Foot:
n/a
Year Renovated:
2024
Basement:
Yes - Finished
Full Baths:
4
Half Baths:
1
Appliances:
Carbon Monoxide Detector, Dishwasher, Dryer, Instant Hot Water, Kitchen Exhaust Fan, Microwave Oven, Range/Oven-Gas, Refrigerator, Sump Pump, Washer
Flooring:
Wood
Fireplaces:
1
Fireplace:
Family Room
Interior:
n/a
Exterior Features
Garage Space:
2-Car
Garage:
Attached Garage
Driveway:
2 Car Width, Blacktop
Roof:
Asphalt Shingle
Exterior:
Clapboard
Swimming Pool:
n/a
Pool:
n/a
Utilities
Heating System:
Baseboard - Hotwater
Heating Source:
Gas-Natural
Cooling:
2 Units
Water Heater:
Gas
Water:
Public Water
Sewer:
Public Sewer
Services:
n/a
Lot Features
Acres:
0.28
Lot Dimensions:
100X120
Lot Features:
n/a
School Information
Elementary:
Jefferson
Middle:
Edison
High School:
Westfield
Community Information
County:
Union
Town:
Westfield Town
Neighborhood:
n/a
Application Fee:
n/a
Association Fee:
n/a
Fee Includes:
n/a
Amenities:
n/a
Pets:
n/a
Financial Considerations
List Price:
$1,850,000
Tax Amount:
$18,075
Land Assessment:
$485,000
Build. Assessment:
$334,400
Total Assessment:
$819,400
Tax Rate:
2.21
Tax Year:
2023
Ownership Type:
Fee Simple
Listing Information
MLS ID:
3923389
List Date:
09-11-2024
Days On Market:
74
Listing Broker:
RE/MAX FIRST REALTY
Listing Agent:
Srini Chandra


Request More Information
Shawn and Diane Fox
RE/MAX American Dream
3108 Route 10 West
Denville, NJ 07834
Call: (973) 277-7853
Web: MountainClubNJ.com

