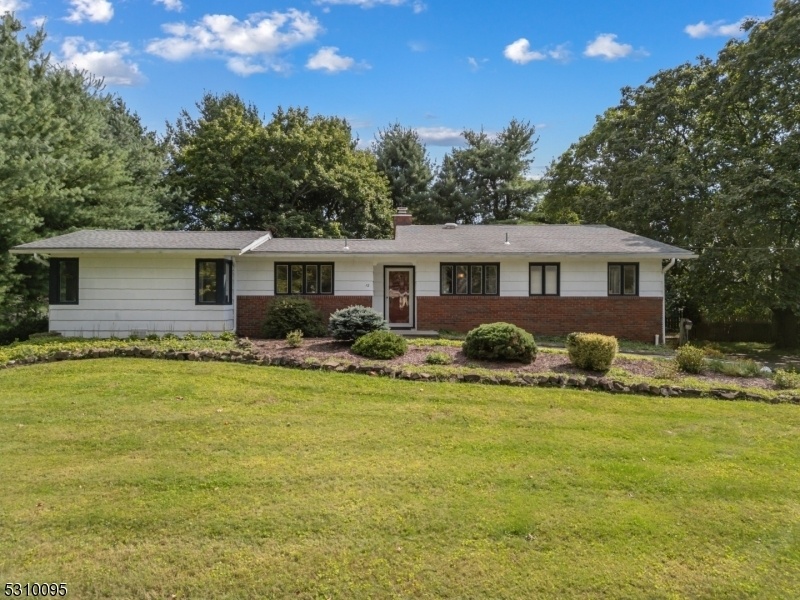12 John Henry Dr
Montville Twp, NJ 07045

































Price: $549,900
GSMLS: 3923408Type: Single Family
Style: Split Level
Beds: 3
Baths: 2 Full
Garage: No
Year Built: 1960
Acres: 0.42
Property Tax: $9,737
Description
Welcome To This Lovingly Maintained Split Level Home! Nestled On A Quiet Dead-end Street, This Home Offers A Peaceful And Private Setting! Main Level Boasts Eat In Kitchen W/ Dining Area, Expansive Family Room With High Ceilings, 2 Generously Sized Bedrooms And Full Bath. Second Floor Houses Primary Suite With Cathedral Ceilings, Walk In Closet And Full Bath. Ground Level Is Complete With Sun Filled Living Room With Wood Burning Stove, 3 Season Room With Access To Back Yard, And Den/home Office With Its Separate Access. The Unfinished Basement With Laundry Room Presents Endless Possibilities, Whether You Envision A Home Gym Or Recreation Room The Choice Is Yours. Conveniently Located Near Major Highways Including Routes 46, 287, And 80, Public Transportation, Shopping, And Restaurants. Don't Miss The Opportunity To Make This Magnificent Home Your Own!
Rooms Sizes
Kitchen:
16x12 First
Dining Room:
n/a
Living Room:
20x12 Ground
Family Room:
20x16 First
Den:
18x11 Ground
Bedroom 1:
16x13 Second
Bedroom 2:
12x10 First
Bedroom 3:
13x9 First
Bedroom 4:
n/a
Room Levels
Basement:
Laundry Room, Storage Room
Ground:
Den, Florida/3Season, Living Room
Level 1:
2 Bedrooms, Bath Main, Family Room, Foyer, Kitchen
Level 2:
1 Bedroom, Bath Main
Level 3:
n/a
Level Other:
n/a
Room Features
Kitchen:
Eat-In Kitchen
Dining Room:
n/a
Master Bedroom:
Full Bath, Walk-In Closet
Bath:
Stall Shower
Interior Features
Square Foot:
2,020
Year Renovated:
n/a
Basement:
Yes - Full, Unfinished
Full Baths:
2
Half Baths:
0
Appliances:
Cooktop - Electric, Dishwasher, Dryer, Refrigerator, Wall Oven(s) - Electric
Flooring:
Carpeting, Tile, Vinyl-Linoleum, Wood
Fireplaces:
1
Fireplace:
Wood Stove-Freestanding
Interior:
CeilCath,CeilHigh,StallShw,TubShowr,WlkInCls
Exterior Features
Garage Space:
No
Garage:
n/a
Driveway:
1 Car Width, Blacktop, Driveway-Exclusive
Roof:
Asphalt Shingle
Exterior:
Brick,ConcBrd
Swimming Pool:
n/a
Pool:
n/a
Utilities
Heating System:
Radiators - Steam
Heating Source:
OilAbIn
Cooling:
Ceiling Fan, Wall A/C Unit(s)
Water Heater:
n/a
Water:
Well
Sewer:
Public Sewer
Services:
n/a
Lot Features
Acres:
0.42
Lot Dimensions:
n/a
Lot Features:
Level Lot
School Information
Elementary:
Hilldale Elementary School (K-5)
Middle:
Robert R. Lazar Middle School (6-8)
High School:
Montville Township High School (9-12)
Community Information
County:
Morris
Town:
Montville Twp.
Neighborhood:
n/a
Application Fee:
n/a
Association Fee:
n/a
Fee Includes:
n/a
Amenities:
n/a
Pets:
n/a
Financial Considerations
List Price:
$549,900
Tax Amount:
$9,737
Land Assessment:
$195,900
Build. Assessment:
$177,900
Total Assessment:
$373,800
Tax Rate:
2.56
Tax Year:
2023
Ownership Type:
Fee Simple
Listing Information
MLS ID:
3923408
List Date:
09-11-2024
Days On Market:
6
Listing Broker:
WEICHERT REALTORS CORP HQ
Listing Agent:
Brenda Lee

































Request More Information
Shawn and Diane Fox
RE/MAX American Dream
3108 Route 10 West
Denville, NJ 07834
Call: (973) 277-7853
Web: MountainClubNJ.com




