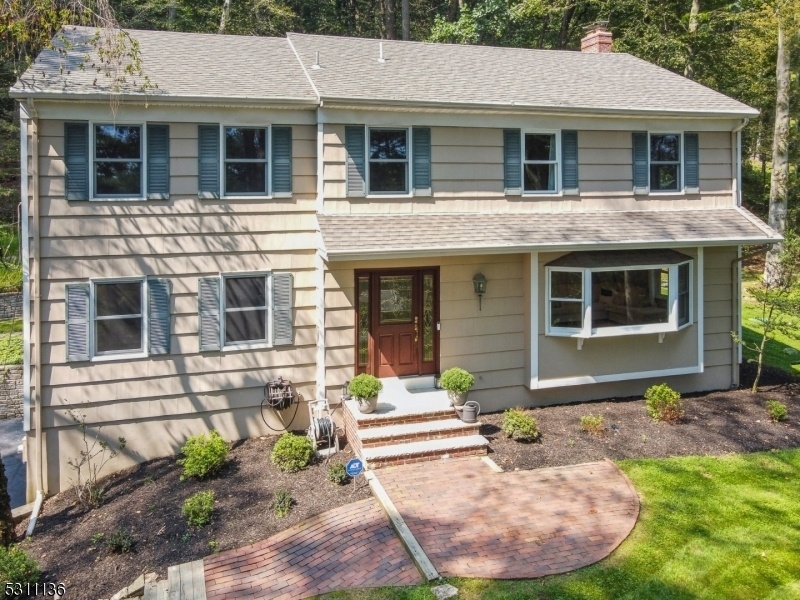37 Mile Dr
Chester Twp, NJ 07930





































Price: $749,900
GSMLS: 3923440Type: Single Family
Style: Colonial
Beds: 4
Baths: 2 Full & 1 Half
Garage: 2-Car
Year Built: 1969
Acres: 2.10
Property Tax: $14,753
Description
Nestled In A Serene And Picturesque Setting, This Stunning Home On 2.6 Acres Offers Breathtaking Views That Create A Sense Of Tranquility And Escape. As You Step Inside, You'll Be Greeted By An Open And Airy Floor Plan That Seamlessly Blends Indoor And Outdoor Living Spaces. Expansive Windows Throughout The Home Frame The Majestic Scenery, Providing A Constant Connection To The Natural Beauty That Surrounds You. The Spacious Living Area Has Abundant Natural Light, Cozy Fireplace, Hardwood Floors And Sky Lights, Making It The Perfect Spot To Relax And Soak In The Panoramic Views. The Remodeled Kitchen Is A Chef's Dream, Complete With Stainless Steel Appliances And Granite Counters, Perfect For Entertaining. The Master Suite Offers A Gorgeous, Renovated Bathroom. Additional Bedrooms Are Generously Sized And Provide Comfort And Privacy. Finished Lower Level Offers A Recreation/exercise Room And Plenty Of Storage. Enjoy Your Morning Coffee Or Evening Wine On The Deck And Patio, Where The Views Will Leave You In Awe. Backing Up To Wooded Land, The Beautifully Landscaped Yard And Outdoor Living Spaces Are Ideal For Hosting Gatherings Or Simply Enjoying The Peace And Quiet. Replaced Windows. All Closets Have Organizers. Wired For Back-up Generator. This Home Is Not Just A Place To Live, But A Lifestyle. Experience The Ultimate In Tranquil Living With Easy Access To Outdoor Activities, Yet Conveniently Located Close To Shopping, Dining, And Highways.
Rooms Sizes
Kitchen:
16x11 First
Dining Room:
18x13 First
Living Room:
21x14 First
Family Room:
23x18 First
Den:
n/a
Bedroom 1:
18x13 Second
Bedroom 2:
13x12 Second
Bedroom 3:
16x13 Second
Bedroom 4:
16x11 Second
Room Levels
Basement:
Rec Room, Storage Room, Walkout
Ground:
n/a
Level 1:
Dining Room, Family Room, Foyer, Kitchen, Laundry Room, Living Room, Powder Room
Level 2:
4 Or More Bedrooms, Bath Main, Bath(s) Other
Level 3:
n/a
Level Other:
n/a
Room Features
Kitchen:
Eat-In Kitchen, Separate Dining Area
Dining Room:
Formal Dining Room
Master Bedroom:
Full Bath
Bath:
Stall Shower
Interior Features
Square Foot:
n/a
Year Renovated:
n/a
Basement:
Yes - Finished, Walkout
Full Baths:
2
Half Baths:
1
Appliances:
Carbon Monoxide Detector, Dishwasher, Dryer, Generator-Hookup, Range/Oven-Gas, Refrigerator, Washer
Flooring:
Laminate, Tile, Wood
Fireplaces:
1
Fireplace:
Family Room, Wood Burning
Interior:
Carbon Monoxide Detector, Fire Extinguisher, Skylight, Smoke Detector, Walk-In Closet
Exterior Features
Garage Space:
2-Car
Garage:
Attached Garage
Driveway:
Blacktop
Roof:
Asphalt Shingle
Exterior:
Wood
Swimming Pool:
n/a
Pool:
n/a
Utilities
Heating System:
Baseboard - Hotwater
Heating Source:
Gas-Natural
Cooling:
Ceiling Fan, Central Air
Water Heater:
Gas
Water:
Well
Sewer:
Septic
Services:
n/a
Lot Features
Acres:
2.10
Lot Dimensions:
n/a
Lot Features:
Mountain View
School Information
Elementary:
Dickerson Elementary School (K-2)
Middle:
Black River Middle School (6-8)
High School:
n/a
Community Information
County:
Morris
Town:
Chester Twp.
Neighborhood:
n/a
Application Fee:
n/a
Association Fee:
n/a
Fee Includes:
n/a
Amenities:
n/a
Pets:
n/a
Financial Considerations
List Price:
$749,900
Tax Amount:
$14,753
Land Assessment:
$335,300
Build. Assessment:
$246,700
Total Assessment:
$582,000
Tax Rate:
2.54
Tax Year:
2023
Ownership Type:
Fee Simple
Listing Information
MLS ID:
3923440
List Date:
09-11-2024
Days On Market:
6
Listing Broker:
KELLER WILLIAMS REALTY
Listing Agent:
Christian Kavanaugh





































Request More Information
Shawn and Diane Fox
RE/MAX American Dream
3108 Route 10 West
Denville, NJ 07834
Call: (973) 277-7853
Web: MountainClubNJ.com




