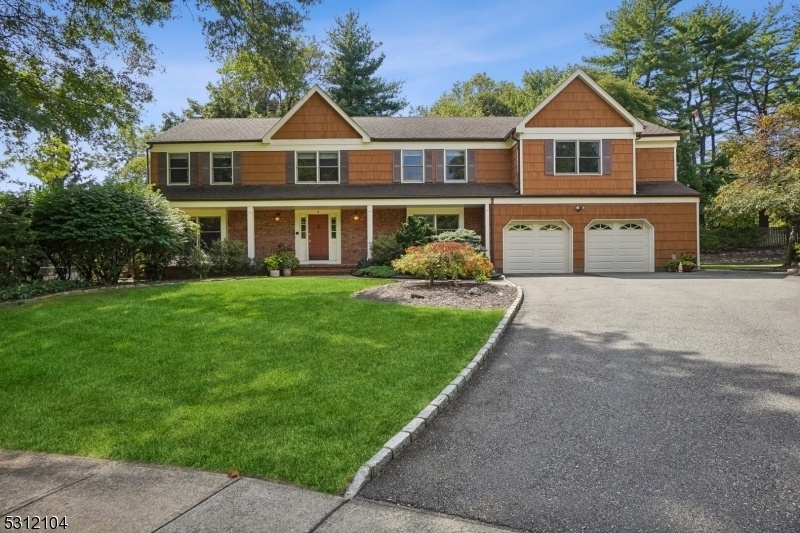4 Lauri Dr
Florham Park Boro, NJ 07932































Price: $1,149,000
GSMLS: 3923461Type: Single Family
Style: Custom Home
Beds: 5
Baths: 3 Full & 1 Half
Garage: 2-Car
Year Built: 1980
Acres: 0.40
Property Tax: $13,170
Description
This Stunning Center Hall Colonial, Perfect For Multigenerational Living W/ Separate Apt Suite Is Nestled On A Quiet Cul-de-sac, On A Level And Private .40 Acre Lot. A Welcoming Front Porch W/ Swing, Setting The Tone For This Inviting, Warm Home. The Main Floor Features A Well-appointed Kitchen W/ A Breakfast Nook That Opens To A Large Patio, A Formal Dr, A Light Filled Lr, & A Cozy Family Room Complete With A Gas Fireplace And Custom Built-in Cabinets And Desk/planning Center. The Expansive Three-season Porch Is Perfect For Entertaining. Upstairs, The Primary Suite Offers Two Spacious Outfitted Walk-in Closets W/ A Dressing Area & A Luxurious Bathroom. Three Additional Bdrms, All W/ Generous Closet Space, & A Versatile 600 Sq. Ft. Suite Provide Ample Room For Guests, Au-pairs Or A Home Office. The Large Finished Basement Is Ideal For A Game Room, Play Space & Recreation Area.the Professional Landscaped Yard Boasts Mature Plantings, Vibrant Azaleas, Rhododendrons, & Lined Boulders. Enjoy Quiet Outdoor Living W/ A Large Paver Patio And Fenced Backyard. Additional Features Include An Oversized Garage & A Large Driveway W/ Belgian Blocks & Underground Sprinkler. Ideally Located, Approx 20 Miles From Newark Airport, Moments From Downtown Florham Park, Trader Joes, Route 10 Shopping. Convenient Train & Bus Services Minutes Away To Nyc Add To The Appeal. Highest And Best Are Due By 5pm Tuesday September 17th. Instructions Are On Mls
Rooms Sizes
Kitchen:
13x13 First
Dining Room:
13x15 First
Living Room:
19x14 First
Family Room:
23x13 First
Den:
n/a
Bedroom 1:
13x18 Second
Bedroom 2:
13x10 Second
Bedroom 3:
17x14 Second
Bedroom 4:
17x13 Second
Room Levels
Basement:
GameRoom,RecRoom,Storage,Utility
Ground:
n/a
Level 1:
Bath(s) Other, Breakfast Room, Dining Room, Family Room, Foyer, Kitchen, Laundry Room, Living Room, Sunroom
Level 2:
4+Bedrms,BathMain,BathOthr,Kitchen,SittngRm
Level 3:
n/a
Level Other:
n/a
Room Features
Kitchen:
Center Island, Eat-In Kitchen, See Remarks
Dining Room:
Formal Dining Room
Master Bedroom:
Full Bath, Walk-In Closet
Bath:
Jetted Tub, Stall Shower
Interior Features
Square Foot:
n/a
Year Renovated:
2014
Basement:
Yes - Finished, Full
Full Baths:
3
Half Baths:
1
Appliances:
Carbon Monoxide Detector, Central Vacuum, Dishwasher, Dryer, Range/Oven-Electric, Refrigerator, Washer, Water Softener-Own
Flooring:
Carpeting, Tile, Wood
Fireplaces:
1
Fireplace:
Family Room, Gas Fireplace
Interior:
Blinds,FireExtg,JacuzTyp,SmokeDet,StallTub,WlkInCls
Exterior Features
Garage Space:
2-Car
Garage:
Attached,DoorOpnr,InEntrnc
Driveway:
2 Car Width, Blacktop
Roof:
Asphalt Shingle
Exterior:
Wood
Swimming Pool:
No
Pool:
n/a
Utilities
Heating System:
4+ Units
Heating Source:
Gas-Natural
Cooling:
2 Units, Central Air
Water Heater:
Gas
Water:
Public Water
Sewer:
Public Sewer
Services:
Fiber Optic Available
Lot Features
Acres:
0.40
Lot Dimensions:
n/a
Lot Features:
Cul-De-Sac
School Information
Elementary:
Brooklake Elementary School (3-5)
Middle:
Ridgedale Middle School (6-8)
High School:
Hanover Park High School (9-12)
Community Information
County:
Morris
Town:
Florham Park Boro
Neighborhood:
n/a
Application Fee:
n/a
Association Fee:
n/a
Fee Includes:
n/a
Amenities:
n/a
Pets:
Yes
Financial Considerations
List Price:
$1,149,000
Tax Amount:
$13,170
Land Assessment:
$420,200
Build. Assessment:
$404,000
Total Assessment:
$824,200
Tax Rate:
1.60
Tax Year:
2023
Ownership Type:
Fee Simple
Listing Information
MLS ID:
3923461
List Date:
09-11-2024
Days On Market:
6
Listing Broker:
COMPASS NEW JERSEY, LLC
Listing Agent:
Laura Coutts































Request More Information
Shawn and Diane Fox
RE/MAX American Dream
3108 Route 10 West
Denville, NJ 07834
Call: (973) 277-7853
Web: MountainClubNJ.com




