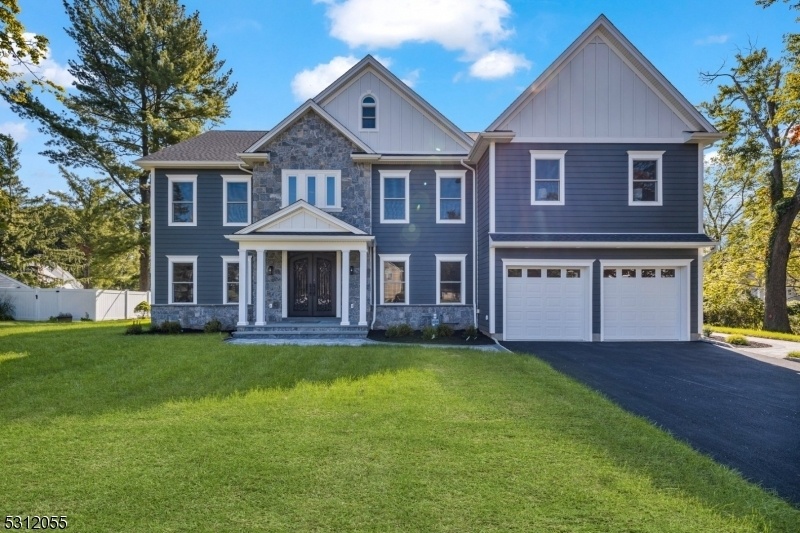14 Leslie Ave
Florham Park Boro, NJ 07932


















































Price: $2,200,000
GSMLS: 3923466Type: Single Family
Style: Colonial
Beds: 5
Baths: 5 Full & 1 Half
Garage: 2-Car
Year Built: 2024
Acres: 0.37
Property Tax: $8,809
Description
Construction Completed. Introducing 14 Leslie Avenue In Sought-after Florham Park. This Home Boasts 5 Bedrooms, 5.5 Baths, And Over 7,000 Sf. Of Meticulously Designed Living Space Spread Across Three Finished Floors And A 9' Finished Basement. As You Step Into The Grand Two-story Foyer, You'll Immediately Sense The Elegance And Luxury That Defines This Home. The Spacious Living Area Bathed In Natural Light Provides An Inviting Space For Relaxation And Entertainment, While The Gourmet Kitchen, Equipped With Top-of-the-line Viking Appliances And Pot Filler, Is A Chef's Delight. Whether You're Hosting Gatherings Or Enjoying A Quiet Meal, This Kitchen Is Sure To Inspire Culinary Creativity. The First-floor In-law Suite With A Full Bath Provides Flexibility And Comfort For Guests Or Multi-generational Living. Retreat To The 1,200-sf. Master Suite, This Spacious Tranquil Oasis Boasting A Luxurious Bathroom, Oversized Master Closet And Private Sitting Room Where You Can Unwind And Relax In Style. The Additional Bedrooms Offer Comfort And Privacy. The Finished Attic With Full Oak Walk-up Stairs, Provides Versatile Space For Recreation, Gaming Or Relaxation, With A Home Office. The Basement Has A Full Bar, Room Dedicated For A Home Theater, Gym And Open Entertainment Space. Outside, The Private Backyard Where You Will Enjoy Outdoor Living At Its Finest. Conveniently Located Near Amenities, Top-rated Schools And Major Highways.
Rooms Sizes
Kitchen:
12x17 First
Dining Room:
13x18 First
Living Room:
13x14 First
Family Room:
18x19 First
Den:
61x10 Third
Bedroom 1:
21x16 Second
Bedroom 2:
13x14 Second
Bedroom 3:
12x14 Second
Bedroom 4:
13x11 Second
Room Levels
Basement:
Bath(s) Other, Exercise Room, Great Room, Media Room, Storage Room, Utility Room
Ground:
n/a
Level 1:
1Bedroom,BathOthr,FamilyRm,Foyer,GarEnter,Kitchen,LivingRm,PowderRm
Level 2:
4+Bedrms,BathMain,BathOthr,Laundry,SittngRm
Level 3:
Den,GameRoom,Office
Level Other:
n/a
Room Features
Kitchen:
Center Island, Eat-In Kitchen
Dining Room:
Formal Dining Room
Master Bedroom:
Dressing Room, Full Bath, Sitting Room, Walk-In Closet
Bath:
Jetted Tub, Stall Shower
Interior Features
Square Foot:
n/a
Year Renovated:
n/a
Basement:
Yes - Finished, French Drain
Full Baths:
5
Half Baths:
1
Appliances:
Carbon Monoxide Detector, Central Vacuum, Dishwasher, Dryer, Generator-Hookup, Kitchen Exhaust Fan, Microwave Oven, Range/Oven-Gas, Refrigerator, Self Cleaning Oven, Sump Pump, Washer, Wine Refrigerator
Flooring:
Carpeting, Tile, Wood
Fireplaces:
1
Fireplace:
Family Room
Interior:
BarDry,BarWet,CODetect,CeilCath,FireExtg,CeilHigh,JacuzTyp,SmokeDet,StallShw,WlkInCls
Exterior Features
Garage Space:
2-Car
Garage:
Built-In,DoorOpnr,InEntrnc
Driveway:
2 Car Width, Blacktop
Roof:
Asphalt Shingle
Exterior:
CompSide,ConcBrd,Stone
Swimming Pool:
No
Pool:
n/a
Utilities
Heating System:
2 Units, Forced Hot Air
Heating Source:
Gas-Natural
Cooling:
2 Units, Ceiling Fan, Central Air
Water Heater:
Gas
Water:
Public Water
Sewer:
Public Sewer
Services:
n/a
Lot Features
Acres:
0.37
Lot Dimensions:
110X146
Lot Features:
Level Lot
School Information
Elementary:
n/a
Middle:
n/a
High School:
Hanover Park High School (9-12)
Community Information
County:
Morris
Town:
Florham Park Boro
Neighborhood:
n/a
Application Fee:
n/a
Association Fee:
n/a
Fee Includes:
n/a
Amenities:
n/a
Pets:
n/a
Financial Considerations
List Price:
$2,200,000
Tax Amount:
$8,809
Land Assessment:
$418,500
Build. Assessment:
$132,800
Total Assessment:
$551,300
Tax Rate:
1.60
Tax Year:
2023
Ownership Type:
Fee Simple
Listing Information
MLS ID:
3923466
List Date:
09-11-2024
Days On Market:
73
Listing Broker:
WEICHERT REALTORS
Listing Agent:
Rhonda Cremin


















































Request More Information
Shawn and Diane Fox
RE/MAX American Dream
3108 Route 10 West
Denville, NJ 07834
Call: (973) 277-7853
Web: MountainClubNJ.com




