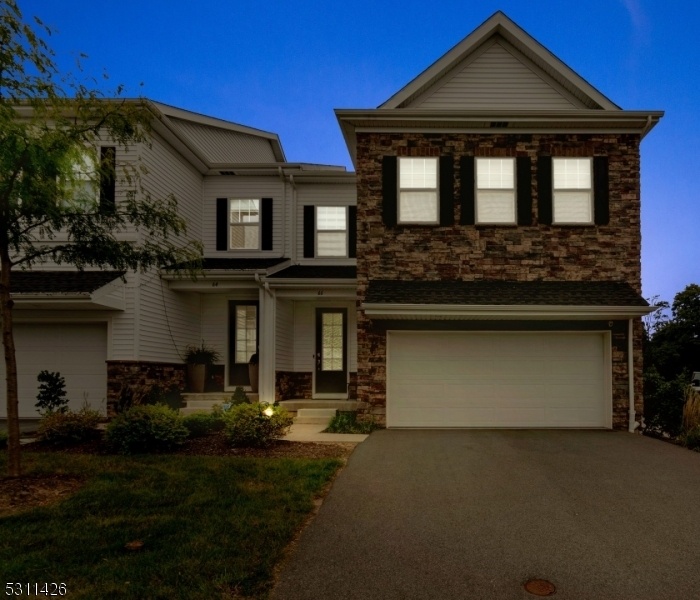66 Gerhard Pl
Morris Twp, NJ 07960





































Price: $999,000
GSMLS: 3923515Type: Condo/Townhouse/Co-op
Style: Townhouse-End Unit
Beds: 3
Baths: 3 Full & 1 Half
Garage: 2-Car
Year Built: 2021
Acres: 0.00
Property Tax: $8,400
Description
Hidden Gem Has Been Found! Welcome Home To This Approx.3900sqft Cul-de-sac Marvelous Townhome Built In 2021.this Home Provides Is Everything You Need! Townhome Offers 3 Bedroom And Renovated 3.5 Bathrooms W/an Open Concept Living Space. You Are Greeted By Large Foyer Leading To Open Concept Living Space. The Floor Layout Of The Ground Floor Is Plank Wood Floors, High Ceilings, Recessed Lighting, Fireplace W/glass Door Leading To Private Backyard! This One Of A Kind Open Layout Kitchen Features Custom White Cabinet W/granite Countertops And Large Granite.when You Make Yourself Up The Steps To 2nd Level, You Are Welcomed By 3 Bedrooms And 2 Baths. As You Enter The Primary Suite You Are Welcomed By A Very Spacious Space With Dual Vanity Bath (full). 2 Walk-in Closet Located In Master Bedroom Next To A Built In Office Space. As You Walk Out The Primary Suite, You Are Welcomed To The 2 Large Bedrooms/main Bath /laundry Room. Once You Walk Down 2nd And Ground Floor, You Are Lead To The Basement Which Offers Full Bath, An Extra "bedroom" But Can Be Converted To Family Room With Plenty Area Space For Storage/workout/gym. 2 Car Garage With 2-car Wide Driveway.keep In Mind,the Reason This House Is A Gem On Top Of Everything Else Is Remaining 27 Years Tax Abatement Which Means Low Taxes In A Desired Community! The Collection Of Morristown Is Located Near Shopping Center/restaurants/schools, Highways, And Most Important Train Leading To Nyc.
Rooms Sizes
Kitchen:
Ground
Dining Room:
Ground
Living Room:
Ground
Family Room:
Ground
Den:
n/a
Bedroom 1:
Second
Bedroom 2:
Second
Bedroom 3:
Second
Bedroom 4:
n/a
Room Levels
Basement:
1 Bedroom, Bath(s) Other, Rec Room
Ground:
DiningRm,FamilyRm,GarEnter,Kitchen,LivingRm,LivDinRm,OutEntrn
Level 1:
n/a
Level 2:
3 Bedrooms, Bath Main, Bath(s) Other, Laundry Room
Level 3:
n/a
Level Other:
n/a
Room Features
Kitchen:
Eat-In Kitchen
Dining Room:
n/a
Master Bedroom:
n/a
Bath:
n/a
Interior Features
Square Foot:
2,800
Year Renovated:
n/a
Basement:
Yes - Finished, Full
Full Baths:
3
Half Baths:
1
Appliances:
Carbon Monoxide Detector, Dishwasher, Range/Oven-Gas, Refrigerator
Flooring:
Wood
Fireplaces:
1
Fireplace:
Gas Fireplace, Living Room
Interior:
Carbon Monoxide Detector, Fire Extinguisher, Smoke Detector, Walk-In Closet
Exterior Features
Garage Space:
2-Car
Garage:
Attached Garage, Garage Door Opener
Driveway:
2 Car Width
Roof:
Asphalt Shingle
Exterior:
Aluminum Siding, Stone
Swimming Pool:
No
Pool:
n/a
Utilities
Heating System:
1 Unit, Forced Hot Air, Multi-Zone
Heating Source:
Gas-Natural
Cooling:
1 Unit, Ceiling Fan, Central Air, Multi-Zone Cooling
Water Heater:
Gas
Water:
Public Water
Sewer:
Public Sewer
Services:
n/a
Lot Features
Acres:
0.00
Lot Dimensions:
n/a
Lot Features:
Cul-De-Sac
School Information
Elementary:
n/a
Middle:
n/a
High School:
n/a
Community Information
County:
Morris
Town:
Morris Twp.
Neighborhood:
condo/coop/townhome
Application Fee:
n/a
Association Fee:
$360 - Monthly
Fee Includes:
Maintenance-Exterior, Snow Removal, Trash Collection
Amenities:
n/a
Pets:
Yes
Financial Considerations
List Price:
$999,000
Tax Amount:
$8,400
Land Assessment:
$190,000
Build. Assessment:
$537,000
Total Assessment:
$727,000
Tax Rate:
2.01
Tax Year:
2023
Ownership Type:
Fee Simple
Listing Information
MLS ID:
3923515
List Date:
09-11-2024
Days On Market:
6
Listing Broker:
EXP REALTY, LLC
Listing Agent:
Marisa Mucka





































Request More Information
Shawn and Diane Fox
RE/MAX American Dream
3108 Route 10 West
Denville, NJ 07834
Call: (973) 277-7853
Web: MountainClubNJ.com




