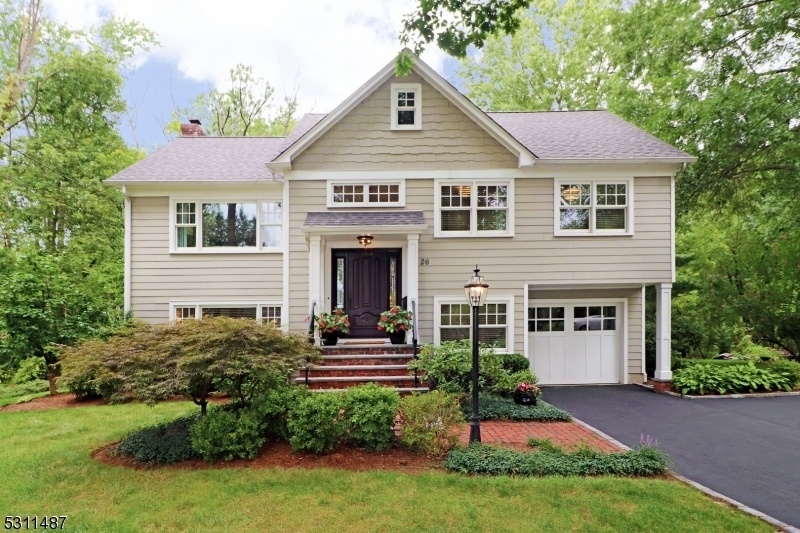26 Wilson St
Chatham Boro, NJ 07928































Price: $1,369,000
GSMLS: 3923528Type: Single Family
Style: Custom Home
Beds: 5
Baths: 3 Full
Garage: 1-Car
Year Built: 1971
Acres: 0.29
Property Tax: $15,592
Description
From The Mahogany Front Door And The Hardi Plank Siding, To The Ipe Deck And Every Upgrade In Between You Will Be Excited To Call This Your Home. The Location And Setting Of This Custom Home Cannot Be Beat. Gaze At Nature From Your Family Room, Kitchen And Primary Bedroom. Thoughtfully Renovated Over Recent Years This Home Rivals New Construction. Spacious Well Lit Rooms Offer A Functional Layout.1st Floor Kitchen With Thermador Appliances And Center Island Opens To The Family Room. The Kitchen Also Has A Door That Leads To An Ipe Wood Custom Deck Overlooking Expansive Woods Offering A Very Private Setting For Morning Coffee And Dining Experiences That Can't Be Beat. Spacious Primary Bedroom Has A Walk In Closet (9x7)and A Full Ensuite Bath Has Heated Floor, Steam Shower, Soaking Tub. Storage And Closet Space At Every Turn Including A Transition Room With Bench And Shelves Between The Garage And Living Space. Generous Laundry Room Provides More Functionality For That Busy Lifestyle.get In To This Home For Winter And Enjoy The Warmth Your 3 Fireplaces. Walk To Nyc Direct Train, Library, Shops And Outstanding Restaurants. Chatham High School Is Consistently Ranked Among The Best In The State. Located In A Desirable Pocket Neighborhood This Home Is Just A Short Drive To Newark International Airport.
Rooms Sizes
Kitchen:
12x10 First
Dining Room:
11x9 First
Living Room:
16x11 First
Family Room:
17x12 First
Den:
n/a
Bedroom 1:
15x14 Ground
Bedroom 2:
15x10 First
Bedroom 3:
12x9 First
Bedroom 4:
14x11 First
Room Levels
Basement:
n/a
Ground:
BathOthr,GameRoom,InsdEntr,Laundry,MudRoom,SeeRem,Storage,Walkout
Level 1:
Bath Main, Dining Room
Level 2:
n/a
Level 3:
n/a
Level Other:
n/a
Room Features
Kitchen:
Center Island, Eat-In Kitchen, See Remarks
Dining Room:
Formal Dining Room
Master Bedroom:
1st Floor
Bath:
Soaking Tub, Steam
Interior Features
Square Foot:
n/a
Year Renovated:
2018
Basement:
Yes - Walkout
Full Baths:
3
Half Baths:
0
Appliances:
Carbon Monoxide Detector, Dishwasher, Microwave Oven, Range/Oven-Gas
Flooring:
Carpeting, Tile, Wood
Fireplaces:
3
Fireplace:
Bedroom 1, Family Room, Gas Fireplace, Living Room
Interior:
CODetect,SmokeDet,StallShw,StallTub,Steam,WlkInCls
Exterior Features
Garage Space:
1-Car
Garage:
Built-In Garage, Oversize Garage
Driveway:
2 Car Width
Roof:
Asphalt Shingle
Exterior:
See Remarks
Swimming Pool:
n/a
Pool:
n/a
Utilities
Heating System:
2 Units
Heating Source:
Gas-Natural
Cooling:
2 Units
Water Heater:
Gas
Water:
Public Water
Sewer:
Public Sewer
Services:
n/a
Lot Features
Acres:
0.29
Lot Dimensions:
85X150
Lot Features:
n/a
School Information
Elementary:
Milton Avenue School (K-3)
Middle:
n/a
High School:
Chatham High School (9-12)
Community Information
County:
Morris
Town:
Chatham Boro
Neighborhood:
Manor East
Application Fee:
n/a
Association Fee:
n/a
Fee Includes:
n/a
Amenities:
Billiards Room, Storage
Pets:
n/a
Financial Considerations
List Price:
$1,369,000
Tax Amount:
$15,592
Land Assessment:
$551,900
Build. Assessment:
$451,500
Total Assessment:
$1,003,400
Tax Rate:
1.55
Tax Year:
2023
Ownership Type:
Fee Simple
Listing Information
MLS ID:
3923528
List Date:
09-11-2024
Days On Market:
6
Listing Broker:
COLDWELL BANKER REALTY
Listing Agent:
Brian Hart































Request More Information
Shawn and Diane Fox
RE/MAX American Dream
3108 Route 10 West
Denville, NJ 07834
Call: (973) 277-7853
Web: MountainClubNJ.com




