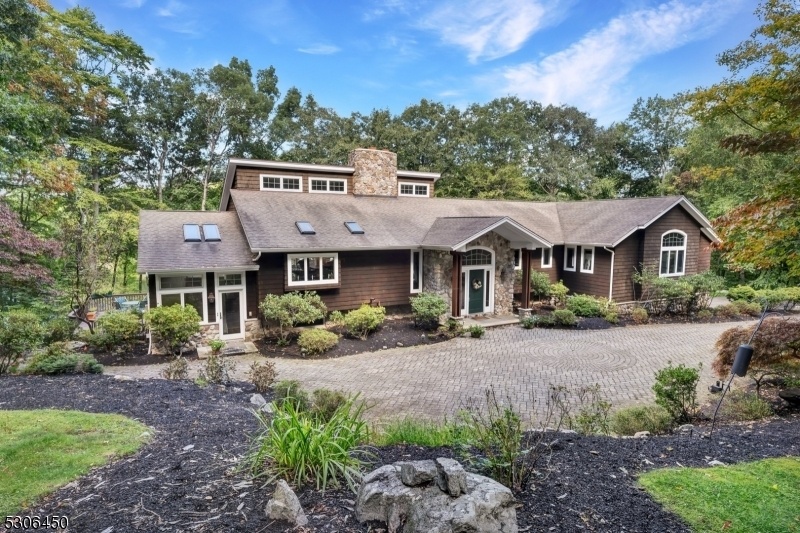19 Twin Hills Dr
Boonton Twp, NJ 07005

























Price: $1,199,000
GSMLS: 3923534Type: Single Family
Style: Custom Home
Beds: 4
Baths: 3 Full & 1 Half
Garage: 3-Car
Year Built: 1977
Acres: 1.74
Property Tax: $20,286
Description
Discover The Ultimate Lakeside Retreat W/ This Custom-built Home Nestled At The End Of A Serene Cul-de-sac In Boonton Twp. Enjoy Breathtaking Lakefront Views & An Unmatched Blend Of Elegance & Comfort. The Grand Paver Driveway Leads You To 3-car Garage W/ A Dedicated Workshop. Step Inside The Grand Foyer, Where Gleaming Hardwood Fls Set The Stage For The Open, Airy Design. The Expansive Great Rm Features Cathedral Ceilings & A Striking Double-sided Stone Gas Fireplace Creating A Warm & Inviting Atmosphere. The Adjacent Dining Area Flows Seamlessly Into The Gourmet Kitchen, Complete W/ A Center Island, Custom Cabinets, Skylights & Separate Breakfast Room. Panoramic Windows Provide Stunning Views Of The Lg Deck, Lush Yard & Picturesque Dixon Pond, Making It A Perfect Space For Both Daily Living & Entertaining. On Main Level, You'll Find 3 Generously Sized Brs, Incl A Luxurious Primary Suite Boasting High Ceilings, Sliding Doors Leading To The Deck, Walk-in Closet & Spa-like Bathroom W/ Dual-sink Vanity, Jetted Tub & Stall Shower. 2 Add'l Brs W/ Walk-in Closets Share A Full Bath. Convenient Powder Room Completes This Level. Ll Is An Entertainer's Paradise, Featuring A Spacious Family Rm W/ A Brick Wood-burning Fireplace, Cozy Bar & Game Area. This Level Also Incs A 4th Br, Full Bath, Sauna & 2nd Staircase For Easy Access. This Exquisite Home Offers Unparalleled Lakefront Living W/ Luxurious Features & Ample Space. Year 2000 A Complete New Build From The Foundation Up.
Rooms Sizes
Kitchen:
16x15 First
Dining Room:
16x17 First
Living Room:
n/a
Family Room:
33x16 Ground
Den:
n/a
Bedroom 1:
27x15 First
Bedroom 2:
14x15 First
Bedroom 3:
16x14 First
Bedroom 4:
15x12 Ground
Room Levels
Basement:
n/a
Ground:
1Bedroom,BathOthr,FamilyRm,GameRoom,Sauna
Level 1:
3 Bedrooms, Bath Main, Bath(s) Other, Breakfast Room, Dining Room, Great Room, Kitchen, Laundry Room, Powder Room
Level 2:
Attic
Level 3:
n/a
Level Other:
n/a
Room Features
Kitchen:
Center Island, Eat-In Kitchen, Pantry, Separate Dining Area
Dining Room:
Formal Dining Room
Master Bedroom:
Full Bath, Walk-In Closet
Bath:
Jetted Tub, Stall Shower
Interior Features
Square Foot:
n/a
Year Renovated:
2000
Basement:
No
Full Baths:
3
Half Baths:
1
Appliances:
Carbon Monoxide Detector, Central Vacuum, Cooktop - Electric, Cooktop - Gas, Dishwasher, Generator-Built-In, Microwave Oven, Range/Oven-Gas, Refrigerator, Trash Compactor, Water Softener-Own
Flooring:
Carpeting, Tile, Wood
Fireplaces:
2
Fireplace:
Family Room, Gas Fireplace, Great Room, Wood Burning
Interior:
BarWet,CODetect,CeilCath,FireExtg,JacuzTyp,Sauna,SecurSys,Skylight,SmokeDet,StallTub,TubShowr,WlkInCls
Exterior Features
Garage Space:
3-Car
Garage:
Oversize Garage
Driveway:
Blacktop, Paver Block
Roof:
Asphalt Shingle
Exterior:
Wood Shingle
Swimming Pool:
No
Pool:
n/a
Utilities
Heating System:
Baseboard - Hotwater, Multi-Zone
Heating Source:
GasPropO
Cooling:
Ceiling Fan, Central Air, Multi-Zone Cooling
Water Heater:
Gas
Water:
Well
Sewer:
Septic
Services:
Cable TV Available, Garbage Extra Charge
Lot Features
Acres:
1.74
Lot Dimensions:
n/a
Lot Features:
Lake Front, Wooded Lot
School Information
Elementary:
Rockaway Valley School (K-8)
Middle:
Rockaway Valley School (K-8)
High School:
n/a
Community Information
County:
Morris
Town:
Boonton Twp.
Neighborhood:
Dixon Pond
Application Fee:
n/a
Association Fee:
n/a
Fee Includes:
n/a
Amenities:
n/a
Pets:
n/a
Financial Considerations
List Price:
$1,199,000
Tax Amount:
$20,286
Land Assessment:
$292,000
Build. Assessment:
$527,000
Total Assessment:
$819,000
Tax Rate:
2.48
Tax Year:
2023
Ownership Type:
Fee Simple
Listing Information
MLS ID:
3923534
List Date:
09-12-2024
Days On Market:
5
Listing Broker:
CENTURY 21 THE CROSSING
Listing Agent:
Christina Wheeler

























Request More Information
Shawn and Diane Fox
RE/MAX American Dream
3108 Route 10 West
Denville, NJ 07834
Call: (973) 277-7853
Web: MountainClubNJ.com




