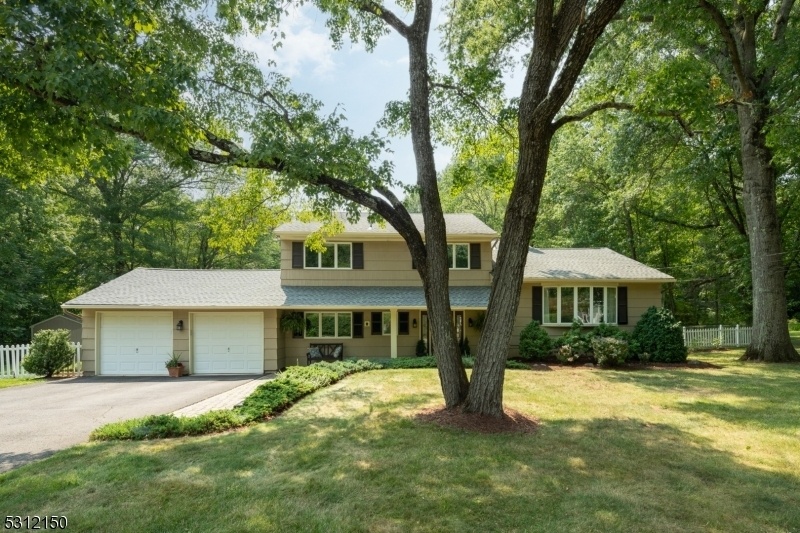218 Northfield Rd
Long Hill Twp, NJ 07946








































Price: $925,000
GSMLS: 3923542Type: Single Family
Style: Split Level
Beds: 4
Baths: 2 Full & 1 Half
Garage: 2-Car
Year Built: 1961
Acres: 0.87
Property Tax: $12,908
Description
Welcome To 218 Northfield Road, Millington, Nj, This Home Has The Perfect Blend Of Casual And Contemporary Living. This Sleek Split-level Home Has Great Formal Spaces For Entertaining And All The Casual Space You Need. With 4 Bedrooms, 2 Full Baths, And 1 Half Bath, This Residence Has Been Meticulously Updated And Well-maintained. As You Step Inside, You'll Be Greeted By An Open And Airy Floor Plan. The Right Side Of The Home Has Your Formal Living And Dining Rooms That Are Perfect For Entertaining. On The First Floor You Also Have A Den And An Oversized Eat In Kitchen That Opens To The Family Room. The Kitchen Has Views Of The Backyard, Patio And Pool Which Create The Perfect Setting For Entertaining Guests Or Enjoying Quiet Evenings At Home. The Outdoor Space Is A True Oasis, Featuring A Pristine Pool And A Sprawling, Private Yard On .87 Acres. Whether You're Lounging By The Pool Or Hosting Al Fresco Gatherings, This Outdoor Retreat Is The Ideal Backdrop For Creating Lasting Memories. Located In The Desirable Neighborhood Of Millington, This Home Offers A Prime Location With Easy Access To A Variety Of Amenities And Attractions. With Its Modern Design, Spacious Layout, And Luxurious Features, 218 Northfield Road Is A Rare Find That Embodies The Essence Of Sophisticated Living. Don't Miss The Opportunity To Make This Extraordinary Home Your Own.
Rooms Sizes
Kitchen:
14x13 First
Dining Room:
12x18 First
Living Room:
22x13 First
Family Room:
21x16 First
Den:
n/a
Bedroom 1:
14x13 Second
Bedroom 2:
11x13 Second
Bedroom 3:
11x13 Second
Bedroom 4:
12x10 Second
Room Levels
Basement:
Utility Room
Ground:
n/a
Level 1:
BathOthr,Breakfst,DiningRm,FamilyRm,Foyer,GarEnter,Kitchen,LivingRm,Office
Level 2:
4 Or More Bedrooms, Bath(s) Other
Level 3:
n/a
Level Other:
n/a
Room Features
Kitchen:
Center Island, Eat-In Kitchen
Dining Room:
Formal Dining Room
Master Bedroom:
Full Bath
Bath:
n/a
Interior Features
Square Foot:
n/a
Year Renovated:
n/a
Basement:
Yes - Unfinished
Full Baths:
2
Half Baths:
1
Appliances:
Carbon Monoxide Detector, Dishwasher, Kitchen Exhaust Fan, Range/Oven-Gas, Refrigerator, Sump Pump
Flooring:
Tile, Wood
Fireplaces:
1
Fireplace:
Family Room
Interior:
Carbon Monoxide Detector, Smoke Detector
Exterior Features
Garage Space:
2-Car
Garage:
Attached Garage
Driveway:
2 Car Width, Blacktop
Roof:
Asphalt Shingle
Exterior:
Wood Shingle
Swimming Pool:
Yes
Pool:
Heated, In-Ground Pool
Utilities
Heating System:
1 Unit, Forced Hot Air
Heating Source:
Gas-Natural
Cooling:
1 Unit, Central Air
Water Heater:
n/a
Water:
Public Water
Sewer:
Public Sewer
Services:
n/a
Lot Features
Acres:
0.87
Lot Dimensions:
n/a
Lot Features:
Level Lot, Wooded Lot
School Information
Elementary:
Millington School (2-5)
Middle:
Central School (6-8)
High School:
Watchung Hills Regional High School (9-12)
Community Information
County:
Morris
Town:
Long Hill Twp.
Neighborhood:
n/a
Application Fee:
n/a
Association Fee:
n/a
Fee Includes:
n/a
Amenities:
n/a
Pets:
n/a
Financial Considerations
List Price:
$925,000
Tax Amount:
$12,908
Land Assessment:
$260,000
Build. Assessment:
$328,100
Total Assessment:
$588,100
Tax Rate:
2.25
Tax Year:
2023
Ownership Type:
Fee Simple
Listing Information
MLS ID:
3923542
List Date:
09-12-2024
Days On Market:
5
Listing Broker:
COMPASS NEW JERSEY, LLC
Listing Agent:
Zander Oldendorp








































Request More Information
Shawn and Diane Fox
RE/MAX American Dream
3108 Route 10 West
Denville, NJ 07834
Call: (973) 277-7853
Web: MountainClubNJ.com




