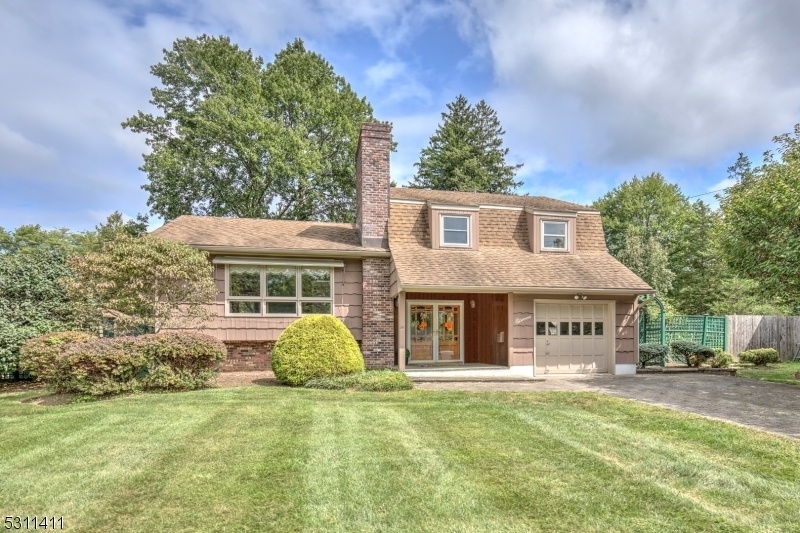11 Maple Ave
Mendham Boro, NJ 07945





























Price: $615,000
GSMLS: 3923681Type: Single Family
Style: Split Level
Beds: 3
Baths: 2 Full
Garage: 1-Car
Year Built: 1969
Acres: 0.43
Property Tax: $9,639
Description
Charming Split-level Home Located In The Heart Of Mendham Borough On A Quiet Street With Sidewalks. This Home Is Brimming With Potential, And The Location Can't Be Beaten. In Town, Close To Parks, And Schools. The House Sits On A Sizeable Flat Lot, Almost Half An Acre, Featuring A Fenced-in Yard And A Paver Driveway. Oversized, Wood Framed Porch Covers The Lovely Stone Entrance. Enter Through Double-door Entryway, You'll Find A Large Foyer And A Family Room On The Ground Level With A Full Bath And Sliding Glass Doors Leading To A Paver Patio And The Backyard. The First Level Has An Open Floor Plan Feel With The Living Room And Gas Fireplace, Three Beautiful Windows That Let In Lots Of Natural Light; Opens To The Kitchen And Dining Room. The Kitchen Features A Skylight, Providing A Bright Space To Work And Entertain. The Dining Room, Conveniently Located Next To The Kitchen, Leads To A Raised Wooden Deck Through Glass Sliding Doors. Second Level Has Three Well-sized Bedrooms And One Full Bath With Hall Access And Access From The Primary Bedroom. Hardwood Floors Under Most Of The Bedroom Carpeting. Central A/c. Ample Closet Space, And Unfinished Area In The Basement Provides Plenty Of Storage Space. An Attached Car Garage With Ground-level Access. Whole House Generator. Natural Gas And Public Utilities. Mendham Borough Is A Vibrant Community And Is Recognized As One Of Nj's Premier Towns With Top Rated School System And International Baccalaureate Mendham High School.
Rooms Sizes
Kitchen:
11x16 First
Dining Room:
11x13 First
Living Room:
18x13 First
Family Room:
23x13 Ground
Den:
n/a
Bedroom 1:
14x13 Second
Bedroom 2:
12x14 Second
Bedroom 3:
9x13 Second
Bedroom 4:
n/a
Room Levels
Basement:
Laundry Room, Storage Room
Ground:
BathOthr,Vestibul,FamilyRm,GarEnter,OutEntrn,Walkout
Level 1:
DiningRm,Kitchen,LivingRm,OutEntrn
Level 2:
3 Bedrooms, Bath Main
Level 3:
n/a
Level Other:
n/a
Room Features
Kitchen:
Eat-In Kitchen
Dining Room:
Formal Dining Room
Master Bedroom:
Full Bath
Bath:
Tub Shower
Interior Features
Square Foot:
n/a
Year Renovated:
n/a
Basement:
Yes - Unfinished
Full Baths:
2
Half Baths:
0
Appliances:
Carbon Monoxide Detector, Dishwasher, Dryer, Generator-Built-In, Microwave Oven, Range/Oven-Gas, Refrigerator, Sump Pump, Washer
Flooring:
Carpeting, Stone, Tile, Vinyl-Linoleum, Wood
Fireplaces:
1
Fireplace:
Living Room
Interior:
CODetect,FireExtg,Skylight,SmokeDet,TubShowr
Exterior Features
Garage Space:
1-Car
Garage:
Attached,DoorOpnr,Garage,InEntrnc
Driveway:
2 Car Width, Paver Block
Roof:
Asphalt Shingle
Exterior:
CedarSid
Swimming Pool:
No
Pool:
n/a
Utilities
Heating System:
Baseboard - Hotwater, Multi-Zone
Heating Source:
Gas-Natural
Cooling:
1 Unit, Central Air
Water Heater:
Gas
Water:
Public Water
Sewer:
Public Sewer
Services:
n/a
Lot Features
Acres:
0.43
Lot Dimensions:
n/a
Lot Features:
Level Lot
School Information
Elementary:
Hilltop Elementary School (K-4)
Middle:
Mountain View Middle School (5-8)
High School:
n/a
Community Information
County:
Morris
Town:
Mendham Boro
Neighborhood:
Boro
Application Fee:
n/a
Association Fee:
n/a
Fee Includes:
n/a
Amenities:
n/a
Pets:
n/a
Financial Considerations
List Price:
$615,000
Tax Amount:
$9,639
Land Assessment:
$253,000
Build. Assessment:
$139,800
Total Assessment:
$392,800
Tax Rate:
2.45
Tax Year:
2023
Ownership Type:
Fee Simple
Listing Information
MLS ID:
3923681
List Date:
09-12-2024
Days On Market:
5
Listing Broker:
TURPIN REAL ESTATE, INC.
Listing Agent:
Teresa Morrissey





























Request More Information
Shawn and Diane Fox
RE/MAX American Dream
3108 Route 10 West
Denville, NJ 07834
Call: (973) 277-7853
Web: MountainClubNJ.com




