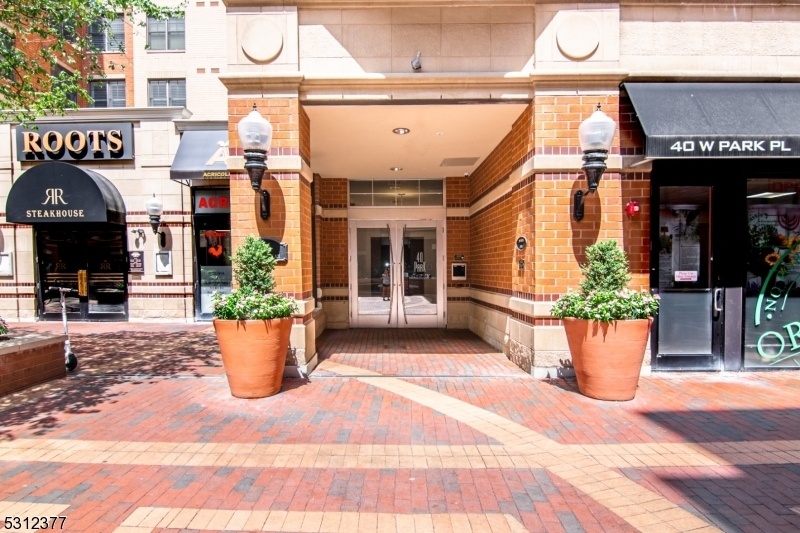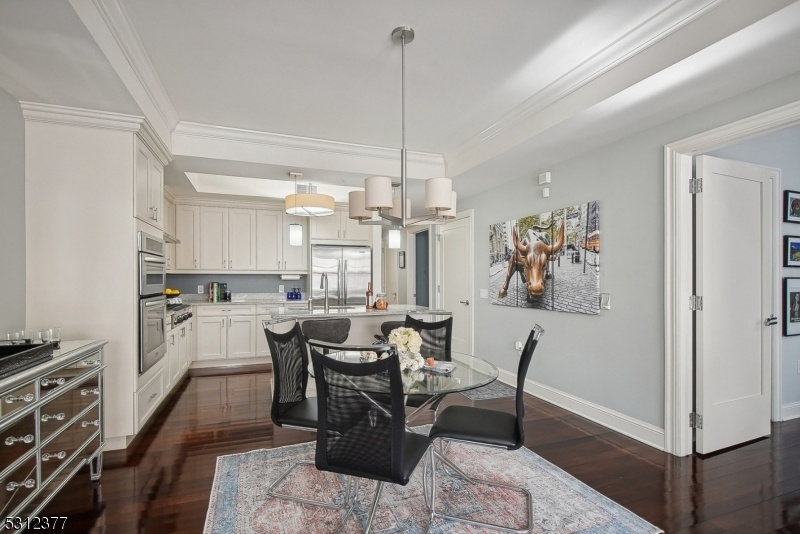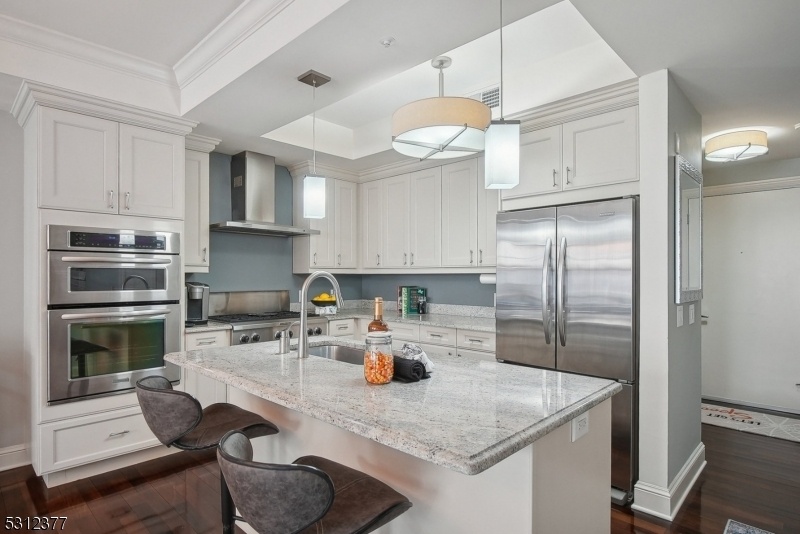40 W Park Place
Morristown Town, NJ 07960
































Price: $650,000
GSMLS: 3923683Type: Condo/Townhouse/Co-op
Style: Hi-Rise
Beds: 1
Baths: 1 Full & 1 Half
Garage: 1-Car
Year Built: 2010
Acres: 2.49
Property Tax: $9,089
Description
What's Offered At 40 W Park Pl And No Where Else In Morristown? Experience Unparalleled Luxury At Downtown Morristown's Most Sought-after Address, Where Contemporary Elegance Meets Extraordinary Convenience. Enter To Find Rich Solid Wood Flooring And A Thoughtfully Crafted Interior. Central To This Residence Is A Chef's Kitchen, Ideal For Both Cooking Enthusiasts And Hosts, Boasting Striking Countertops, A Spacious Center Island With Seating, And High-end Stainless Steel Appliances. The Open Floor Plan Integrates The Expansive Living And Dining Areas, Enhancing Daily Living And Entertaining. The Primary Bedroom Serves As A Tranquil Haven, Filled With Natural Light And Featuring A Private Balcony. A Flexible Second Room Awaits Your Vision, Perfect For Guests Or A Home Office. Additional Features Include A Powder Room, Ample Closet Space, And A Discreet Laundry Area. Enjoy A Lifestyle Elevated By 365-day Concierge Service, A Cutting-edge Fitness Center, And A Lounge With A Fireplace, Tv, Kitchen/bar, And Billiard Table For Relaxation And Socializing. With A Private Garage And Assigned Parking, Downtown Living Is Effortlessly Convenient. Immerse Yourself In Morristown's Vibrant Cultural And Culinary Scene, With Premier Shopping And Dining Just Steps Away And Only 3 Minutes (0.5 Mi) From Morristown Train Station. Enjoy The Historic Morristown Green Just Outside Your Door. The Area Offers The Enchanting Recreation Areas Of Jockey Hollow And Cultural Sites. Quick Close Possible
Rooms Sizes
Kitchen:
14x10 First
Dining Room:
First
Living Room:
18x14 First
Family Room:
n/a
Den:
13x9 First
Bedroom 1:
14x13 First
Bedroom 2:
n/a
Bedroom 3:
n/a
Bedroom 4:
n/a
Room Levels
Basement:
Exercise,GameRoom,GarEnter,Media,OutEntrn
Ground:
Vestibul
Level 1:
1 Bedroom, Bath Main, Bath(s) Other, Foyer, Office
Level 2:
n/a
Level 3:
n/a
Level Other:
n/a
Room Features
Kitchen:
Center Island, Eat-In Kitchen
Dining Room:
Living/Dining Combo
Master Bedroom:
Full Bath
Bath:
Jetted Tub, Stall Shower
Interior Features
Square Foot:
1,030
Year Renovated:
n/a
Basement:
No
Full Baths:
1
Half Baths:
1
Appliances:
Carbon Monoxide Detector, Dishwasher, Dryer, Range/Oven-Gas, Refrigerator, Wall Oven(s) - Gas, Washer
Flooring:
Marble, Wood
Fireplaces:
No
Fireplace:
n/a
Interior:
Blinds,CODetect,Elevator,JacuzTyp,SmokeDet,WlkInCls
Exterior Features
Garage Space:
1-Car
Garage:
Assigned, Garage Parking, Garage Under, See Remarks
Driveway:
Assigned
Roof:
Asphalt Shingle, Flat
Exterior:
Brick
Swimming Pool:
No
Pool:
n/a
Utilities
Heating System:
Forced Hot Air
Heating Source:
Gas-Natural
Cooling:
Central Air
Water Heater:
Gas
Water:
Public Water
Sewer:
Public Sewer
Services:
Cable TV Available, Garbage Included
Lot Features
Acres:
2.49
Lot Dimensions:
n/a
Lot Features:
n/a
School Information
Elementary:
Hillcrest School (K-2)
Middle:
Frelinghuysen Middle School (6-8)
High School:
Morristown High School (9-12)
Community Information
County:
Morris
Town:
Morristown Town
Neighborhood:
40 W Park
Application Fee:
$569
Association Fee:
$569 - Monthly
Fee Includes:
n/a
Amenities:
Billiards Room, Club House, Kitchen Facilities, Storage
Pets:
Number Limit, Yes
Financial Considerations
List Price:
$650,000
Tax Amount:
$9,089
Land Assessment:
$350,000
Build. Assessment:
$259,000
Total Assessment:
$609,000
Tax Rate:
2.91
Tax Year:
2023
Ownership Type:
Condominium
Listing Information
MLS ID:
3923683
List Date:
09-12-2024
Days On Market:
0
Listing Broker:
KELLER WILLIAMS REALTY
Listing Agent:
Barbara Lewis
































Request More Information
Shawn and Diane Fox
RE/MAX American Dream
3108 Route 10 West
Denville, NJ 07834
Call: (973) 277-7853
Web: MountainClubNJ.com




