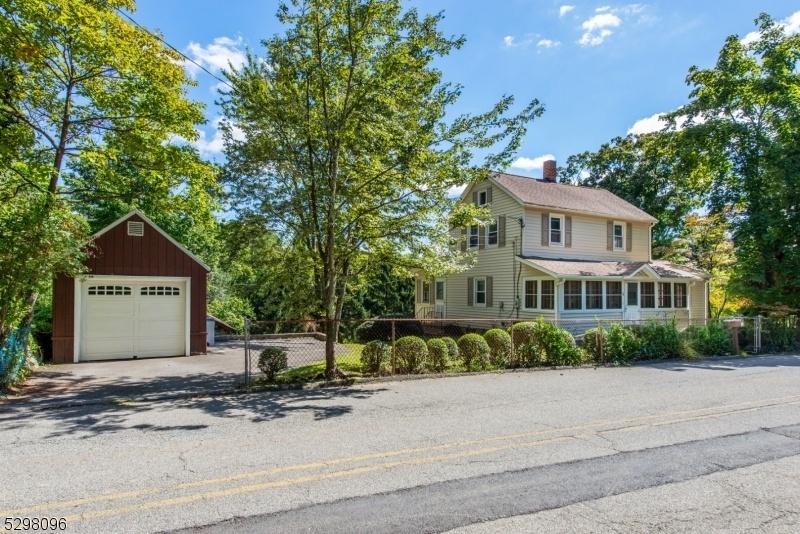84 Ford Rd
Denville Twp, NJ 07834

















Price: $650,000
GSMLS: 3923690Type: Single Family
Style: Colonial
Beds: 3
Baths: 2 Full
Garage: 3-Car
Year Built: 1900
Acres: 0.92
Property Tax: $9,373
Description
Step Back In Time With This Enchanting Farmhouse, Nestled On Nearly An Acre Just Outside Downtown Denville. This Home Is A Canvas For Your Creativity And Vision, Offering Endless Possibilities To Transform It Into Your Dream Home. First Floor Features A Primary Bedroom, Spacious Living, Dining Rooms And A Large Kitchen Ready For Your Ideas Along With Two Full Baths And Steam Radiators. Upstairs, You'll Find Two Cozy Bedrooms And A Versatile Bonus Room Ideal For An Office, Playroom, Or Potential Fourth Bedroom. The Original Basement Includes A Workshop For All Your Diy Projects, A Laundry Area With Direct Access To The Expansive Backyard, And A Crawlspace.outside, The Fabulous Property Boasts A Massive 2-car Garage/workshop With Ample Parking And Storage Space, A Historic Stone House That Once Housed Farming Equipment And Chickens, And A Small Work Area Off The Main Level Garage Perfect For Potting And Gardening. Gas Is Street For Easy Conversion. The Flat, Sunlit Backyard Is Ideal For An Inground Pool, Sports Activities, A Vegetable Garden, Or Even Chickens. Enjoy The Tranquility And Privacy Of Your Own Retreat While Being Conveniently Close To Major Highways, Nyc Transportation, Restaurants, Shopping, And Excellent Schools. Bring Your Imagination And See The Potential This Charming Farmhouse Holds.
Rooms Sizes
Kitchen:
12x15 First
Dining Room:
First
Living Room:
12x15 First
Family Room:
10x18 First
Den:
12x16 Second
Bedroom 1:
10x16 First
Bedroom 2:
8x12 Second
Bedroom 3:
8x10 Second
Bedroom 4:
n/a
Room Levels
Basement:
Laundry Room, Storage Room, Utility Room, Walkout, Workshop
Ground:
n/a
Level 1:
1Bedroom,BathMain,BathOthr,FamilyRm,Kitchen,LivingRm,Screened
Level 2:
2 Bedrooms, Office
Level 3:
Attic
Level Other:
n/a
Room Features
Kitchen:
Eat-In Kitchen
Dining Room:
n/a
Master Bedroom:
1st Floor, Full Bath
Bath:
Stall Shower
Interior Features
Square Foot:
1,368
Year Renovated:
n/a
Basement:
Yes - Crawl Space, Full, Unfinished, Walkout
Full Baths:
2
Half Baths:
0
Appliances:
Carbon Monoxide Detector, Dryer, Microwave Oven, Range/Oven-Electric, Refrigerator, Washer
Flooring:
Carpeting, Tile, Vinyl-Linoleum, Wood
Fireplaces:
No
Fireplace:
n/a
Interior:
Fire Extinguisher, Smoke Detector, Window Treatments
Exterior Features
Garage Space:
3-Car
Garage:
Detached Garage, Oversize Garage, See Remarks
Driveway:
Driveway-Exclusive
Roof:
Asphalt Shingle
Exterior:
Vinyl Siding
Swimming Pool:
No
Pool:
n/a
Utilities
Heating System:
1 Unit, Radiators - Steam
Heating Source:
OilAbIn
Cooling:
None
Water Heater:
Electric
Water:
Public Water
Sewer:
Public Sewer
Services:
Cable TV Available
Lot Features
Acres:
0.92
Lot Dimensions:
n/a
Lot Features:
Backs to Park Land, Level Lot
School Information
Elementary:
Riverview Elementary (K-5)
Middle:
Valley View Middle (6-8)
High School:
Morris Knolls High School (9-12)
Community Information
County:
Morris
Town:
Denville Twp.
Neighborhood:
n/a
Application Fee:
n/a
Association Fee:
n/a
Fee Includes:
n/a
Amenities:
n/a
Pets:
n/a
Financial Considerations
List Price:
$650,000
Tax Amount:
$9,373
Land Assessment:
$188,500
Build. Assessment:
$165,900
Total Assessment:
$354,400
Tax Rate:
2.65
Tax Year:
2023
Ownership Type:
Fee Simple
Listing Information
MLS ID:
3923690
List Date:
09-12-2024
Days On Market:
5
Listing Broker:
EXP REALTY, LLC
Listing Agent:
Claudia Patterson

















Request More Information
Shawn and Diane Fox
RE/MAX American Dream
3108 Route 10 West
Denville, NJ 07834
Call: (973) 277-7853
Web: MountainClubNJ.com




