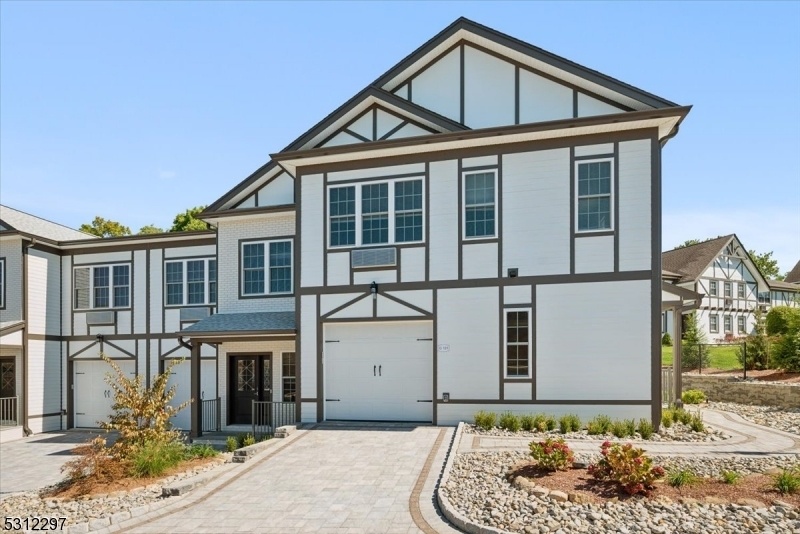44 Center Grove Rd
Randolph Twp, NJ 07869










































Price: $4,395
GSMLS: 3923756Type: Condo/Townhouse/Co-op
Beds: 2
Baths: 2 Full & 1 Half
Garage: 1-Car
Basement: No
Year Built: 2024
Pets: Breed Restrictions, Number Limit, Size Limit, Yes
Available: Immediately
Description
Welcome To The Point At Getaways, Where Luxury Meets Convenience. Beautifully Appointed New Construction, Thoughtfully Designed With High-end Finishes Reminiscent Of Custom Built Homes. This End-unit 2-story Townhome With 1,868 Sq Ft Of Space Offers 2 Bedrooms, 2.5 Baths, Attached 1-car Garage, And A Bright And Airy Layout. Excellent Location Close To Stores, Restaurants, Top Rated Schools, And Multiple Parks, With Routes 46 And 10 Nearby For Easy Commutes. The Main Level Starts With An Inviting Foyer With A Coat Closet Leading To A Spacious Living/dining Room With Rich Flooring And Tons Of Natural Light. The Open Kitchen Is Equipped With Sleek White Cabinetry Topped With Stone Countertops, And Stainless Steel Appliances For Effortless Meal Prep. A Powder Room And Garage Access Complete This Floor. Upstairs You'll Find 2 Very Generous Bedrooms, Each With Walk-in Closets And Their Own Full En-suite Bathrooms. The Primary Bath Boasts A Walk-in Shower While The Second Bath Has A Tub, And A Convenient Laundry Closet Is In The Hall. Residents Of The Point At Gateway Can Enjoy A Long List Of On-site Amenities Including A Sparkling Outdoor Pool, Clubhouse With Lounge And Game Room, Fitness Center, Playground, Bbq Area And More. Pristine Move-in Ready Gem--just Unpack Your Bags And Enjoy The Luxurious And Comfortable Lifestyle This Unit Offers!
Rental Info
Lease Terms:
1 Year, 2 Years
Required:
1MthDepo,IncmVrfy,PetSecur,TenAppl,TenInsRq
Tenant Pays:
Cable T.V., Electric, Heat, Hot Water
Rent Includes:
Maintenance-Building, Maintenance-Common Area, Sewer, Taxes, Trash Removal, Water
Tenant Use Of:
Laundry Facilities, See Remarks
Furnishings:
Unfurnished
Age Restricted:
No
Handicap:
n/a
General Info
Square Foot:
1,868
Renovated:
n/a
Rooms:
5
Room Features:
1/2 Bath, Eat-In Kitchen, Full Bath, Liv/Dining Combo, Pantry, Stall Shower, Stall Shower and Tub, Walk-In Closet
Interior:
Blinds, Carbon Monoxide Detector, Fire Extinguisher, Smoke Detector, Walk-In Closet
Appliances:
Dishwasher, Dryer, Microwave Oven, Range/Oven-Electric, Refrigerator, Smoke Detector, Sprinkler System, Washer
Basement:
No
Fireplaces:
No
Flooring:
Tile, Wood
Exterior:
Curbs, Thermal Windows/Doors, Underground Lawn Sprinkler
Amenities:
Billiards Room, Club House, Exercise Room, Playground, Pool-Outdoor
Room Levels
Basement:
n/a
Ground:
n/a
Level 1:
Dining Room, Entrance Vestibule, Foyer, Kitchen, Living Room, Powder Room, Utility Room
Level 2:
2 Bedrooms, Bath Main, Bath(s) Other, Laundry Room
Level 3:
n/a
Room Sizes
Kitchen:
First
Dining Room:
First
Living Room:
First
Family Room:
n/a
Bedroom 1:
Second
Bedroom 2:
Second
Bedroom 3:
n/a
Parking
Garage:
1-Car
Description:
Attached,DoorOpnr,InEntrnc,Oversize
Parking:
1
Lot Features
Acres:
64.62
Dimensions:
n/a
Lot Description:
n/a
Road Description:
Private Road
Zoning:
n/a
Utilities
Heating System:
3 Units, Baseboard - Hotwater
Heating Source:
Electric
Cooling:
2 Units, Wall A/C Unit(s)
Water Heater:
Electric
Utilities:
Electric
Water:
Public Water
Sewer:
Public Sewer
Services:
n/a
School Information
Elementary:
Fernbrook Elementary School (K-5)
Middle:
Randolph Middle School (6-8)
High School:
Randolph High School (9-12)
Community Information
County:
Morris
Town:
Randolph Twp.
Neighborhood:
n/a
Location:
Residential Area
Listing Information
MLS ID:
3923756
List Date:
09-12-2024
Days On Market:
7
Listing Broker:
KELLER WILLIAMS METROPOLITAN
Listing Agent:
Peter Lorenzo










































Request More Information
Shawn and Diane Fox
RE/MAX American Dream
3108 Route 10 West
Denville, NJ 07834
Call: (973) 277-7853
Web: MountainClubNJ.com




