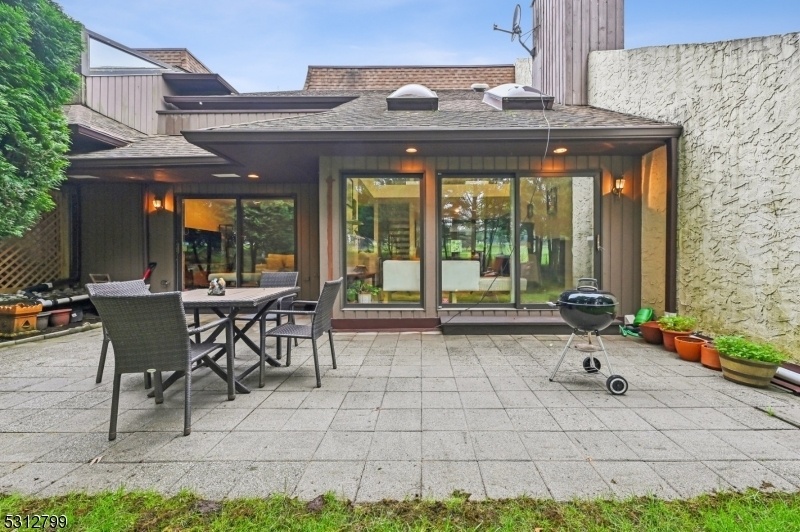204 Barringer Ct
West Orange Twp, NJ 07052










































Price: $589,000
GSMLS: 3924005Type: Condo/Townhouse/Co-op
Style: Townhouse-Interior
Beds: 3
Baths: 3 Full & 1 Half
Garage: 2-Car
Year Built: 1984
Acres: 14.50
Property Tax: $14,134
Description
Welcome To This Stunning Home With A Versatile Loft That's Perfect For A Home Office, Yoga Studio, Or Workout Space! Thoughtfully Designed For Modern Living, This Residence Offers A First-floor Bedroom With An En-suite Bath, Ideal For Multi-generational Living Or Guest Accommodations. The Open And Airy Layout Is Accentuated By Skylights That Flood The Space With Natural Light, Complemented By Three Spacious Decks And A Patio Backing To A Golf Course, Perfect For Outdoor Entertaining Or Quiet Relaxation.located In A Desirable Community, This Home Offers Incredible Value With A Freshly Painted Interior, Ample Storage, 2 Zone Central Air Conditioning, And A Two-car Garage. The Primary Bedroom Features An En-suite Bath With A Sitting/dressing Room, Adding A Touch Of Luxury. Enjoy The Benefits Of This Well-maintained Th Community, Complete With A Refreshing Community Pool. The Hoa Fee Covers Essential Maintenance, Including Repairs Of Roof, Siding, Gutters, Driveway, Foundation, Exterior Painting And Stucco Care, Ensuring Peace Of Mind And Preserving The Home's Appeal For Years To Come.located Close To Turtle Back Rock, You'll Have Easy Access To Scenic Trails, Picnic Spots, And Spaces Perfect For Gatherings Or Celebrations. Plus, The Town Offers A Free Full-day Pre-k Program And A Convenient Jitney Service To Nyc Trains With A Stop Around The Corer, Making This Home An Ideal Blend Of Comfort, Convenience, And Community. Don't Miss Out On This Exceptional Opportunity!
Rooms Sizes
Kitchen:
20x9 First
Dining Room:
13x15 First
Living Room:
16x15 First
Family Room:
12x15 First
Den:
n/a
Bedroom 1:
19x14 Second
Bedroom 2:
13x14 First
Bedroom 3:
17x14 Ground
Bedroom 4:
n/a
Room Levels
Basement:
n/a
Ground:
1Bedroom,BathOthr,GarEnter,Laundry,Storage,Utility
Level 1:
1Bedroom,BathOthr,DiningRm,Kitchen,LivingRm,OutEntrn
Level 2:
1Bedroom,Attic,BathMain,Loft,SittngRm,Storage
Level 3:
n/a
Level Other:
n/a
Room Features
Kitchen:
Eat-In Kitchen, Galley Type
Dining Room:
Formal Dining Room
Master Bedroom:
Full Bath, Sitting Room, Walk-In Closet
Bath:
Bidet, Stall Shower And Tub
Interior Features
Square Foot:
n/a
Year Renovated:
n/a
Basement:
Yes - Finished
Full Baths:
3
Half Baths:
1
Appliances:
Carbon Monoxide Detector, Dishwasher, Dryer, Kitchen Exhaust Fan, Range/Oven-Gas, Refrigerator, Washer
Flooring:
Carpeting, Tile, Wood
Fireplaces:
1
Fireplace:
Family Room, Gas Fireplace
Interior:
Bidet,CODetect,FireExtg,CeilHigh,Skylight,SmokeDet,StallTub,WlkInCls
Exterior Features
Garage Space:
2-Car
Garage:
Attached Garage
Driveway:
2 Car Width, Additional Parking
Roof:
Asphalt Shingle
Exterior:
Stucco
Swimming Pool:
Yes
Pool:
Association Pool
Utilities
Heating System:
2 Units, Forced Hot Air
Heating Source:
Gas-Natural
Cooling:
2 Units, Central Air
Water Heater:
n/a
Water:
Public Water
Sewer:
Public Sewer
Services:
n/a
Lot Features
Acres:
14.50
Lot Dimensions:
n/a
Lot Features:
Backs to Golf Course
School Information
Elementary:
n/a
Middle:
n/a
High School:
n/a
Community Information
County:
Essex
Town:
West Orange Twp.
Neighborhood:
St Cloud
Application Fee:
n/a
Association Fee:
$685 - Monthly
Fee Includes:
Maintenance-Common Area, Maintenance-Exterior, Snow Removal, Trash Collection
Amenities:
Pool-Outdoor
Pets:
Breed Restrictions, Number Limit, Size Limit
Financial Considerations
List Price:
$589,000
Tax Amount:
$14,134
Land Assessment:
$115,000
Build. Assessment:
$192,400
Total Assessment:
$307,400
Tax Rate:
4.60
Tax Year:
2023
Ownership Type:
Condominium
Listing Information
MLS ID:
3924005
List Date:
09-13-2024
Days On Market:
72
Listing Broker:
KELLER WILLIAMS SUBURBAN REALTY
Listing Agent:
Tezeta Roro










































Request More Information
Shawn and Diane Fox
RE/MAX American Dream
3108 Route 10 West
Denville, NJ 07834
Call: (973) 277-7853
Web: MountainClubNJ.com

