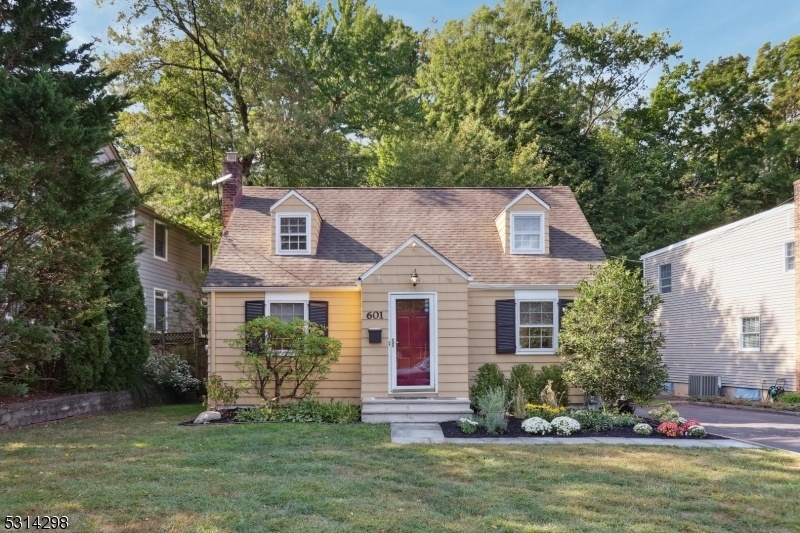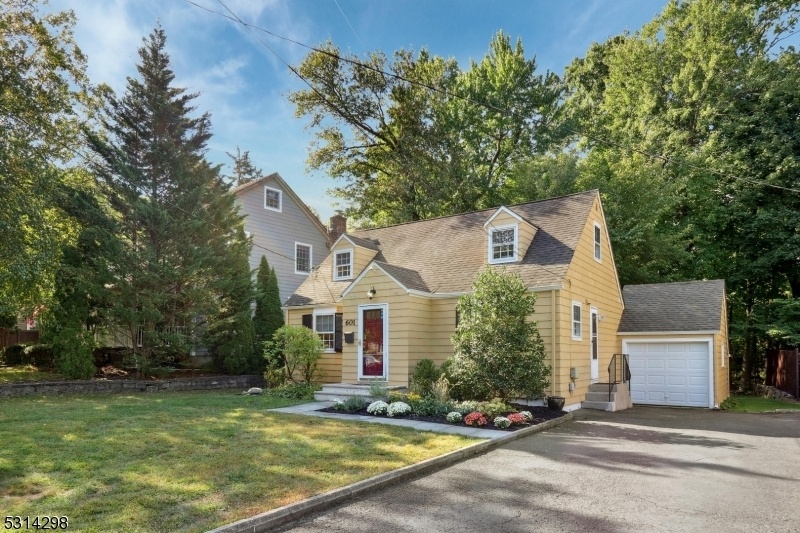601 Sherwood Pkwy
Mountainside Boro, NJ 07092































Price: $549,000
GSMLS: 3925631Type: Single Family
Style: Cape Cod
Beds: 2
Baths: 1 Full
Garage: No
Year Built: Unknown
Acres: 0.14
Property Tax: $5,874
Description
Charming 2-bed (+), 1-bath Cape Cod, Ideally Located In The Heart Of Downtown Mountainside, Nj. This Beautifully Maintained Home Is Move-in Ready. It Is Freshly Painted, Features Stunning Hardwood Floors Throughout The Main Floor, And An Updated Eat-in Kitchen With Modern Amenities. The First Floor Offers Convenience With An Eat-in-kitchen, Bedroom, Living Room, Dining Room With Slider To The Deck. Upstairs, You'll Find A Second Bedroom Plus A Versatile Office Area, Perfect For Working From Home. The Finished Basement Provides Additional Living Space And Ample Storage Options. Outside, Enjoy A Large Driveway, An Attached Garage For Storage, Rear Shed And A Spacious Back Deck Overlooking The Yard And Wooded Area Ideal For Relaxing Or Entertaining. With Plenty Of Grassy Space For Outdoor Activities, This Home Combines Comfort, Style, And Functionality. Located On A Beautiful Tree-lined Street Steps From Downtown Mountainside, You Can Easily Walk To Local Shops, Restaurants, And Amenities. It's Also Just A 1 Mile Flat Walk To Downtown Westfield And 1/2 Mile Walk To The Mountainside Pool & Echo Lake Park. Maintained With Pride, This Home Is Perfect As A Starter Home, For Someone Downsizing And Anyone In Between. Enjoy Low Taxes And Monthly Expenses In An Excellent Community And School District. Deerfield School (grades 3-8) Was Recognized As A 2024 Blue Ribbon School For Academic Excellence. A Must See Gem!
Rooms Sizes
Kitchen:
13x8 First
Dining Room:
11x11 First
Living Room:
17x11 First
Family Room:
n/a
Den:
n/a
Bedroom 1:
16x12 Second
Bedroom 2:
12x11 First
Bedroom 3:
n/a
Bedroom 4:
n/a
Room Levels
Basement:
Laundry Room, Rec Room, Storage Room, Utility Room
Ground:
n/a
Level 1:
1 Bedroom, Bath Main, Dining Room, Kitchen, Living Room
Level 2:
1 Bedroom, Office
Level 3:
n/a
Level Other:
n/a
Room Features
Kitchen:
Eat-In Kitchen
Dining Room:
Formal Dining Room
Master Bedroom:
1st Floor
Bath:
n/a
Interior Features
Square Foot:
n/a
Year Renovated:
n/a
Basement:
Yes - Finished-Partially
Full Baths:
1
Half Baths:
0
Appliances:
Dishwasher, Dryer, Microwave Oven, Range/Oven-Gas, Refrigerator, Sump Pump, Washer
Flooring:
Carpeting, Tile, Vinyl-Linoleum, Wood
Fireplaces:
No
Fireplace:
n/a
Interior:
n/a
Exterior Features
Garage Space:
No
Garage:
See Remarks
Driveway:
2 Car Width
Roof:
Asphalt Shingle
Exterior:
Wood
Swimming Pool:
No
Pool:
n/a
Utilities
Heating System:
1 Unit, Radiant - Hot Water
Heating Source:
Gas-Natural
Cooling:
Window A/C(s)
Water Heater:
n/a
Water:
Public Water
Sewer:
Public Sewer
Services:
Garbage Extra Charge
Lot Features
Acres:
0.14
Lot Dimensions:
61X100
Lot Features:
Level Lot
School Information
Elementary:
Beechwood
Middle:
Deerfield
High School:
Govnr Liv
Community Information
County:
Union
Town:
Mountainside Boro
Neighborhood:
n/a
Application Fee:
n/a
Association Fee:
n/a
Fee Includes:
n/a
Amenities:
n/a
Pets:
n/a
Financial Considerations
List Price:
$549,000
Tax Amount:
$5,874
Land Assessment:
$173,100
Build. Assessment:
$122,400
Total Assessment:
$295,500
Tax Rate:
1.99
Tax Year:
2023
Ownership Type:
Fee Simple
Listing Information
MLS ID:
3925631
List Date:
09-24-2024
Days On Market:
11
Listing Broker:
KELLER WILLIAMS REALTY
Listing Agent:
Christina Emma Bove































Request More Information
Shawn and Diane Fox
RE/MAX American Dream
3108 Route 10 West
Denville, NJ 07834
Call: (973) 277-7853
Web: MountainClubNJ.com

