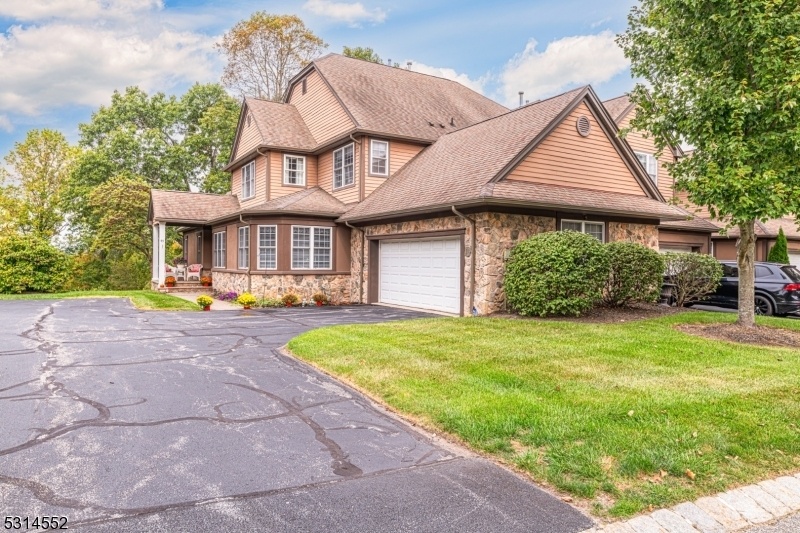49 Bracken Hill Rd
Hardyston Twp, NJ 07419













































Price: $614,900
GSMLS: 3925794Type: Condo/Townhouse/Co-op
Style: Townhouse-End Unit
Beds: 3
Baths: 4 Full & 1 Half
Garage: 2-Car
Year Built: 2003
Acres: 0.17
Property Tax: $11,239
Description
Stunning Is The Only Way To Describe This Gorgeous End Unit Townhome. Location Means Everything And This Home Has It All. It Backs Up To The 7th Fairway Of Crystal Springs Golf Course And Has Magnificent Mountain Views. Enjoy The Beautiful Sunsets As You Kick Back With A Glass Of Your Favorite Wine On The Back Deck. This Home Is Being Offered For The First Time Since Being Purchased New By The Sellers. It Has Been Meticulously Cared For And Boasts Many Extras Such As The Built-in Units Flanking The F/p, New Granite Counter Tops In The Kitchen, New Stainless Steel Appliances, 42" Cabinets, A New Master Bath Vanity, New Light Fixtures. Freshly Painted, Impeccably Decorated, This 3 Br, 4 1/2 Bathroom With A First Floor En Suite Mbr Is Waiting For Its New Owners. All You Need To Do Is Move In. The Fully Finished Lower Level Provides A Great Space For Entertaining: A Family Room, Exercise Room, Office, Bar Area With Full Access To The Backyard Provided By Sgds. This Is A Must See For The Most Discerning Buyer. Do Not Miss This Opportunity.
Rooms Sizes
Kitchen:
First
Dining Room:
First
Living Room:
First
Family Room:
Basement
Den:
n/a
Bedroom 1:
First
Bedroom 2:
Second
Bedroom 3:
Second
Bedroom 4:
n/a
Room Levels
Basement:
BathOthr,Exercise,GameRoom,Leisure,Storage,Utility,Walkout
Ground:
n/a
Level 1:
1Bedroom,Breakfst,DiningRm,GarEnter,Kitchen,Laundry,LivingRm,PowderRm
Level 2:
2 Bedrooms, Bath(s) Other
Level 3:
n/a
Level Other:
n/a
Room Features
Kitchen:
Breakfast Bar, Eat-In Kitchen
Dining Room:
Formal Dining Room
Master Bedroom:
1st Floor, Fireplace, Full Bath, Walk-In Closet
Bath:
Jetted Tub, Stall Shower
Interior Features
Square Foot:
n/a
Year Renovated:
n/a
Basement:
Yes - Finished, Full, Walkout
Full Baths:
4
Half Baths:
1
Appliances:
Carbon Monoxide Detector, Dishwasher, Dryer, Microwave Oven, Range/Oven-Gas, Refrigerator, Self Cleaning Oven, Washer
Flooring:
Carpeting, Tile, Wood
Fireplaces:
2
Fireplace:
Bedroom 1, Gas Fireplace, Living Room
Interior:
BarDry,Blinds,CODetect,FireExtg,CeilHigh,SmokeDet,StallShw,WlkInCls,Whrlpool,WndwTret
Exterior Features
Garage Space:
2-Car
Garage:
Built-In Garage
Driveway:
Blacktop, Off-Street Parking
Roof:
Asphalt Shingle
Exterior:
Composition Siding, Stone
Swimming Pool:
Yes
Pool:
Association Pool
Utilities
Heating System:
2 Units, Forced Hot Air
Heating Source:
Gas-Natural
Cooling:
2 Units, Ceiling Fan, Central Air
Water Heater:
Gas
Water:
Association
Sewer:
Public Sewer
Services:
Cable TV Available, Garbage Extra Charge
Lot Features
Acres:
0.17
Lot Dimensions:
n/a
Lot Features:
Backs to Golf Course, Mountain View
School Information
Elementary:
HARDYSTON
Middle:
HARDYSTON
High School:
WALLKILL
Community Information
County:
Sussex
Town:
Hardyston Twp.
Neighborhood:
Crystal Springs
Application Fee:
$2,250
Association Fee:
$450 - Monthly
Fee Includes:
Maintenance-Common Area, Maintenance-Exterior, Snow Removal
Amenities:
Club House, Pool-Indoor, Pool-Outdoor, Tennis Courts
Pets:
No, Yes
Financial Considerations
List Price:
$614,900
Tax Amount:
$11,239
Land Assessment:
$121,000
Build. Assessment:
$396,900
Total Assessment:
$517,900
Tax Rate:
3.05
Tax Year:
2023
Ownership Type:
Fee Simple
Listing Information
MLS ID:
3925794
List Date:
09-24-2024
Days On Market:
60
Listing Broker:
BHGRE GREEN TEAM
Listing Agent:
Charles Nagy













































Request More Information
Shawn and Diane Fox
RE/MAX American Dream
3108 Route 10 West
Denville, NJ 07834
Call: (973) 277-7853
Web: MountainClubNJ.com

