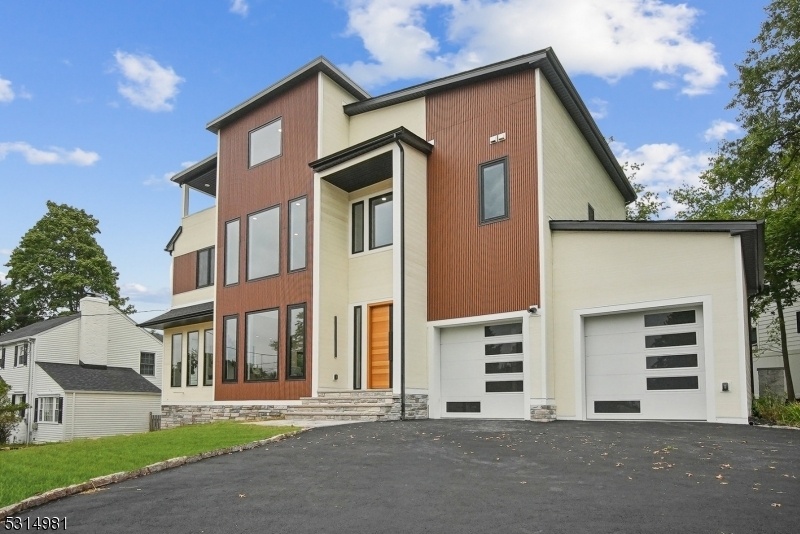6 Deerfield Rd
Millburn Twp, NJ 07078
































Price: $2,999,000
GSMLS: 3925923Type: Single Family
Style: Contemporary
Beds: 6
Baths: 6 Full
Garage: 2-Car
Year Built: 1950
Acres: 0.26
Property Tax: $14,638
Description
Welcome To This Breathtaking, Newly Constructed Contemporary Home, Boasting Modern Finishes And Luxurious Touches Throughout. As You Enter The First Floor, You'll Be Greeted By A Spacious Living Room With Soaring 19-foot Ceilings, Leading To An Inviting Family Room And A Beautifully Designed Kitchen And Dining Area. The Kitchen Is A Chef's Dream, Featuring High-end Thermador Appliances, Including A 36-inch Gas Cooktop, 36-inch Pro-grade Range Hood With 600 Cfm, And A 30-inch Combination Wall Oven And Microwave Set. The Centerpiece Of The Kitchen Is The Impressive 10-foot Waterfall Center Island With Quartz Countertops On Both Sides, Complemented By Sleek Quartz Counters And A Stunning Quartz Backsplash. The First Floor Also Offers A Spacious Bedroom And A Full Bathroom For Convenience. The Second Floor Features Two Generously Sized Bedrooms And A Modern Full Bathroom, Master Bedroom, Providing Privacy And Comfort. The Third Floor Adds Two More Bedrooms, A Full Bathroom, And A Charming Balcony, Perfect For Enjoying Your Morning Coffee Or Evening Sunset. For Entertainment And Relaxation, The Finished Basement Is Fully Equipped With A Theater Room, A Recreational Room, A Storage Room, And A Utility Room, Along With Another Full Bathroom. The Home Also Includes A Two-car Garage And Ample Storage Space, Completing The Perfect Combination Of Luxury, Functionality, And Style. The Lawn Area Features A Sprinkler System For Easy Maintenance. Don't Miss Out On This Rare Opportunity!
Rooms Sizes
Kitchen:
First
Dining Room:
First
Living Room:
First
Family Room:
First
Den:
n/a
Bedroom 1:
Second
Bedroom 2:
First
Bedroom 3:
Second
Bedroom 4:
Third
Room Levels
Basement:
Media,RecRoom,SeeRem,Storage,Utility
Ground:
n/a
Level 1:
1Bedroom,BathOthr,DiningRm,FamilyRm,Kitchen,LivingRm,MudRoom,Pantry,Walkout
Level 2:
3 Bedrooms, Bath Main, Bath(s) Other, Laundry Room
Level 3:
2Bedroom,BathOthr,Den,Porch,Walkout
Level Other:
MudRoom
Room Features
Kitchen:
Center Island, Eat-In Kitchen
Dining Room:
Formal Dining Room
Master Bedroom:
Full Bath, Walk-In Closet
Bath:
Soaking Tub, Stall Shower
Interior Features
Square Foot:
n/a
Year Renovated:
2024
Basement:
Yes - Finished, Full
Full Baths:
6
Half Baths:
0
Appliances:
Carbon Monoxide Detector, Cooktop - Gas, Dishwasher, Kitchen Exhaust Fan, Microwave Oven, Refrigerator, See Remarks, Sump Pump, Wall Oven(s) - Electric
Flooring:
Tile, Vinyl-Linoleum, Wood
Fireplaces:
No
Fireplace:
n/a
Interior:
CODetect,FireExtg,CeilHigh,SmokeDet,StallShw,StallTub,WlkInCls
Exterior Features
Garage Space:
2-Car
Garage:
Attached Garage
Driveway:
2 Car Width
Roof:
Asphalt Shingle, Flat
Exterior:
Composition Siding
Swimming Pool:
No
Pool:
n/a
Utilities
Heating System:
2 Units, Forced Hot Air
Heating Source:
Gas-Natural
Cooling:
2 Units, Central Air
Water Heater:
Gas
Water:
Public Water
Sewer:
Public Sewer
Services:
n/a
Lot Features
Acres:
0.26
Lot Dimensions:
n/a
Lot Features:
n/a
School Information
Elementary:
DEERFIELD
Middle:
MILLBURN
High School:
MILLBURN
Community Information
County:
Essex
Town:
Millburn Twp.
Neighborhood:
n/a
Application Fee:
n/a
Association Fee:
n/a
Fee Includes:
n/a
Amenities:
n/a
Pets:
n/a
Financial Considerations
List Price:
$2,999,000
Tax Amount:
$14,638
Land Assessment:
$526,100
Build. Assessment:
$222,300
Total Assessment:
$748,400
Tax Rate:
1.96
Tax Year:
2023
Ownership Type:
Fee Simple
Listing Information
MLS ID:
3925923
List Date:
09-25-2024
Days On Market:
59
Listing Broker:
GARDEN HOME REALTY
Listing Agent:
Susanna Shen
































Request More Information
Shawn and Diane Fox
RE/MAX American Dream
3108 Route 10 West
Denville, NJ 07834
Call: (973) 277-7853
Web: MountainClubNJ.com

