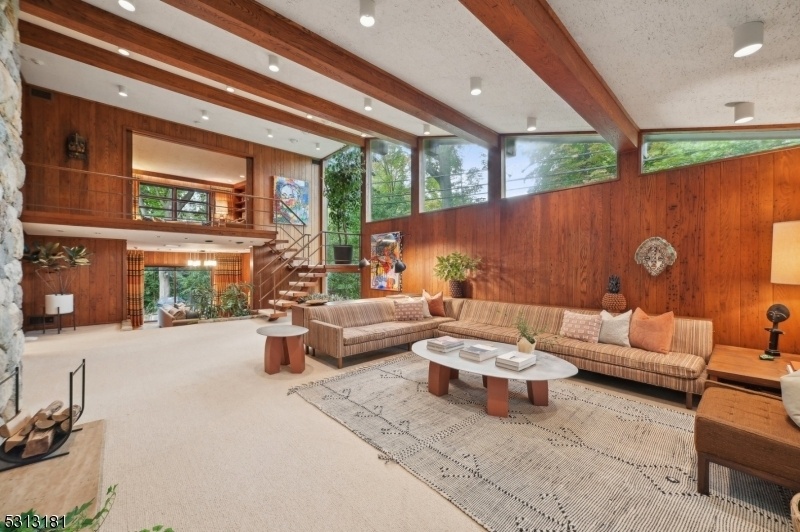271 Raymond Ct
South Orange Village Twp, NJ 07079






































Price: $1,875,000
GSMLS: 3926002Type: Single Family
Style: Ranch
Beds: 5
Baths: 5 Full & 2 Half
Garage: 2-Car
Year Built: 1960
Acres: 0.54
Property Tax: $34,799
Description
This One-of-a-kind Mid-century Modern Ranch Is Unlike Anything You've Seen! Nestled On A Quiet Cul-de-sac In The Desirable Montrose Section Of South Orange, This Home Sits On Over Half An Acre Of Private, Beautifully Landscaped Grounds. From The Moment You Step Into The Travertine Entryway, You'll Feel The Unique Character And Style Of This Home. The Wide Hallway Opens Into A Living Room With A Double-sided Stone Fireplace And Large Picture Window Framing The Stunning Grounds. The Great Room Impresses With Soaring Ceilings, Floor-to-ceiling Windows, And Another Stone Fireplace. A Few Steps Down Is The Cozy Den With Access To A Huge Stone Patio And A Sprawling Yard. An Open Staircase Leads To The Library Loft With Built-ins And An En-suite Bath. The New Gourmet Eat-in Kitchen Features Sub-zero And Wolf Appliances, Marble Countertops, And Skylights, Filling The Space With Natural Light. The Spacious Dining Room Is Perfect For Entertaining With Views Of The Lush Yard. The Bedroom Wing Includes A Luxurious Primary Suite With Two Baths And Ample Closet Space, Plus Three More Bedrooms And A Hall Bath. The Lower Level Offers A Recreation Room, Gym, Au Pair Suite, Workshop, Wine Cellar, And Direct Access To The Oversized 2-car Garage. This Private Oasis With A Large Slate Patio Is Ideal For Outdoor Gatherings. New Tax Assessment For S. Orange For 2024 Will Be $34,799. Please Confirm With Tax Assessor. Chimney, Fireplaces And Flues Are In "as Is" Condition.
Rooms Sizes
Kitchen:
11x15 First
Dining Room:
16x19 First
Living Room:
21x32 First
Family Room:
n/a
Den:
14x17
Bedroom 1:
17x23 First
Bedroom 2:
12x14 First
Bedroom 3:
11x14 First
Bedroom 4:
12x15 First
Room Levels
Basement:
SeeRem,Utility,Workshop
Ground:
1Bedroom,BathOthr,Exercise,GarEnter,RecRoom,Storage,Utility,Walkout
Level 1:
4 Or More Bedrooms, Bath Main, Bath(s) Other, Breakfast Room, Den, Dining Room, Entrance Vestibule, Foyer, Great Room, Kitchen, Living Room, Powder Room
Level 2:
Attic, Bath(s) Other, Library, Loft
Level 3:
n/a
Level Other:
n/a
Room Features
Kitchen:
Breakfast Bar, Eat-In Kitchen
Dining Room:
Formal Dining Room
Master Bedroom:
1st Floor, Dressing Room, Full Bath, Walk-In Closet
Bath:
Bidet, Tub Shower
Interior Features
Square Foot:
n/a
Year Renovated:
n/a
Basement:
Yes - Finished-Partially, Full, Walkout
Full Baths:
5
Half Baths:
2
Appliances:
Carbon Monoxide Detector, Cooktop - Gas, Dishwasher, Dryer, Kitchen Exhaust Fan, Microwave Oven, Refrigerator, Stackable Washer/Dryer, Wall Oven(s) - Electric, Washer
Flooring:
Carpeting, Marble, Tile, Vinyl-Linoleum
Fireplaces:
2
Fireplace:
Great Room, Living Room
Interior:
BarWet,CeilBeam,Bidet,CODetect,CeilCath,Drapes,CeilHigh,Skylight,SmokeDet,StallShw,TubShowr,WlkInCls
Exterior Features
Garage Space:
2-Car
Garage:
Attached Garage, Oversize Garage
Driveway:
Blacktop
Roof:
Asphalt Shingle
Exterior:
Stone, Wood
Swimming Pool:
No
Pool:
n/a
Utilities
Heating System:
4+ Units, Forced Hot Air, Multi-Zone
Heating Source:
Gas-Natural
Cooling:
4+ Units, Multi-Zone Cooling
Water Heater:
Gas
Water:
Public Water
Sewer:
Public Sewer
Services:
Cable TV Available, Fiber Optic Available, Garbage Extra Charge
Lot Features
Acres:
0.54
Lot Dimensions:
n/a
Lot Features:
Cul-De-Sac, Level Lot
School Information
Elementary:
n/a
Middle:
n/a
High School:
COLUMBIA
Community Information
County:
Essex
Town:
South Orange Village Twp.
Neighborhood:
Montrose
Application Fee:
n/a
Association Fee:
n/a
Fee Includes:
n/a
Amenities:
n/a
Pets:
Yes
Financial Considerations
List Price:
$1,875,000
Tax Amount:
$34,799
Land Assessment:
$563,500
Build. Assessment:
$823,500
Total Assessment:
$1,387,000
Tax Rate:
2.51
Tax Year:
2024
Ownership Type:
Fee Simple
Listing Information
MLS ID:
3926002
List Date:
09-25-2024
Days On Market:
10
Listing Broker:
COLDWELL BANKER REALTY
Listing Agent:
Debbie A Rybka






































Request More Information
Shawn and Diane Fox
RE/MAX American Dream
3108 Route 10 West
Denville, NJ 07834
Call: (973) 277-7853
Web: MountainClubNJ.com

