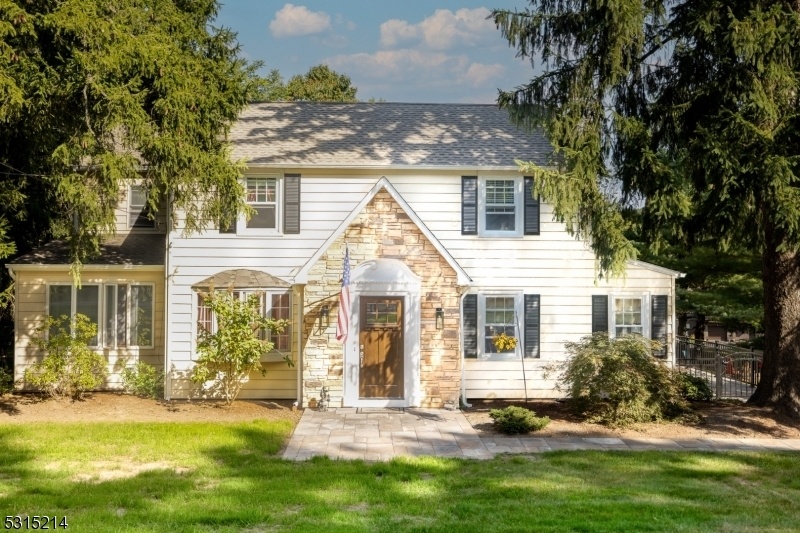859 Miller Rd
Denville Twp, NJ 07950








































Price: $770,000
GSMLS: 3926148Type: Single Family
Style: Colonial
Beds: 4
Baths: 2 Full & 1 Half
Garage: 3-Car
Year Built: 1940
Acres: 1.16
Property Tax: $14,231
Description
Ever Dreamt Of Owning Not Just A Home, But A Lifestyle? 859 Miller Rd, Denville Nj, Offers Exactly That! The Purchase Of This Home Comes With An Additional Vacant Lot For Endless Possibilities And Additional Value (.75 Acres), Located To The Right Of The Garage, Bringing The Total Property Size To An Impressive 1.16 Acres. This Well Cared For Home Is Placed Within The Coveted Denville School District, And Boasts Numerous Updates And Upgrades, Including A Brand-new Roof (2023), A New Welcoming Front Door, And Elegant Paver Walkways And Patio, Perfect For Outdoor Enjoyment. Inside, Modern Comforts Abound: Natural Gas Ran To The House, A High-efficiency Boiler, An Updated Well, New Carpet, High-end Bamboo & Hickory Hardwood Flooring, And An Expansive Primary Bedroom Suite! Gather In The Awe-inspiring Great Room, Ideal For Entertaining And Seamless Indoor/outdoor Living, Or Retreat To The Office And Rec Room For Quiet And Creative Moments. The Walk-out Basement And Large Detached 3-car Garage Add Even More Versatile Space. This Isn't Just A House; It's A Life Upgrade, All Situated In A Near-perfect Location With Endless Things To Do And Great Commuting Options! 3d Tour & Floor Plans Available!
Rooms Sizes
Kitchen:
n/a
Dining Room:
n/a
Living Room:
n/a
Family Room:
n/a
Den:
n/a
Bedroom 1:
n/a
Bedroom 2:
n/a
Bedroom 3:
n/a
Bedroom 4:
n/a
Room Levels
Basement:
Laundry,SeeRem,Utility,Walkout
Ground:
Bath(s) Other, Dining Room, Great Room, Kitchen, Living Room, Office, Rec Room, Walkout
Level 1:
4 Or More Bedrooms, Bath Main, Bath(s) Other
Level 2:
n/a
Level 3:
n/a
Level Other:
n/a
Room Features
Kitchen:
Breakfast Bar, See Remarks, Separate Dining Area
Dining Room:
n/a
Master Bedroom:
Full Bath, Sitting Room, Walk-In Closet
Bath:
Stall Shower
Interior Features
Square Foot:
3,007
Year Renovated:
2024
Basement:
Yes - Full, Unfinished, Walkout
Full Baths:
2
Half Baths:
1
Appliances:
Carbon Monoxide Detector, Dishwasher, Microwave Oven, Range/Oven-Electric, Refrigerator
Flooring:
Carpeting, Wood
Fireplaces:
1
Fireplace:
Wood Burning
Interior:
n/a
Exterior Features
Garage Space:
3-Car
Garage:
Detached Garage, Oversize Garage
Driveway:
2 Car Width, Blacktop
Roof:
Asphalt Shingle
Exterior:
Aluminum Siding
Swimming Pool:
n/a
Pool:
n/a
Utilities
Heating System:
Baseboard - Hotwater
Heating Source:
OilAbIn
Cooling:
Wall A/C Unit(s), Window A/C(s)
Water Heater:
n/a
Water:
Well
Sewer:
Septic
Services:
n/a
Lot Features
Acres:
1.16
Lot Dimensions:
n/a
Lot Features:
Level Lot, Open Lot
School Information
Elementary:
n/a
Middle:
n/a
High School:
Morris Hills High School (9-12)
Community Information
County:
Morris
Town:
Denville Twp.
Neighborhood:
n/a
Application Fee:
n/a
Association Fee:
n/a
Fee Includes:
n/a
Amenities:
n/a
Pets:
Yes
Financial Considerations
List Price:
$770,000
Tax Amount:
$14,231
Land Assessment:
$171,200
Build. Assessment:
$297,400
Total Assessment:
$468,600
Tax Rate:
2.65
Tax Year:
2023
Ownership Type:
Fee Simple
Listing Information
MLS ID:
3926148
List Date:
09-26-2024
Days On Market:
58
Listing Broker:
KELLER WILLIAMS INTEGRITY
Listing Agent:
Tolga Erzene








































Request More Information
Shawn and Diane Fox
RE/MAX American Dream
3108 Route 10 West
Denville, NJ 07834
Call: (973) 277-7853
Web: MountainClubNJ.com




