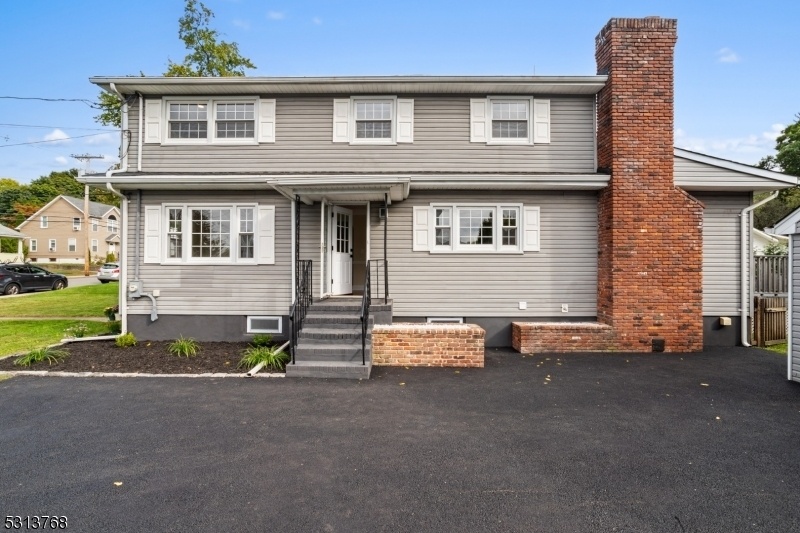61 Carey Ave
Butler Boro, NJ 07405























Price: $725,000
GSMLS: 3926349Type: Single Family
Style: Colonial
Beds: 5
Baths: 2 Full & 1 Half
Garage: 2-Car
Year Built: 1960
Acres: 0.22
Property Tax: $11,688
Description
This Is A Property That Comes Along Very Rarely. A 5 Bedroom / 2 1/2 Bath Home That Has Been Completely Renovated From Top To Bottom. Located In The Center Of Desireable Butler This Amazingly Spacious Home Is Near To Everything You Could Need. Beautiful Wood Floors Throughout The First Floor Highlight The Gorgeous New Kitchen With Its Stainless Steel Appliances And The Full Dining Room. From The Custom Molding To The High End Lighting And Fixtures, The Fine Detail Is Everwhere You Look. The First Floor Bedroom Could Easily Be Used As A Home Office. Both The Living Room And The Den Feature Wood Fireplaces. Sliding Glass Doors From The Den Take You To The Deck And The Large, Level Fenced In Backyard. The Newly Carpeted Upstairs Has Three Bedrooms, With The Large Primary Bedroom Featuring A Walk-in Closet. Some Of The Updates Include A New Roof, Completely New Kitchen And Bathrooms. Renovated Plumbing And Updated Electrical Systems. Brand New Central Air And Heating System. The Basement Has Been Renovated Into A Bright, Comfortable Area That Adds A Great Deal To The Living Space, Including A Half-bath. Detached Two Car Garage With Loft Storage Gives You All The Space You Could Need, With Additional Space For 5 Cars In Driveway..square Footage Does Not Include The 600+ Square Feet Of Finished Basement.
Rooms Sizes
Kitchen:
9x20 Ground
Dining Room:
9x12 Ground
Living Room:
11x17 Ground
Family Room:
11x27 Ground
Den:
n/a
Bedroom 1:
19x12 First
Bedroom 2:
9x12 First
Bedroom 3:
10x13 First
Bedroom 4:
9x13 First
Room Levels
Basement:
BathOthr,Leisure,Utility
Ground:
1 Bedroom, Bath Main, Dining Room, Family Room, Kitchen, Living Room
Level 1:
3 Bedrooms, Bath(s) Other
Level 2:
n/a
Level 3:
n/a
Level Other:
n/a
Room Features
Kitchen:
Separate Dining Area
Dining Room:
Formal Dining Room
Master Bedroom:
Walk-In Closet
Bath:
Stall Shower And Tub
Interior Features
Square Foot:
2,240
Year Renovated:
2024
Basement:
Yes - Crawl Space, Finished, Walkout
Full Baths:
2
Half Baths:
1
Appliances:
Carbon Monoxide Detector, Dishwasher, Kitchen Exhaust Fan, Range/Oven-Gas, Refrigerator, Sump Pump
Flooring:
Carpeting, Tile, Wood
Fireplaces:
2
Fireplace:
Family Room, Living Room, Wood Burning
Interior:
CODetect,FireExtg,SmokeDet,StallTub,TrckLght
Exterior Features
Garage Space:
2-Car
Garage:
Detached Garage
Driveway:
1 Car Width
Roof:
Asphalt Shingle
Exterior:
Vinyl Siding
Swimming Pool:
No
Pool:
n/a
Utilities
Heating System:
1 Unit, Forced Hot Air
Heating Source:
Gas-Natural
Cooling:
Central Air
Water Heater:
Gas
Water:
Public Water
Sewer:
Public Sewer
Services:
Cable TV Available, Garbage Included
Lot Features
Acres:
0.22
Lot Dimensions:
65X150
Lot Features:
Level Lot
School Information
Elementary:
Aaron Decker School (K-4)
Middle:
Richard Butler School (5-8)
High School:
Butler High School (9-12)
Community Information
County:
Morris
Town:
Butler Boro
Neighborhood:
n/a
Application Fee:
n/a
Association Fee:
n/a
Fee Includes:
n/a
Amenities:
Storage
Pets:
Yes
Financial Considerations
List Price:
$725,000
Tax Amount:
$11,688
Land Assessment:
$205,500
Build. Assessment:
$240,000
Total Assessment:
$445,500
Tax Rate:
2.65
Tax Year:
2023
Ownership Type:
Fee Simple
Listing Information
MLS ID:
3926349
List Date:
09-27-2024
Days On Market:
8
Listing Broker:
HOME SWEET HOME REAL ESTATE
Listing Agent:
Beth Anne Tracey























Request More Information
Shawn and Diane Fox
RE/MAX American Dream
3108 Route 10 West
Denville, NJ 07834
Call: (973) 277-7853
Web: MountainClubNJ.com




