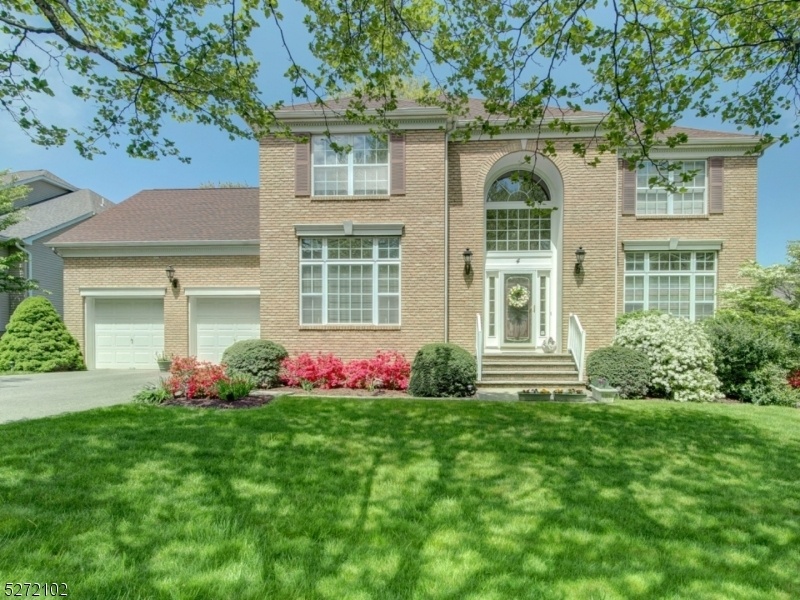4 Eliot Ct
Roxbury Twp, NJ 07852



































Price: $819,900
GSMLS: 3926941Type: Single Family
Style: Colonial
Beds: 4
Baths: 2 Full & 1 Half
Garage: 2-Car
Year Built: 1999
Acres: 0.27
Property Tax: $11,519
Description
Magnificent Meredith Model In Desirable Poets Peak Community Is Move In Ready And In Mint Condition.this Beauty Is One Of The Largest Models In The Neighborhood Located On A Cul De Sac Street. Expect To Be Impressed When You Enter The Grand 2 Story Foyer. It Is Very Open, Spacious & Features 2 Coat Closets. The Formal Dining Room Is To The Left & The Butler's Pantry With Sink, Is In Between The Kitchen And Dining Room. The Formal Living Room Is Located To The Right Of The Foyer & Is Very Spacious. The Heart Of The Home, Kitchen & Family Room, Are In The Back Of The House. The Kitchen Size Will Delight All. It Has Exceptional Counter Space, Center Island, Separate Dining Area, Large Walk In Pantry & Is Lined W Newer Windows That Overlook The Lovely Back Yard. There Is Also A French Door That Leads To Paver Patio. The Family Rm Is Adjacent To Kitchen & Features A Gas Fireplace. The Second Floor Has A Huge Primary Suite Complete With Enormous Walk In Closet & Luxury Bath W Dual Vanity, Jacuzzi Tub, Shower & Linen Closet. 3 Other Generous Sized Bedrooms & Main Bath Complete The 2nd Floor. Other Special Features Include, Newer Roof & Newer Chimney Cap (2018), New Leaf Guard Gutters (2021) & New Walkway (2021) From Driveway To Front Porch, Public Utilities, Chandelier Lift, Some Windows Have Been Replaced (see Highlight Sheet), Two Zone Heat & So Much More. This Is A Must See! See Highlight List Attached. Must Coordinate Sale W Sellers' Out Of State New Build Approx Mid November.
Rooms Sizes
Kitchen:
22x15 First
Dining Room:
16x14 First
Living Room:
24x18 First
Family Room:
28x17 First
Den:
n/a
Bedroom 1:
24x18 Second
Bedroom 2:
14x11 Second
Bedroom 3:
11x11 Second
Bedroom 4:
12x11 Second
Room Levels
Basement:
Storage Room, Utility Room
Ground:
n/a
Level 1:
Foyer,GarEnter,Kitchen,Laundry,LivingRm,Pantry,PowderRm
Level 2:
4 Or More Bedrooms, Bath Main, Bath(s) Other
Level 3:
n/a
Level Other:
n/a
Room Features
Kitchen:
Center Island, Separate Dining Area
Dining Room:
Formal Dining Room
Master Bedroom:
Full Bath, Walk-In Closet
Bath:
Jetted Tub, Stall Shower
Interior Features
Square Foot:
n/a
Year Renovated:
n/a
Basement:
Yes - Full
Full Baths:
2
Half Baths:
1
Appliances:
Carbon Monoxide Detector, Dishwasher, Dryer, Jennaire Type, Range/Oven-Electric, Refrigerator, Wall Oven(s) - Gas, Washer
Flooring:
Carpeting, Tile, Wood
Fireplaces:
1
Fireplace:
Family Room
Interior:
Blinds,CODetect,JacuzTyp,Skylight,SmokeDet,StallShw,TubShowr,WlkInCls
Exterior Features
Garage Space:
2-Car
Garage:
Built-In Garage, Garage Door Opener
Driveway:
2 Car Width, Blacktop
Roof:
Asphalt Shingle
Exterior:
Brick, Vinyl Siding
Swimming Pool:
n/a
Pool:
n/a
Utilities
Heating System:
2 Units, Forced Hot Air
Heating Source:
Gas-Natural
Cooling:
2 Units, Central Air
Water Heater:
From Furnace
Water:
Public Water, Water Charge Extra
Sewer:
Public Sewer
Services:
Cable TV Available, Garbage Included
Lot Features
Acres:
0.27
Lot Dimensions:
n/a
Lot Features:
Level Lot
School Information
Elementary:
Jefferson Elementary School (K-5)
Middle:
Eisenhower Middle School (7-8)
High School:
Roxbury High School (9-12)
Community Information
County:
Morris
Town:
Roxbury Twp.
Neighborhood:
Poets Peak
Application Fee:
n/a
Association Fee:
n/a
Fee Includes:
n/a
Amenities:
n/a
Pets:
n/a
Financial Considerations
List Price:
$819,900
Tax Amount:
$11,519
Land Assessment:
$97,800
Build. Assessment:
$327,900
Total Assessment:
$425,700
Tax Rate:
2.71
Tax Year:
2023
Ownership Type:
Fee Simple
Listing Information
MLS ID:
3926941
List Date:
10-01-2024
Days On Market:
4
Listing Broker:
KELLER WILLIAMS METROPOLITAN
Listing Agent:
Antoinette Depiano



































Request More Information
Shawn and Diane Fox
RE/MAX American Dream
3108 Route 10 West
Denville, NJ 07834
Call: (973) 277-7853
Web: MountainClubNJ.com




