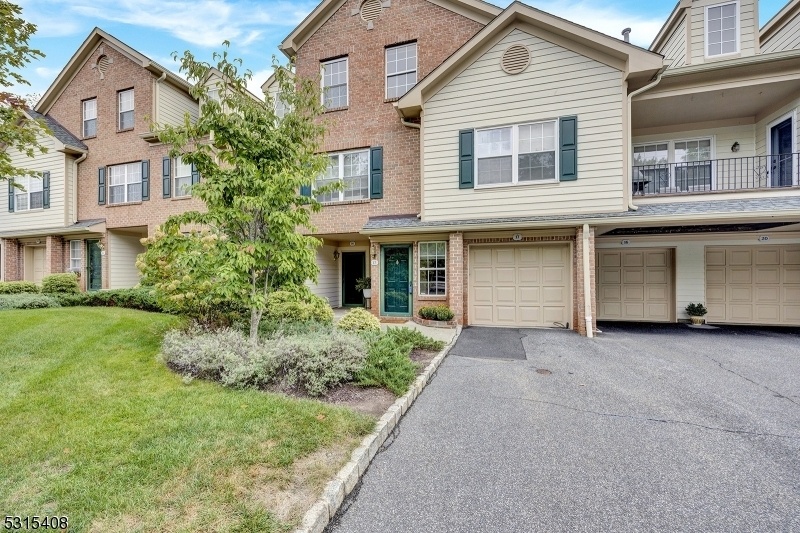17 Davenport Pl
Morris Twp, NJ 07960































Price: $639,900
GSMLS: 3926975Type: Condo/Townhouse/Co-op
Style: Townhouse-Interior
Beds: 2
Baths: 3 Full
Garage: 1-Car
Year Built: 1993
Acres: 0.04
Property Tax: $8,912
Description
Welcome To Moore Estates, A Stunning Community Of Luxury Townhomes Nestled In Morris Twp. These Elegant Residences Blend Style And Comfort, Providing The Perfect Backdrop For Your Modern Lifestyle. This Uniquely Designed Hopkins Model, Features A Private Entrance W/stairs That Lead To A Bright, Open Main Level. The Well Appointed, Updated Eat-in Kitchen Is Designed For Both Functionality & Style, Featuring Modern Appliances, Ample Counter Space, Stylish Cabinetry. Skylights & Cathedral Ceilings Provide Plenty Of Natural Light Throughout The Spacious Main Level. The Open Concept Dining Room Flows Seamlessly Into The Living Room Providing Plenty Of Room For Entertaining. The Primary Bedroom, Located On The Main Level, Boasts A Walk-in Closet, Full Bath W/shower Stall & Soaking Tub. A Spacious 2nd Bedroom Also On The Main Level, Offers Its Own Privacy & Comfort. The Versatile Loft Area On The Third Level, Provides Additonal Living Space With A Dedicated Office Area, Family Room Or Third Bedroom. A Spacious Walk-in Closet, Full Bath And Walk-in Attic Storage Completes The Upper Level. New Hot Water Heater And New Deck. This Thoughtfully Designed Townhome Balances Modern Convenience W/a Sense Of Home, Making It A Perfect Place To Settle In. Moore Estates Has An Array Of Amenities, Including Clubhouse W/kitchen Facilties, State-of-the-art Fitness Center, Outdoor Swimming Pool And Tenns Courts. Conveniently Located Near Morristown Green, Nearby Highways And Train To Nyc.
Rooms Sizes
Kitchen:
15x9 Second
Dining Room:
13x11 Second
Living Room:
19x13 Second
Family Room:
26x16 Third
Den:
n/a
Bedroom 1:
18x12 Second
Bedroom 2:
15x10 Third
Bedroom 3:
n/a
Bedroom 4:
n/a
Room Levels
Basement:
n/a
Ground:
n/a
Level 1:
Vestibul,GarEnter
Level 2:
2 Bedrooms, Bath Main, Bath(s) Other, Dining Room, Kitchen, Living Room
Level 3:
Attic, Bath(s) Other, Family Room, Loft, Office
Level Other:
n/a
Room Features
Kitchen:
Eat-In Kitchen
Dining Room:
Formal Dining Room
Master Bedroom:
Full Bath
Bath:
Soaking Tub, Stall Shower
Interior Features
Square Foot:
n/a
Year Renovated:
n/a
Basement:
No
Full Baths:
3
Half Baths:
0
Appliances:
Dryer, Range/Oven-Gas, Refrigerator, Washer
Flooring:
Carpeting, Tile, Wood
Fireplaces:
1
Fireplace:
Gas Fireplace, Living Room
Interior:
Cathedral Ceiling, High Ceilings, Security System, Skylight, Walk-In Closet
Exterior Features
Garage Space:
1-Car
Garage:
Attached Garage, Garage Door Opener
Driveway:
1 Car Width
Roof:
Asphalt Shingle
Exterior:
Brick, Clapboard
Swimming Pool:
Yes
Pool:
Association Pool
Utilities
Heating System:
1 Unit, Forced Hot Air
Heating Source:
Gas-Natural
Cooling:
1 Unit, Central Air
Water Heater:
See Remarks
Water:
Public Water
Sewer:
Public Sewer
Services:
n/a
Lot Features
Acres:
0.04
Lot Dimensions:
n/a
Lot Features:
Level Lot, Open Lot
School Information
Elementary:
Woodland School (K-2)
Middle:
n/a
High School:
Morristown High School (9-12)
Community Information
County:
Morris
Town:
Morris Twp.
Neighborhood:
Moore Estates
Application Fee:
n/a
Association Fee:
$669 - Monthly
Fee Includes:
Maintenance-Common Area, Snow Removal, Trash Collection
Amenities:
Club House, Exercise Room, Kitchen Facilities, Pool-Outdoor, Tennis Courts
Pets:
Yes
Financial Considerations
List Price:
$639,900
Tax Amount:
$8,912
Land Assessment:
$200,000
Build. Assessment:
$244,500
Total Assessment:
$444,500
Tax Rate:
2.01
Tax Year:
2023
Ownership Type:
Condominium
Listing Information
MLS ID:
3926975
List Date:
10-01-2024
Days On Market:
4
Listing Broker:
BHHS FOX & ROACH
Listing Agent:
Cheryl Mccauley































Request More Information
Shawn and Diane Fox
RE/MAX American Dream
3108 Route 10 West
Denville, NJ 07834
Call: (973) 277-7853
Web: MountainClubNJ.com




