455 Long Lane
Bedminster Twp, NJ 07931
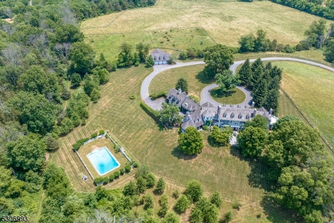
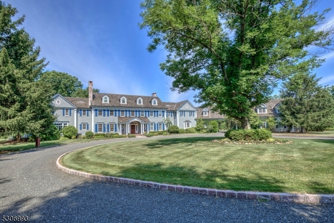
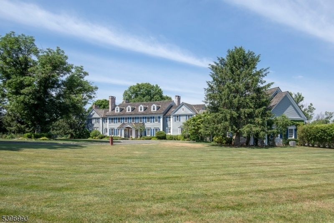
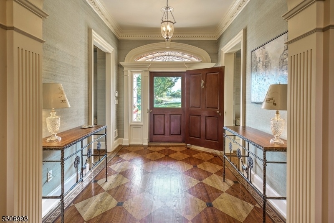
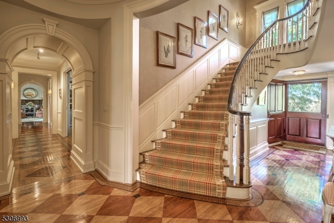
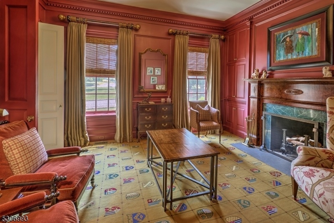
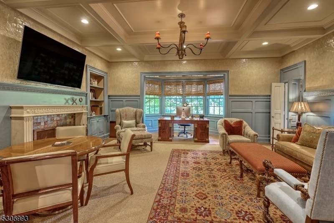
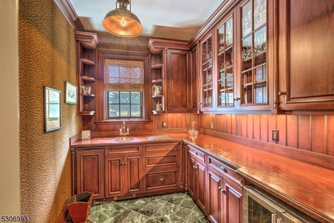
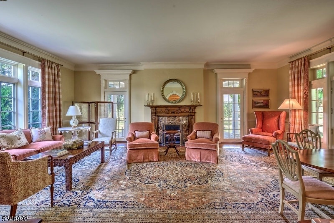
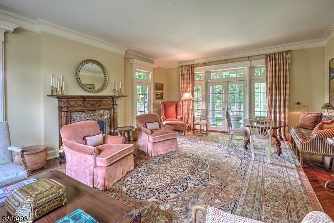
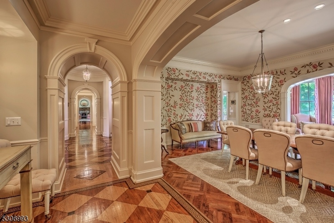
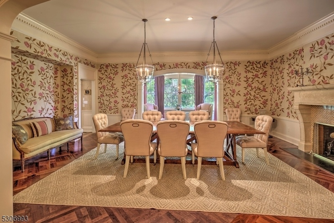
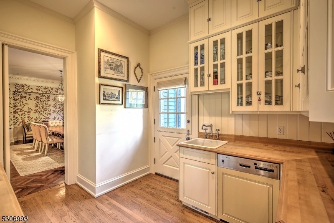
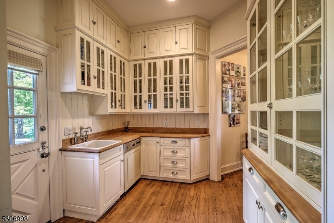
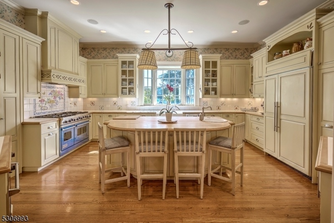
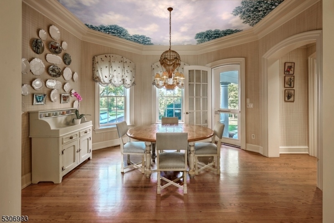
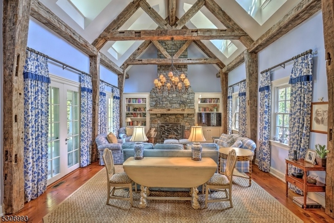
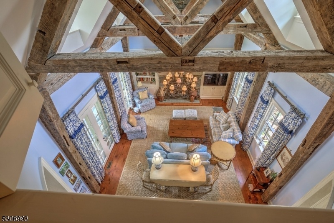
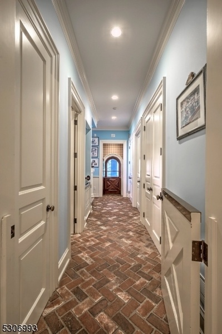
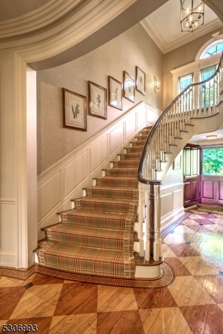
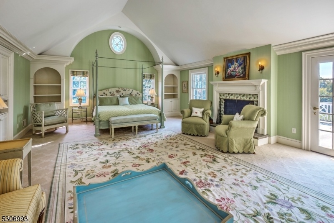
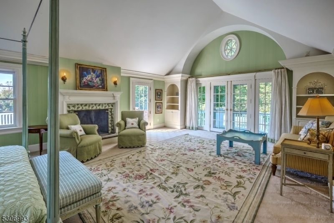
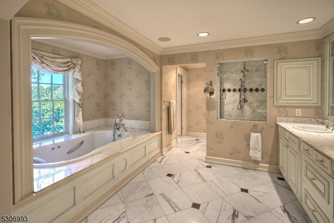
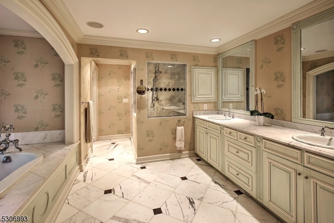
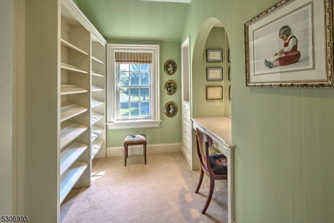
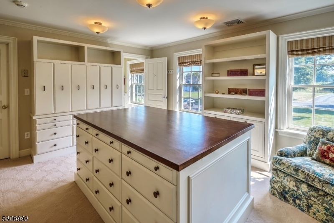
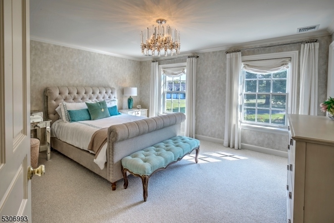
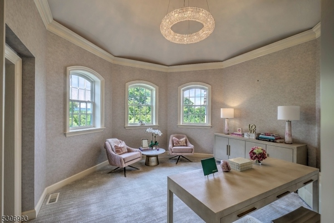
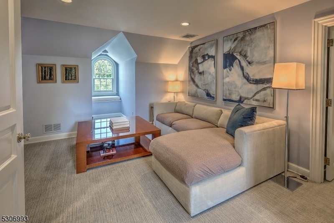
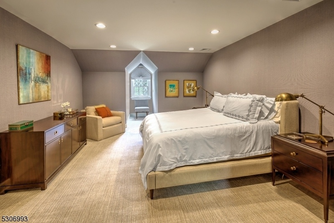
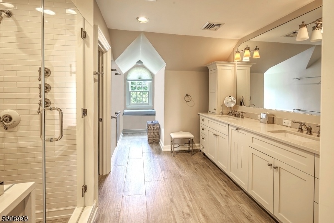
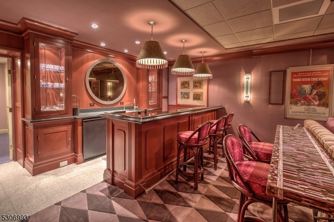
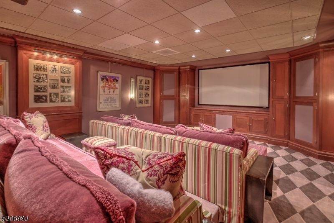
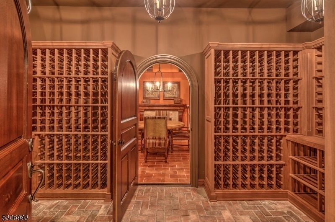
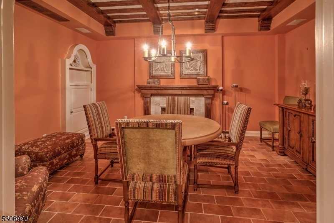
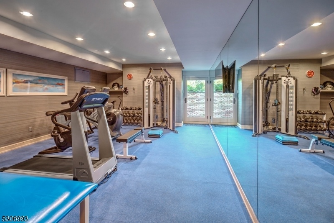
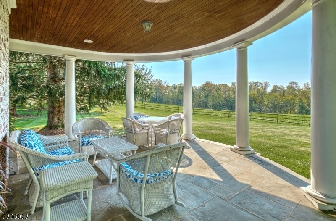
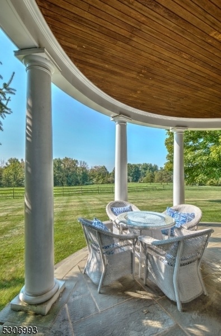
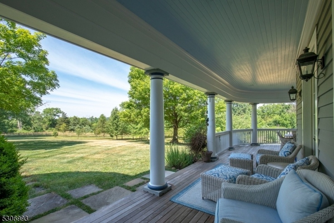
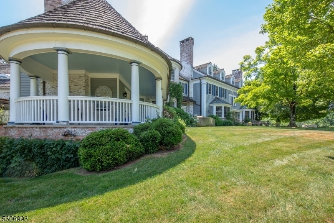
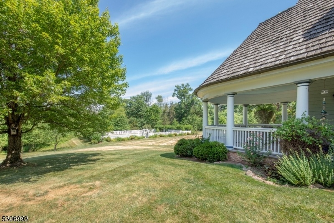
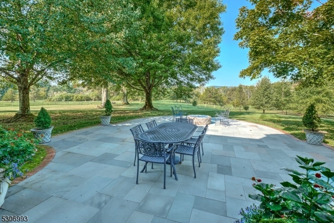
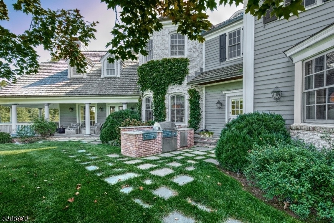
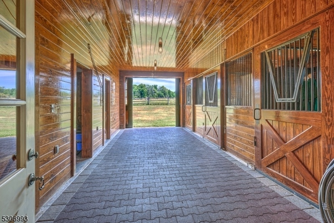
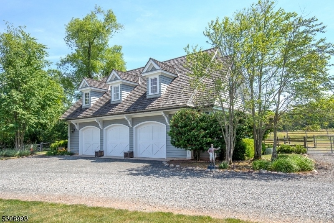
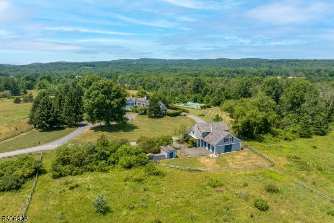
Price: $8,000,000
GSMLS: 3927096Type: Single Family
Style: Custom Home
Beds: 10
Baths: 10 Full & 2 Half
Garage: 6-Car
Year Built: 2000
Acres: 44.00
Property Tax: $63,987
Description
Set On 43 Open, Rolling Acres In Bedminster Hunt Country, An Exceptional Gated Colonial Revival Estate With Equestrian Facilities Is Set Along One Of The Township's Most Desirable Lanes. Featured In Nj Design Magazine, The Sophisticated Interiors Create A Relaxed Ambiance Characterized By Rich Colors And Remarkable Millwork. The Expansive Seven Bedroom, Eight Full Bath And Two Half-bath Main Residence Is Enriched By A Three-stall Horse Barn Featuring An Attached Three-car Garage With A Two-bedroom Apartment Above And An Adjacent Bonus Room With Kitchenette And Full Bath. Outside The Main House, A Generous Patio And Dual-covered Side Porches Overlook Sublime Views Of The Acreage, While A Pool Tucked Beyond A Charming Arbor And White Picket Fencing Is Lushly Landscaped. Set Far Back From The Road At The End Of The Long Drive, This Gracious Property Provides Absolute Privacy.
Rooms Sizes
Kitchen:
24x15
Dining Room:
22x15 First
Living Room:
26x19 First
Family Room:
27x18 First
Den:
20x17
Bedroom 1:
n/a
Bedroom 2:
n/a
Bedroom 3:
n/a
Bedroom 4:
n/a
Room Levels
Basement:
BathOthr,Exercise,Media,RecRoom,Sauna,Storage,Utility,Walkout
Ground:
n/a
Level 1:
BathOthr,Breakfst,Den,DiningRm,Vestibul,Foyer,GreatRm,Kitchen,Library,LivingRm,MudRoom,Office,Pantry,Parlor,Porch,PowderRm
Level 2:
4 Or More Bedrooms, Bath Main, Bath(s) Other, Laundry Room
Level 3:
1 Bedroom, Bath(s) Other, Living Room
Level Other:
n/a
Room Features
Kitchen:
Breakfast Bar, Center Island, Pantry
Dining Room:
Formal Dining Room
Master Bedroom:
Dressing Room, Fireplace, Full Bath, Walk-In Closet
Bath:
Bidet, Jetted Tub, Steam
Interior Features
Square Foot:
n/a
Year Renovated:
2007
Basement:
Yes - Finished, Walkout
Full Baths:
10
Half Baths:
2
Appliances:
Carbon Monoxide Detector, Dishwasher, Generator-Built-In, Microwave Oven, Range/Oven-Gas, Refrigerator, Self Cleaning Oven, Wall Oven(s) - Gas, Wine Refrigerator
Flooring:
Carpeting, Stone, Wood
Fireplaces:
7
Fireplace:
Bedroom 1, Dining Room, Gas Fireplace, Great Room, Library, Living Room
Interior:
BarWet,CeilBeam,Bidet,CODetect,CedrClst,Drapes,AlrmFire,CeilHigh,Sauna,SecurSys,SmokeDet,WlkInCls
Exterior Features
Garage Space:
6-Car
Garage:
Detached Garage, Finished Garage, See Remarks, Separate Location
Driveway:
Circular, Crushed Stone, Gravel
Roof:
Wood Shingle
Exterior:
Clapboard
Swimming Pool:
Yes
Pool:
In-Ground Pool
Utilities
Heating System:
4+ Units, Forced Hot Air
Heating Source:
GasPropO,OilAbIn
Cooling:
4+ Units, Multi-Zone Cooling
Water Heater:
From Furnace, Oil
Water:
Private, Public Water
Sewer:
Private, Septic, Septic 5+ Bedroom Town Verified
Services:
n/a
Lot Features
Acres:
44.00
Lot Dimensions:
n/a
Lot Features:
Open Lot, Skyline View
School Information
Elementary:
BEDMINSTER
Middle:
BEDMINSTER
High School:
BERNARDS
Community Information
County:
Somerset
Town:
Bedminster Twp.
Neighborhood:
n/a
Application Fee:
n/a
Association Fee:
n/a
Fee Includes:
n/a
Amenities:
n/a
Pets:
n/a
Financial Considerations
List Price:
$8,000,000
Tax Amount:
$63,987
Land Assessment:
$588,200
Build. Assessment:
$4,015,300
Total Assessment:
$4,603,500
Tax Rate:
1.34
Tax Year:
2023
Ownership Type:
Fee Simple
Listing Information
MLS ID:
3927096
List Date:
10-01-2024
Days On Market:
53
Listing Broker:
TURPIN REAL ESTATE, INC.
Listing Agent:
Molly Scott














































Request More Information
Shawn and Diane Fox
RE/MAX American Dream
3108 Route 10 West
Denville, NJ 07834
Call: (973) 277-7853
Web: MountainClubNJ.com

