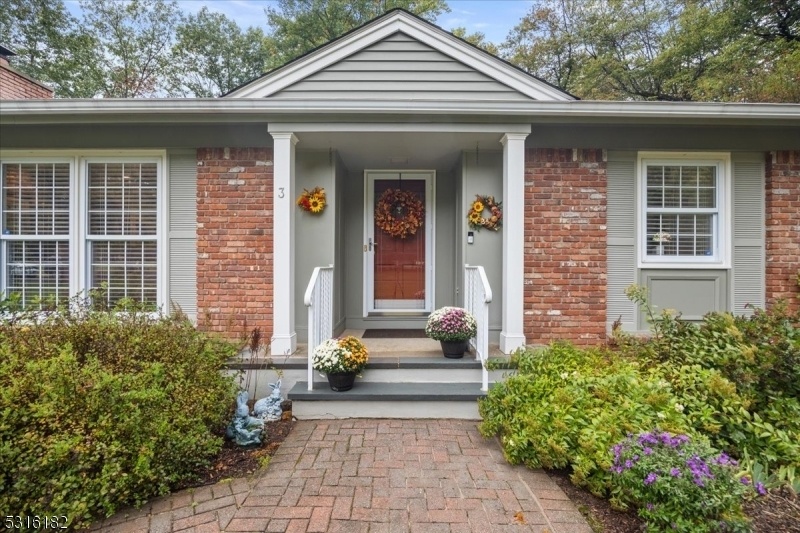3 Ivy Ln
Washington Twp, NJ 07853































Price: $515,000
GSMLS: 3927478Type: Single Family
Style: Ranch
Beds: 3
Baths: 2 Full
Garage: 2-Car
Year Built: 1968
Acres: 0.80
Property Tax: $8,958
Description
Situated In Picturesque Long Valley, This Charming And Lovingly Maintained Ranch Offers Thoughtful Updates And Renovations As Well As Modern Touches Throughout. Enjoy Easy Living And Entertaining With An Open, Flowing Floor Plan That Includes A Welcoming Entryway, Living Room With Gas Fireplace, Gorgeously Renovated Open Kitchen And Adjacent Dining Area, Three Bedrooms And Two Full Baths. Step Outside To Relax On The Back Deck And Enjoy Privacy With A Spacious, Level And Newly Fenced Rear Yard Bordering Woodlands. Additional Improvements And Notable Features Include A Neutral Color Palette, Abundant Natural Light, Gleaming, Newly Replaced Hardwood Floors, Recessed Lighting, Plentiful Storage, Laundry On Main Level, A Full Unfinished Basement, Attached Garage And Professional Landscaping. Updated Mechanicals Serving This Home Are A Whole House Generac Generator, Newer Electric, Top-of-the-line Lenox Heating/air Conditioning System, Newer Whirlpool Appliances, Brand New Water Heater, Newer Water Lines, Newer Gas Lines And Replaced Plumbing. Additional Amenities Include Public Water, Public Sewer And Natural Gas. This Ranch Provides An Excellent Location On A Cul De Sac Within A Sought-after Neighborhood. Long Valley Is Known For Its Top-rated Schools, Close Proximity To Shopping, Dining, Parks, Trails, Local Farmstands, And Easy Access To Routes 206, 46, 24 And Interstates 78 And 80.
Rooms Sizes
Kitchen:
20x15 First
Dining Room:
n/a
Living Room:
20x12 First
Family Room:
12x17 First
Den:
n/a
Bedroom 1:
12x13 First
Bedroom 2:
11x10 First
Bedroom 3:
10x10 First
Bedroom 4:
n/a
Room Levels
Basement:
n/a
Ground:
n/a
Level 1:
3Bedroom,BathOthr,Foyer,Kitchen,LivingRm,LivDinRm,Pantry
Level 2:
n/a
Level 3:
n/a
Level Other:
n/a
Room Features
Kitchen:
Eat-In Kitchen
Dining Room:
Living/Dining Combo
Master Bedroom:
n/a
Bath:
n/a
Interior Features
Square Foot:
n/a
Year Renovated:
2020
Basement:
Yes - Unfinished
Full Baths:
2
Half Baths:
0
Appliances:
Dishwasher, Dryer, Microwave Oven, Range/Oven-Electric, Refrigerator, Washer
Flooring:
Wood
Fireplaces:
1
Fireplace:
Gas Fireplace
Interior:
Blinds,CODetect,SmokeDet,StallShw,TubShowr
Exterior Features
Garage Space:
2-Car
Garage:
Attached Garage
Driveway:
Blacktop
Roof:
Asphalt Shingle
Exterior:
Brick
Swimming Pool:
n/a
Pool:
n/a
Utilities
Heating System:
1 Unit, Forced Hot Air
Heating Source:
Gas-Natural
Cooling:
1 Unit, Central Air
Water Heater:
Gas
Water:
Public Water
Sewer:
Public Sewer
Services:
n/a
Lot Features
Acres:
0.80
Lot Dimensions:
n/a
Lot Features:
Cul-De-Sac, Open Lot, Wooded Lot
School Information
Elementary:
n/a
Middle:
n/a
High School:
n/a
Community Information
County:
Morris
Town:
Washington Twp.
Neighborhood:
Merrybrook
Application Fee:
n/a
Association Fee:
n/a
Fee Includes:
n/a
Amenities:
n/a
Pets:
n/a
Financial Considerations
List Price:
$515,000
Tax Amount:
$8,958
Land Assessment:
$177,000
Build. Assessment:
$138,900
Total Assessment:
$315,900
Tax Rate:
2.84
Tax Year:
2023
Ownership Type:
Fee Simple
Listing Information
MLS ID:
3927478
List Date:
10-03-2024
Days On Market:
2
Listing Broker:
TURPIN REAL ESTATE, INC.
Listing Agent:
Jenna Davie































Request More Information
Shawn and Diane Fox
RE/MAX American Dream
3108 Route 10 West
Denville, NJ 07834
Call: (973) 277-7853
Web: MountainClubNJ.com




