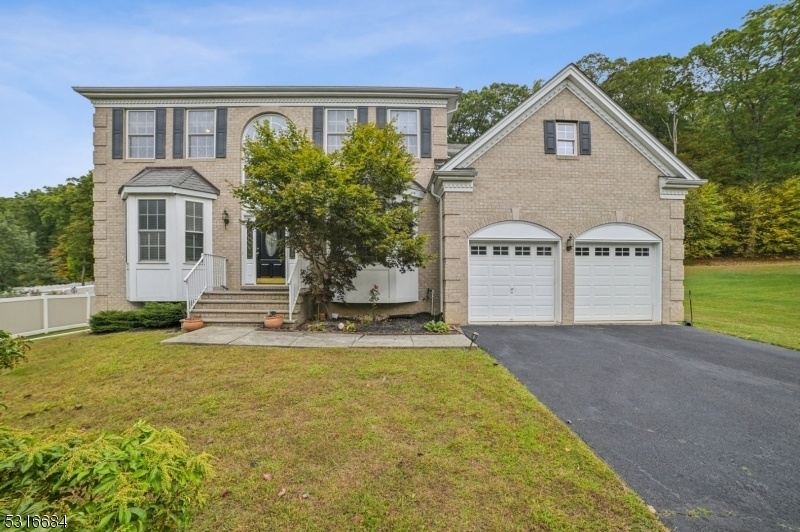11 Chestnut Way
Mount Olive Twp, NJ 07836

































Price: $820,000
GSMLS: 3927588Type: Single Family
Style: Colonial
Beds: 4
Baths: 2 Full & 1 Half
Garage: 2-Car
Year Built: 2004
Acres: 0.44
Property Tax: $15,596
Description
Stunning Colonial Offering Comfort At 11 Chestnut Way, A Delightful 4-bedroom, 2.1 Bath Retreat Nestled On A Quiet, Tree-lined Cul-de-sac In Flanders. With Lovely Curb Appeal, The Front Door Opens To A Two-story Foyer Adorned With Grand Columns, Creating An Inviting Atmosphere. A Large Arched Window Floods The Space With Natural Light, Enhancing The Welcoming Vibes. The Living Room And Dining Room, Both Featuring Generous Bay Windows, Are On Each Side Of The Entry Foyer And Boast Beautiful Natural Light. A Hallway Leads To A Convenient Powder Room And Home Office Overlooking The Backyard And Surrounding Woods. Step Into The Eat-in Kitchen With Marble Countertops, Center Island, Stainless Steel Appliances And A Spacious Walk-in Pantry, With Glass Sliders That Open To A Patio Perfect For Al Fresco Dining. The Adjoining Family Room Boasts A Built-in Fireplace And Three Large Windows. A Staircase Leads To The Second Level, Where A Grand Hallway Guides You To The Primary Bedroom, Featuring A Partially Vaulted Ceiling, Elegant Column, And An Amazing Walk-in Closet With Custom California Cabinets. The En-suite Bath Is Elegantly Tiled With A Jetted Tub And Glass Door Shower. Three Additional Sunlit Bedrooms Offer Generous Closet Space, While A Bonus Room Above The Two-car Garage Is Perfect For Guests Or Storage. All Just Minutes From Shops, Schools, Eateries, And The Charm Of Downtown Chester!
Rooms Sizes
Kitchen:
20x18 First
Dining Room:
13x19 First
Living Room:
13x17 First
Family Room:
21x20 First
Den:
n/a
Bedroom 1:
27x16 Second
Bedroom 2:
12x10 Second
Bedroom 3:
13x13 Second
Bedroom 4:
12x13 Second
Room Levels
Basement:
Utility Room
Ground:
n/a
Level 1:
Breakfast Room, Dining Room, Family Room, Foyer, Kitchen, Laundry Room, Living Room, Office, Powder Room
Level 2:
4+Bedrms,BathMain,BathOthr,SeeRem
Level 3:
n/a
Level Other:
n/a
Room Features
Kitchen:
Center Island, Eat-In Kitchen, Pantry
Dining Room:
n/a
Master Bedroom:
Dressing Room, Full Bath, Sitting Room, Walk-In Closet
Bath:
Jetted Tub, Stall Shower
Interior Features
Square Foot:
n/a
Year Renovated:
n/a
Basement:
Yes - Full, Unfinished
Full Baths:
2
Half Baths:
1
Appliances:
Carbon Monoxide Detector, Dishwasher, Dryer, Microwave Oven, Range/Oven-Gas, Sump Pump, Washer
Flooring:
n/a
Fireplaces:
1
Fireplace:
Family Room, Gas Fireplace
Interior:
CODetect,CeilCath,JacuzTyp,SmokeDet,StallShw,WlkInCls
Exterior Features
Garage Space:
2-Car
Garage:
Attached Garage, Finished Garage, Garage Door Opener
Driveway:
2 Car Width, Additional Parking
Roof:
Asphalt Shingle
Exterior:
Brick, Vinyl Siding
Swimming Pool:
n/a
Pool:
n/a
Utilities
Heating System:
1 Unit, Forced Hot Air
Heating Source:
Gas-Natural
Cooling:
1 Unit, Central Air
Water Heater:
Gas
Water:
Public Water
Sewer:
Public Sewer
Services:
n/a
Lot Features
Acres:
0.44
Lot Dimensions:
n/a
Lot Features:
Level Lot
School Information
Elementary:
Tinc Road School (K-5)
Middle:
n/a
High School:
n/a
Community Information
County:
Morris
Town:
Mount Olive Twp.
Neighborhood:
Millbrook Estates
Application Fee:
n/a
Association Fee:
$66 - Monthly
Fee Includes:
Maintenance-Common Area, Snow Removal
Amenities:
n/a
Pets:
Call
Financial Considerations
List Price:
$820,000
Tax Amount:
$15,596
Land Assessment:
$154,800
Build. Assessment:
$319,700
Total Assessment:
$474,500
Tax Rate:
3.19
Tax Year:
2023
Ownership Type:
Fee Simple
Listing Information
MLS ID:
3927588
List Date:
10-03-2024
Days On Market:
2
Listing Broker:
KELLER WILLIAMS REALTY
Listing Agent:
Scott Shuman

































Request More Information
Shawn and Diane Fox
RE/MAX American Dream
3108 Route 10 West
Denville, NJ 07834
Call: (973) 277-7853
Web: MountainClubNJ.com




