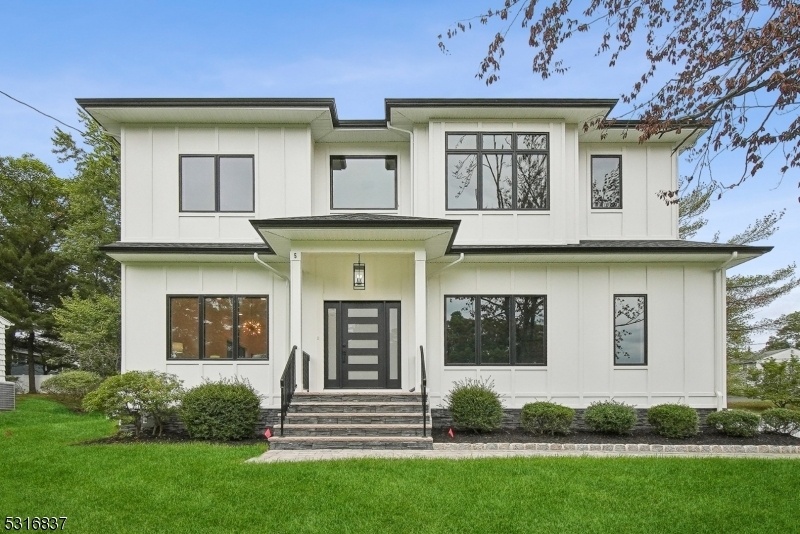5 Terry Ter
Livingston Twp, NJ 07039











































Price: $2,250,000
GSMLS: 3927637Type: Single Family
Style: Custom Home
Beds: 6
Baths: 5 Full & 1 Half
Garage: 2-Car
Year Built: 2024
Acres: 0.34
Property Tax: $13,491
Description
New Construction By Blue Print Builders. Builder Financing Is Available. Experience Unparalleled Luxury In This Impressive Sleek, Modern & Contemporary Custom Home With Approx.4,500sq Ft Of Finished Living Space Over Three Levels. Expansive Modern Windows Bathe This Home In Natural Sunlight. Clean Lines, Coffered Ceilings, Wainscotting & Sophisticated Moldings Throughout. First Floor Boasts 10ft High Ceilings, Open Concept Living & Dining Room, Family Room W/gas Fireplace And A 1st Floor Guest Suite W/ Large Bedroom, Closet And Attached Full Bath. Gourmet Kitchen With Center Island, Ss Appliances, Detailed Cabinetry, Quartz Counters, And Sliders Leading To Outdoor Patio. Powder Room And Mud Room Complete First Floor. Grand Primary Suite W/ Tray Ceilings And Custom Walk-in Closet. Primary Spa Bath Retreat W/ Soaking Tub & Jetted Shower. Three Additional Large Guest Bedrooms, One En Suite With Wic, Hall Bath And Laundry Room Complete 2nd Floor. Finished Basement With Guest Bedroom, Full Bath, Wet Bar, Recreation Room, Flex Space & Utility Room. Mature Landscaping Including Irrigation System, Sod, Trees, Patio And Fenced In Yard. Builders 10 Year Warranty. Close To Schools, Major Highways, Houses Of Worship, Parks And More.
Rooms Sizes
Kitchen:
14x19 First
Dining Room:
12x12 First
Living Room:
12x13 First
Family Room:
14x19 First
Den:
n/a
Bedroom 1:
17x21 Second
Bedroom 2:
10x12 First
Bedroom 3:
11x16 Second
Bedroom 4:
14x12 Second
Room Levels
Basement:
1Bedroom,BathOthr,GameRoom,Laundry,RecRoom,Utility
Ground:
n/a
Level 1:
1Bedroom,BathOthr,DiningRm,FamilyRm,Foyer,GarEnter,Kitchen,LivingRm,MudRoom,Pantry,PowderRm,Walkout
Level 2:
4 Or More Bedrooms, Laundry Room
Level 3:
Attic
Level Other:
n/a
Room Features
Kitchen:
Center Island, Eat-In Kitchen, Pantry, Separate Dining Area
Dining Room:
Living/Dining Combo
Master Bedroom:
Full Bath, Walk-In Closet
Bath:
Soaking Tub, Stall Shower
Interior Features
Square Foot:
n/a
Year Renovated:
n/a
Basement:
Yes - Finished, Full
Full Baths:
5
Half Baths:
1
Appliances:
Dishwasher, Generator-Hookup, Kitchen Exhaust Fan, Microwave Oven, Range/Oven-Gas, Refrigerator, Sump Pump, Wine Refrigerator
Flooring:
Tile, Wood
Fireplaces:
1
Fireplace:
Family Room, Gas Fireplace
Interior:
BarWet,CODetect,FireExtg,CeilHigh,SmokeDet,SoakTub,StallShw,StallTub,TubShowr,WlkInCls
Exterior Features
Garage Space:
2-Car
Garage:
Attached,DoorOpnr,InEntrnc
Driveway:
2 Car Width, Blacktop
Roof:
Asphalt Shingle
Exterior:
ConcBrd,Vinyl
Swimming Pool:
No
Pool:
n/a
Utilities
Heating System:
2 Units, Forced Hot Air, Multi-Zone
Heating Source:
Gas-Natural
Cooling:
2 Units, Central Air, Multi-Zone Cooling
Water Heater:
Gas
Water:
Public Water
Sewer:
Public Sewer
Services:
n/a
Lot Features
Acres:
0.34
Lot Dimensions:
100X150
Lot Features:
n/a
School Information
Elementary:
n/a
Middle:
MT PLEASNT
High School:
LIVINGSTON
Community Information
County:
Essex
Town:
Livingston Twp.
Neighborhood:
Cherry Hill
Application Fee:
n/a
Association Fee:
n/a
Fee Includes:
n/a
Amenities:
n/a
Pets:
n/a
Financial Considerations
List Price:
$2,250,000
Tax Amount:
$13,491
Land Assessment:
$398,700
Build. Assessment:
$170,100
Total Assessment:
$568,800
Tax Rate:
2.37
Tax Year:
2023
Ownership Type:
Fee Simple
Listing Information
MLS ID:
3927637
List Date:
10-03-2024
Days On Market:
52
Listing Broker:
HOWARD HANNA RAND REALTY
Listing Agent:
Karen Treacy











































Request More Information
Shawn and Diane Fox
RE/MAX American Dream
3108 Route 10 West
Denville, NJ 07834
Call: (973) 277-7853
Web: MountainClubNJ.com

