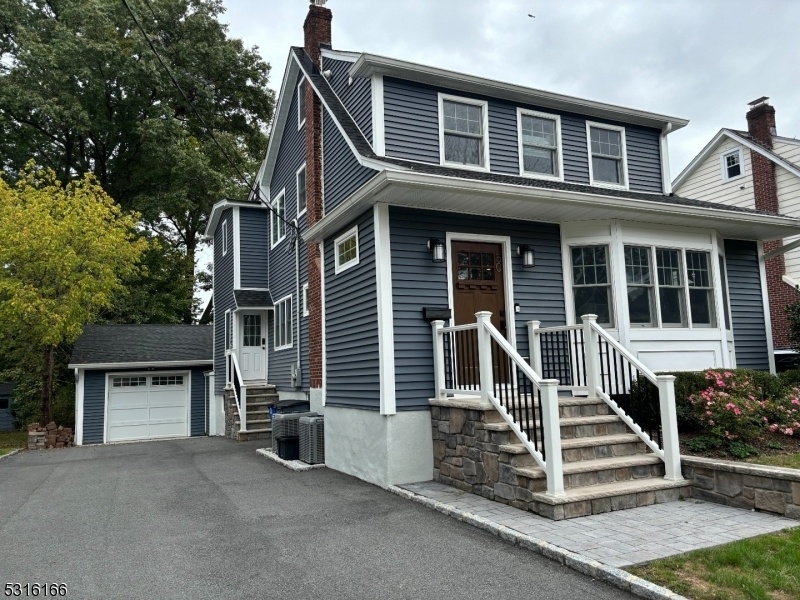50 Dean St
Madison Boro, NJ 07940

Price: $1,075,000
GSMLS: 3927698Type: Single Family
Style: Colonial
Beds: 4
Baths: 2 Full & 1 Half
Garage: 1-Car
Year Built: 1924
Acres: 0.18
Property Tax: $11,730
Description
Welcome To This Impeccably Renovated 4 Bedroom, 2.1 Bath Colonial Where Modern Luxury Meets Timeless Charm. Completely Transformed In 2018, This Home Offers An Open Floor Plan That Creates A Seamless Flow Between The Living Spaces. The Heart Of The Home Is The Stunning White Eat-in Kitchen, Designed For Both Function And Style. This Large Kitchen, A Chef's Dream Is Equipped With Top Of The Line Appliances, Quartz Countertops, Plenty Of Cabinetry, Wine Fridge, Farmhouse Sink, And Two Islands. The Kitchen Opens Directly To The Lovely Family Room With Fireplace And Dining Room Making It Ideal For Entertaining And Everyday Living. A Mudroom For Convenience Offers The Perfect Spot To Store Coats And Shoes With Double Closet And A Powder Room Completes This First Level. The Primary Suite Is Your Private Retreat, Offering A Generous Walk-in Closet And A Spa-like Ensuite Bath, And Two Additional Bedrooms, A Full Bath And Second-floor Laundry Room Complete This Second Level. On The Third Level, A Private Bedroom Offers Flexibility For Guests, A Home Office, Or A Quiet Getaway. The Basement Is A Versatile Space, With A Recreation Room, And Plenty Of Storage Which Easily Could Become A Home Gym, Or Play Area, And Has A Walk-out To The Deep, Private Backyard With Patio. The Attached One Car Garage With An Adjoining Shed Provides Extra Storage. Just Minutes From Town, Train And Schools, This Is The Home You Have Been Waiting For! Don't Miss The Opportunity To Make It Yours!
Rooms Sizes
Kitchen:
First
Dining Room:
First
Living Room:
n/a
Family Room:
First
Den:
n/a
Bedroom 1:
Second
Bedroom 2:
Second
Bedroom 3:
Second
Bedroom 4:
Third
Room Levels
Basement:
Rec Room, Storage Room, Workshop
Ground:
n/a
Level 1:
DiningRm,FamilyRm,Foyer,Kitchen,MudRoom,PowderRm
Level 2:
3 Bedrooms, Bath(s) Other, Laundry Room
Level 3:
1 Bedroom
Level Other:
n/a
Room Features
Kitchen:
Breakfast Bar, Center Island, Eat-In Kitchen, Pantry
Dining Room:
Formal Dining Room
Master Bedroom:
Full Bath, Walk-In Closet
Bath:
Stall Shower
Interior Features
Square Foot:
n/a
Year Renovated:
2018
Basement:
Yes - Bilco-Style Door, Finished-Partially, Full
Full Baths:
2
Half Baths:
1
Appliances:
Carbon Monoxide Detector, Dishwasher, Disposal, Kitchen Exhaust Fan, Microwave Oven, Range/Oven-Gas, Refrigerator, Stackable Washer/Dryer, Sump Pump, Water Softener-Own, Wine Refrigerator
Flooring:
Carpeting, Tile, Vinyl-Linoleum, Wood
Fireplaces:
1
Fireplace:
Family Room, Wood Burning
Interior:
Blinds,CODetect,SmokeDet,StallShw,TubShowr,WlkInCls,WndwTret
Exterior Features
Garage Space:
1-Car
Garage:
Attached,DoorOpnr,InEntrnc
Driveway:
2 Car Width, Blacktop
Roof:
Asphalt Shingle
Exterior:
Vinyl Siding
Swimming Pool:
No
Pool:
n/a
Utilities
Heating System:
2 Units, Forced Hot Air, Multi-Zone
Heating Source:
Gas-Natural
Cooling:
Ceiling Fan, Central Air, Multi-Zone Cooling
Water Heater:
Gas
Water:
Public Water
Sewer:
Public Sewer
Services:
n/a
Lot Features
Acres:
0.18
Lot Dimensions:
50X159 AV
Lot Features:
Level Lot, Open Lot
School Information
Elementary:
n/a
Middle:
Madison Junior School (6-8)
High School:
Madison High School (9-12)
Community Information
County:
Morris
Town:
Madison Boro
Neighborhood:
n/a
Application Fee:
n/a
Association Fee:
n/a
Fee Includes:
n/a
Amenities:
n/a
Pets:
n/a
Financial Considerations
List Price:
$1,075,000
Tax Amount:
$11,730
Land Assessment:
$292,100
Build. Assessment:
$277,600
Total Assessment:
$569,700
Tax Rate:
2.06
Tax Year:
2023
Ownership Type:
Fee Simple
Listing Information
MLS ID:
3927698
List Date:
10-04-2024
Days On Market:
0
Listing Broker:
COMPASS NEW JERSEY, LLC
Listing Agent:
Susan Oldendorp

Request More Information
Shawn and Diane Fox
RE/MAX American Dream
3108 Route 10 West
Denville, NJ 07834
Call: (973) 277-7853
Web: MountainClubNJ.com




