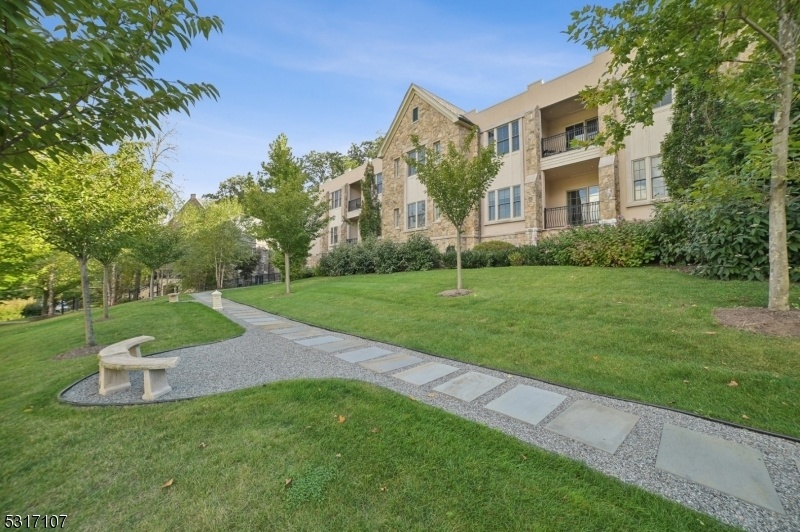80 Claremont Rd Unit 101
Bernardsville Boro, NJ 07924

































Price: $1,595,000
GSMLS: 3927816Type: Condo/Townhouse/Co-op
Style: First Floor Unit
Beds: 2
Baths: 2 Full & 1 Half
Garage: 2-Car
Year Built: 2019
Acres: 0.00
Property Tax: $26,659
Description
Indulge In The Pinnacle Of Luxury Living With This Rare First-floor 2-bedroom Condo Plus A Den, Located In The Prestigious *the Heritage* Complex A Boutique Condominium Residence In The Heart Of Bernardsville. This Elegant End-unit Seamlessly Blends Classic Sophistication With Today's High-end Finishes And Cutting-edge Systems. Sunlit And Spacious, The Open-concept Floorplan Features 10' Ceilings, Double-wide Moldings, Curved Corners, And Oak Flooring Throughout. The Chef's Kitchen Is A Showstopper, Boasting Furniture-quality Cabinetry, A 36 Wolf 6-burner Stove, A 42 Sub-zero Refrigerator, And Quartz Countertops, Seamlessly Flowing Into The Formal Dining Area, Expansive Living Room, And Private Patio. The Primary Suite Is An Oasis, Featuring A Luxurious Bath With Radiant Heated Floors, A Soaking Tub, Double Vanities, A Heated Towel Warmer, And Two Custom Walk-in Closets. A Secondary Bedroom With A Full Bath, Versatile Den/office Space, And Laundry/utility Room Complete This Stunning Unit. Luxury Amenities Include Two-car Secured Heated Garage Parking, A Private Storage Unit, Fitness Center Access, And On-site/virtual Concierge Services. Perfect For Those Downsizing Or Seeking A Lock-and-leave Lifestyle, *the Heritage* Offers Upscale Suburban Living With Easy Access To Bernardsville's Shops, Restaurants, And Nyc Train. A Truly Rare Opportunity For Refined Living In A Prime Location!
Rooms Sizes
Kitchen:
17x10 First
Dining Room:
14x14 First
Living Room:
27x17 First
Family Room:
n/a
Den:
12x11 First
Bedroom 1:
23x16 First
Bedroom 2:
14x13 First
Bedroom 3:
n/a
Bedroom 4:
n/a
Room Levels
Basement:
n/a
Ground:
GarEnter,Storage
Level 1:
2 Bedrooms, Bath Main, Bath(s) Other, Den, Dining Room, Foyer, Kitchen, Laundry Room, Living Room, Porch, Powder Room
Level 2:
n/a
Level 3:
n/a
Level Other:
n/a
Room Features
Kitchen:
Center Island
Dining Room:
n/a
Master Bedroom:
1st Floor, Full Bath, Walk-In Closet
Bath:
Stall Shower And Tub
Interior Features
Square Foot:
2,463
Year Renovated:
n/a
Basement:
No
Full Baths:
2
Half Baths:
1
Appliances:
Carbon Monoxide Detector, Dryer, Kitchen Exhaust Fan, Microwave Oven, Range/Oven-Gas, Refrigerator, Washer
Flooring:
Wood
Fireplaces:
No
Fireplace:
n/a
Interior:
CODetect,Elevator,FireExtg,CeilHigh,SmokeDet,SoakTub,StallShw,WlkInCls
Exterior Features
Garage Space:
2-Car
Garage:
Assigned,GarUnder,InEntrnc,SeeRem
Driveway:
Additional Parking, Blacktop, Off-Street Parking
Roof:
Slate
Exterior:
Stone
Swimming Pool:
No
Pool:
n/a
Utilities
Heating System:
1 Unit, Forced Hot Air, Radiant - Electric
Heating Source:
Gas-Natural
Cooling:
1 Unit, Ceiling Fan, Central Air
Water Heater:
Gas
Water:
Public Water
Sewer:
Public Sewer
Services:
Cable TV Available, Fiber Optic
Lot Features
Acres:
0.00
Lot Dimensions:
n/a
Lot Features:
n/a
School Information
Elementary:
Bedwell
Middle:
Bernardsvi
High School:
Bernards H
Community Information
County:
Somerset
Town:
Bernardsville Boro
Neighborhood:
The Heritage
Application Fee:
n/a
Association Fee:
$2,057 - Monthly
Fee Includes:
Maintenance-Common Area, Sewer Fees, Snow Removal, Trash Collection, Water Fees
Amenities:
Elevator, Exercise Room, Storage
Pets:
Yes
Financial Considerations
List Price:
$1,595,000
Tax Amount:
$26,659
Land Assessment:
$340,000
Build. Assessment:
$1,018,000
Total Assessment:
$1,358,000
Tax Rate:
2.01
Tax Year:
2023
Ownership Type:
Condominium
Listing Information
MLS ID:
3927816
List Date:
10-04-2024
Days On Market:
50
Listing Broker:
BHHS FOX & ROACH
Listing Agent:
Jennifer A. Blanchard

































Request More Information
Shawn and Diane Fox
RE/MAX American Dream
3108 Route 10 West
Denville, NJ 07834
Call: (973) 277-7853
Web: MountainClubNJ.com

