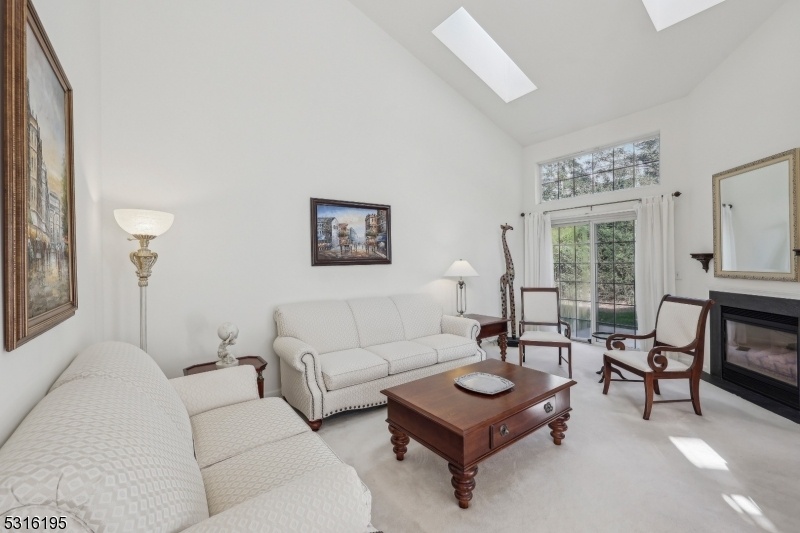2008 Middlefield Ct
Denville Twp, NJ 07834






















Price: $609,000
GSMLS: 3927823Type: Condo/Townhouse/Co-op
Style: Townhouse-End Unit
Beds: 3
Baths: 2 Full & 1 Half
Garage: 2-Car
Year Built: 1996
Acres: 0.00
Property Tax: $9,902
Description
Welcome To This Warmly Inviting End-unit Townhome In The Desirable Berkshire Hills Community Of Denville! This Lovely Sunlit Home Features A First-floor Primary Bedroom Suite With A Spacious Sitting/dressing Area, A Large Walk-in Closet, And A Luxurious Soaking Tub. The Main Level Also Boasts A Cathedral Ceilinged Living Room With A Gas Fireplace, A Dining Room With Double Height Ceilings, An Updated Eat-in Kitchen Complete With Stainless Steel Appliances, Granite Countertops, And A Pantry, A New Updated Powder Room, Plus A Private Patio Perfect For Outdoor Relaxation. The High Ceilings And Natural Light Throughout Create An Open And Inviting Atmosphere. The Finished Basement Offers A Versatile Recreation Room And Ample Storage Space. With A 2-car Garage And Additional Parking In The Driveway, You'll Never Be Short Of Space For Vehicles. Enjoy Plenty Of Lawn Space Surrounding The Townhome, Ideal For Outdoor Activities Or Just Enjoying Nature. This Home Also Features A Newer Roof And Skylights. The Community Provides Great Amenities, Including An Outdoor Pool And Playground, Perfect For Staying Active And Enjoying The Sunshine. Conveniently Located Near Routes 46, 10, And I-80, This Home Is Also Just 2 Miles From The Dover Train Station And About 1 Mile From The Lakeland Bus Lines Stop In Dover, Making Commutes To New York City A Breeze. Don't Miss Your Chance To Call This Wonderful Townhome Your Own!
Rooms Sizes
Kitchen:
14x9 First
Dining Room:
9x12 First
Living Room:
19x12 First
Family Room:
24x21 Basement
Den:
n/a
Bedroom 1:
21x21 First
Bedroom 2:
13x11 Second
Bedroom 3:
13x10 Second
Bedroom 4:
n/a
Room Levels
Basement:
FamilyRm,GarEnter,Laundry,Utility
Ground:
Foyer
Level 1:
1 Bedroom, Bath Main, Dining Room, Kitchen, Living Room, Pantry, Powder Room
Level 2:
2 Bedrooms, Bath(s) Other
Level 3:
n/a
Level Other:
n/a
Room Features
Kitchen:
Eat-In Kitchen, Pantry
Dining Room:
Formal Dining Room
Master Bedroom:
1st Floor, Full Bath, Walk-In Closet
Bath:
Soaking Tub, Stall Shower
Interior Features
Square Foot:
n/a
Year Renovated:
n/a
Basement:
Yes - Finished, Full
Full Baths:
2
Half Baths:
1
Appliances:
Carbon Monoxide Detector, Dishwasher, Dryer, Microwave Oven, Range/Oven-Gas, Refrigerator, Washer
Flooring:
Carpeting, Tile, Vinyl-Linoleum
Fireplaces:
1
Fireplace:
Gas Fireplace, Living Room
Interior:
CODetect,CeilCath,FireExtg,CeilHigh,Skylight,SmokeDet,SoakTub,StallShw,TubShowr,WlkInCls
Exterior Features
Garage Space:
2-Car
Garage:
Built-In Garage, Garage Door Opener
Driveway:
2 Car Width, Additional Parking, Blacktop, Driveway-Exclusive
Roof:
Asphalt Shingle
Exterior:
Brick, Vinyl Siding
Swimming Pool:
Yes
Pool:
Association Pool
Utilities
Heating System:
1 Unit, Forced Hot Air
Heating Source:
Gas-Natural
Cooling:
1 Unit, Central Air
Water Heater:
Gas
Water:
Public Water
Sewer:
Public Sewer
Services:
Cable TV Available, Garbage Included
Lot Features
Acres:
0.00
Lot Dimensions:
n/a
Lot Features:
n/a
School Information
Elementary:
Lakeview Elementary (K-5)
Middle:
Valley View Middle (6-8)
High School:
Morris Knolls High School (9-12)
Community Information
County:
Morris
Town:
Denville Twp.
Neighborhood:
Berkshire Hills
Application Fee:
n/a
Association Fee:
$395 - Monthly
Fee Includes:
Maintenance-Common Area, Maintenance-Exterior, Snow Removal, Trash Collection
Amenities:
Playground, Pool-Outdoor
Pets:
Yes
Financial Considerations
List Price:
$609,000
Tax Amount:
$9,902
Land Assessment:
$140,000
Build. Assessment:
$234,400
Total Assessment:
$374,400
Tax Rate:
2.65
Tax Year:
2023
Ownership Type:
Condominium
Listing Information
MLS ID:
3927823
List Date:
10-04-2024
Days On Market:
0
Listing Broker:
CHRISTIE'S INT. REAL ESTATE GROUP
Listing Agent:
Smitha Ramchandani






















Request More Information
Shawn and Diane Fox
RE/MAX American Dream
3108 Route 10 West
Denville, NJ 07834
Call: (973) 277-7853
Web: MountainClubNJ.com




