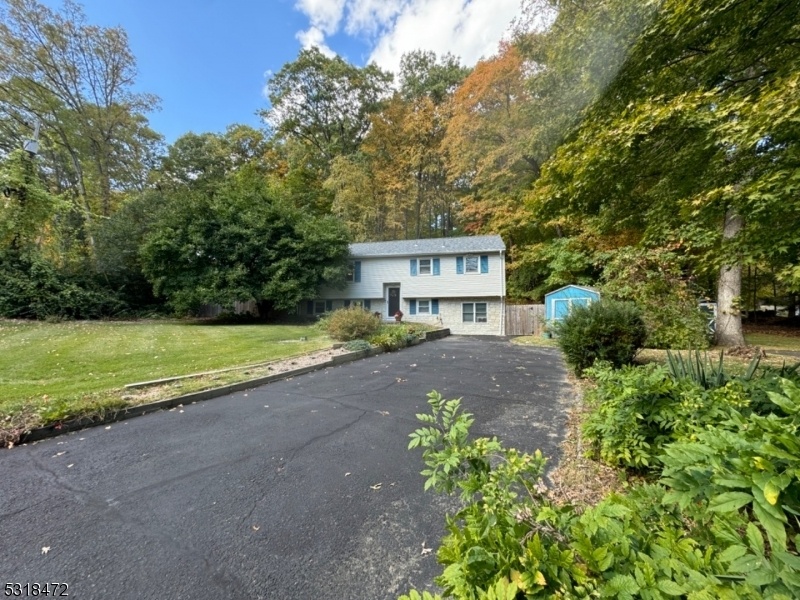36 Woodland Dr
Vernon Twp, NJ 07462




















Price: $409,900
GSMLS: 3929011Type: Single Family
Style: Bi-Level
Beds: 3
Baths: 1 Full & 1 Half
Garage: No
Year Built: 1973
Acres: 0.61
Property Tax: $8,206
Description
Desirable Cedar Ridge Location! In The Valley, Great For Commuter's. Amenities Of This Beautiful Gem Bilevel Has Three Spacious Bedrooms, And Living Room And Large Eat In Country Kitchen With Ceramic Tile Floors. Room To Roam. Features Include, Newer Roof, Heating System, Stainless Steel Appliances, Sliders From Dining Area With Indoor Blinds Overlooking A Whole Rear Tiered Deck With Above Ground Pool. Enjoying Your Outside Activities And Grilling Your Favorite Foods. Lower Level Has A Family Room(23x19) With A Wall Brick Fireplace The Feature Of Your Home. A Laundry Room, Bathroom, And A Large, Den, Office, Or Bedroom. (3 Bedroom Septic) . Seasonal Views, Are Breathtaking. Work And Live In Your 4 Season Resort. Enjoy Mt. Creek, Skiing, Restaurants, And Summer Water Rides. Also Nearby Crystal Springs Resorts, Local Shops, Wineries And Breweries. This Area Has Natural Gas, And Community Water. Underground Electric. Yes, And All Of This With The Scenic Ride To Manhattan.
Rooms Sizes
Kitchen:
12x16 Second
Dining Room:
n/a
Living Room:
21x14 Second
Family Room:
23x19 First
Den:
First
Bedroom 1:
14x12 Second
Bedroom 2:
12x10 Second
Bedroom 3:
11x11 Second
Bedroom 4:
n/a
Room Levels
Basement:
n/a
Ground:
n/a
Level 1:
Bath(s) Other, Den, Family Room, Foyer, Laundry Room
Level 2:
3Bedroom,BathMain,Kitchen,LivingRm,LivDinRm
Level 3:
n/a
Level Other:
n/a
Room Features
Kitchen:
Country Kitchen, Eat-In Kitchen, Separate Dining Area
Dining Room:
n/a
Master Bedroom:
n/a
Bath:
n/a
Interior Features
Square Foot:
n/a
Year Renovated:
n/a
Basement:
No
Full Baths:
1
Half Baths:
1
Appliances:
Dishwasher, Dryer, Range/Oven-Gas, Refrigerator, Washer
Flooring:
Carpeting, Tile, Vinyl-Linoleum
Fireplaces:
1
Fireplace:
Family Room
Interior:
Carbon Monoxide Detector, Smoke Detector
Exterior Features
Garage Space:
No
Garage:
n/a
Driveway:
2 Car Width, Blacktop
Roof:
Asphalt Shingle
Exterior:
Vinyl Siding
Swimming Pool:
Yes
Pool:
Above Ground
Utilities
Heating System:
1 Unit, Forced Hot Air
Heating Source:
Gas-Natural
Cooling:
1 Unit, Central Air
Water Heater:
Gas
Water:
See Remarks, Water Charge Extra
Sewer:
Septic
Services:
Cable TV Available, Garbage Extra Charge
Lot Features
Acres:
0.61
Lot Dimensions:
n/a
Lot Features:
n/a
School Information
Elementary:
VERNON
Middle:
VERNON
High School:
VERNON
Community Information
County:
Sussex
Town:
Vernon Twp.
Neighborhood:
Cedar Ridge
Application Fee:
n/a
Association Fee:
n/a
Fee Includes:
n/a
Amenities:
n/a
Pets:
Yes
Financial Considerations
List Price:
$409,900
Tax Amount:
$8,206
Land Assessment:
$201,100
Build. Assessment:
$153,200
Total Assessment:
$354,300
Tax Rate:
2.59
Tax Year:
2023
Ownership Type:
Fee Simple
Listing Information
MLS ID:
3929011
List Date:
10-11-2024
Days On Market:
43
Listing Broker:
WEICHERT REALTORS
Listing Agent:
Teri Degroat




















Request More Information
Shawn and Diane Fox
RE/MAX American Dream
3108 Route 10 West
Denville, NJ 07834
Call: (973) 277-7853
Web: MountainClubNJ.com

