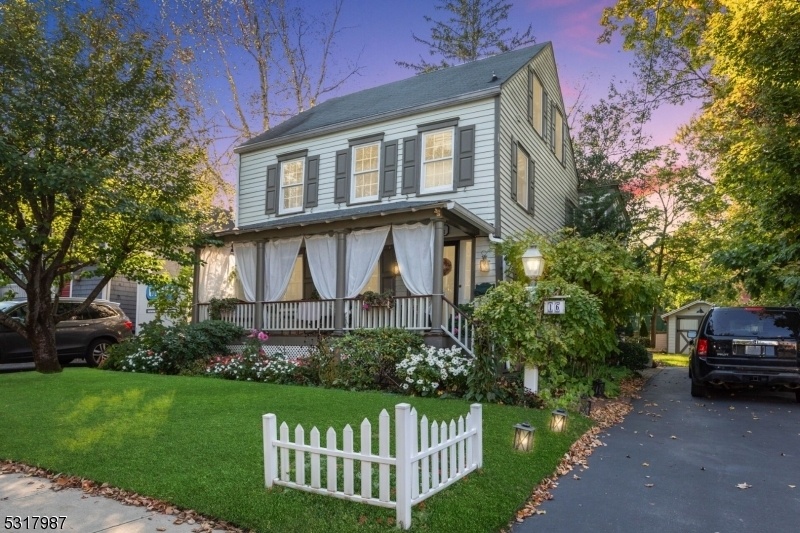16 Summit Ave
Chatham Boro, NJ 07928







































Price: $799,000
GSMLS: 3929147Type: Single Family
Style: Colonial
Beds: 4
Baths: 2 Full
Garage: 1-Car
Year Built: 1800
Acres: 0.15
Property Tax: $9,940
Description
This Outstanding In-town Residence And Piece Of Chatham History Must Be Seen To Discover Its Uniqueness! This Residence Features Many Modern Updates While Preserving Its Historic Charm. Enter Through The Open Front Porch With Brazilian Hw Decking And Are Welcomed Into The Charming Side-hall Foyer. The Lr Features Hw Floors, A Vent Free Gas Fp And A Closet To Use As A Bar, Mini Library, Or Storage Space. It Opens Into An Equally Spacious Dining Room W/ Hw Floors And A Decorative Fp. The Kitchen Boasts Many Updates Such As Granite Cntrtps, Cabs W/ Special Features As Well As A Dual Fuel Range/oven And Ceramic Tile "wood Floors. The Eating Nook With Bay Wndws Looks Out Onto The Tiered Yard With Patio, Walking Grdn, And Fire Pit/sitting Area. There Is Also A Butler's Pantry Which Leads To The Lower Level Where A Modern Laundry Room Is Located. The Second Floor Features 3 Bedrooms As Well As A "bonus Room Currently Being Used As A Home Office. Two Bedrooms Have Decorative Fireplaces. Additionally There Are Two Full Bathrooms On This Level; One Recently Updated With A Soaking Tub And Built-in Cabinetry. The Third Floor Bonus Room Encompasses The Full Length Of The Home And Is Currently Being Used As A Spacious Family Room Where The Owners Have Thoughtfully Added Many Unique Features Such As Stone Countertops, A Wet Bar Area, Knee-wall Storage And Even A "hidden Closet. Many Rooms Feature Beamed Ceilings And All Windows Throughout The Home Are Updated With Anderson Windows.
Rooms Sizes
Kitchen:
15x9 First
Dining Room:
17x10 First
Living Room:
15x14 First
Family Room:
24x18 Third
Den:
n/a
Bedroom 1:
16x15 Second
Bedroom 2:
16x10 Second
Bedroom 3:
10x8 Second
Bedroom 4:
n/a
Room Levels
Basement:
Laundry Room, Storage Room, Utility Room, Workshop
Ground:
n/a
Level 1:
Breakfast Room, Dining Room, Foyer, Kitchen, Living Room, Pantry, Porch
Level 2:
3 Bedrooms, Bath Main, Bath(s) Other, Office
Level 3:
Family Room, Storage Room
Level Other:
n/a
Room Features
Kitchen:
Country Kitchen, Eat-In Kitchen, Pantry, Separate Dining Area
Dining Room:
n/a
Master Bedroom:
Fireplace
Bath:
n/a
Interior Features
Square Foot:
n/a
Year Renovated:
n/a
Basement:
Yes - Full, Unfinished
Full Baths:
2
Half Baths:
0
Appliances:
Carbon Monoxide Detector, Dishwasher, Kitchen Exhaust Fan, Microwave Oven, Range/Oven-Gas, Refrigerator, See Remarks, Self Cleaning Oven, Sump Pump
Flooring:
Tile, Wood
Fireplaces:
5
Fireplace:
Dining Room, Family Room, Gas Ventless, Living Room, Non-Functional, See Remarks
Interior:
BarWet,CODetect,FireExtg,JacuzTyp,SmokeDet,StallShw,TubShowr
Exterior Features
Garage Space:
1-Car
Garage:
Detached Garage, See Remarks
Driveway:
1 Car Width, Blacktop
Roof:
Asphalt Shingle
Exterior:
Clapboard
Swimming Pool:
No
Pool:
n/a
Utilities
Heating System:
1Unit,ForcedHA,Humidifr
Heating Source:
Gas-Natural
Cooling:
Window A/C(s)
Water Heater:
Gas
Water:
Public Water
Sewer:
Public Sewer
Services:
Cable TV, Fiber Optic Available, Garbage Extra Charge
Lot Features
Acres:
0.15
Lot Dimensions:
50X128
Lot Features:
Level Lot, Open Lot, Wooded Lot
School Information
Elementary:
Milton Avenue School (K-3)
Middle:
Chatham Middle School (6-8)
High School:
Chatham High School (9-12)
Community Information
County:
Morris
Town:
Chatham Boro
Neighborhood:
n/a
Application Fee:
n/a
Association Fee:
n/a
Fee Includes:
n/a
Amenities:
n/a
Pets:
n/a
Financial Considerations
List Price:
$799,000
Tax Amount:
$9,940
Land Assessment:
$378,900
Build. Assessment:
$260,800
Total Assessment:
$639,700
Tax Rate:
1.55
Tax Year:
2023
Ownership Type:
Fee Simple
Listing Information
MLS ID:
3929147
List Date:
10-12-2024
Days On Market:
42
Listing Broker:
BHHS FOX & ROACH
Listing Agent:
A Michael Del Duca







































Request More Information
Shawn and Diane Fox
RE/MAX American Dream
3108 Route 10 West
Denville, NJ 07834
Call: (973) 277-7853
Web: MountainClubNJ.com




