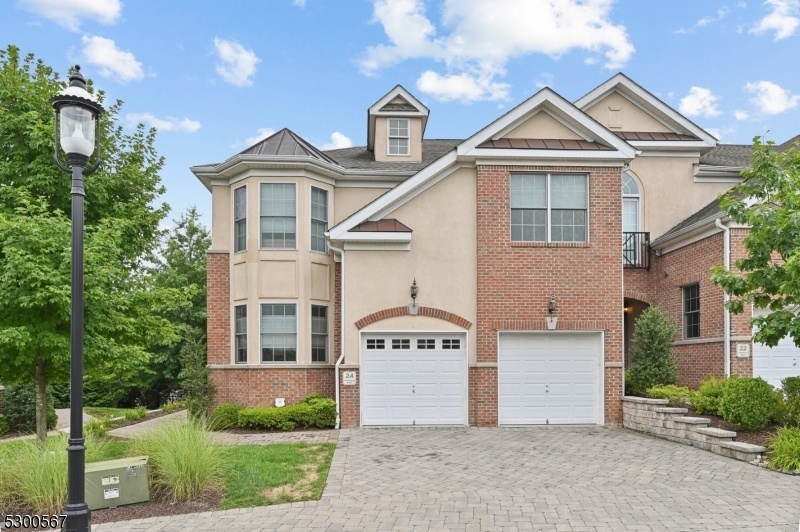24 Cedar Gate Dr
Livingston Twp, NJ 07039














































Price: $1,050,000
GSMLS: 3929161Type: Condo/Townhouse/Co-op
Style: Townhouse-End Unit
Beds: 3
Baths: 3 Full & 1 Half
Garage: 2-Car
Year Built: 2013
Acres: 8.37
Property Tax: $17,548
Description
Gorgeous Sundrenched 3 Bedrooms 3.5 Baths Gramercy End Unit With Many Extras & Upgrades. 2 Story Foyer W/palladian Windows, Entering Into Dining Room, Family Room & Living Room With A Gas Fireplace, Sliders To A Private Deck Surrounded By Mature Evergreens. Enjoy The Gourmet Eat-in Kitchen Equipped With The High End Ge Monogram Stainless Steel Appliances. Professional Stove & Vent-out Exhaust Fan. Beautiful 42" Upgraded Wall Hanging Cabinetry W/crown Moldings. Corian Kitchen Countertops, Glass Backsplash, Sunlit Breakfast Nook. Powder Room On 1sr Floor. 2nd Floor Features A Beautiful Primary Suite With Tray Ceiling. His & Hers Walk-in California Closet, Elegant Bathroom W/a Soaking Tub, Separate Stall Shower With Frameless Glass Door, Double Sinks & Vanity Desk With Granite Counters. 2 Spacious Bedrooms, A Hall Bath W/corian Counter, Laundry Room With A Sink & An Open Loft Now Used As An Office (possible 4th Bedroom). The Finished Lower Level Adds Entertaining Space & Relaxion, Equipped With A Full Bath, Recreation Room, Home Gym & Usable Bedroom/office Space, Utility & Storage. To Name A Few Of The Special Features: Tremendous Closet Space, Loaded With Recessed Lights, Extensive Moldings, 2 Panel Interior Doors, Beautiful Wood Floors, Graber Window Shutters, Bbq Grill Connected To Gas Line. Conveniently Located To Dining, Shopping, Nyc Bus , Highways & Rwjbarnabas Hospital. Top Rated Livingston School. This One Is Not To Be Missed.
Rooms Sizes
Kitchen:
11x25 First
Dining Room:
11x15 First
Living Room:
13x15 First
Family Room:
15x15 First
Den:
n/a
Bedroom 1:
13x20 Second
Bedroom 2:
15x11 Second
Bedroom 3:
15x13 Second
Bedroom 4:
n/a
Room Levels
Basement:
Bath(s) Other, Exercise Room, Office, Rec Room, Storage Room, Utility Room
Ground:
n/a
Level 1:
DiningRm,FamilyRm,Foyer,GarEnter,Kitchen,LivingRm,PowderRm
Level 2:
3 Bedrooms, Bath Main, Bath(s) Other, Laundry Room, Loft
Level 3:
n/a
Level Other:
n/a
Room Features
Kitchen:
Breakfast Bar, Eat-In Kitchen, Pantry
Dining Room:
Formal Dining Room
Master Bedroom:
Full Bath, Walk-In Closet
Bath:
Soaking Tub, Stall Shower
Interior Features
Square Foot:
n/a
Year Renovated:
n/a
Basement:
Yes - Finished, Full
Full Baths:
3
Half Baths:
1
Appliances:
Carbon Monoxide Detector, Dishwasher, Dryer, Kitchen Exhaust Fan, Microwave Oven, Range/Oven-Gas, Refrigerator, Self Cleaning Oven, Sump Pump, Washer
Flooring:
Carpeting, Tile, Wood
Fireplaces:
1
Fireplace:
Gas Fireplace, Living Room
Interior:
Blinds,CODetect,Drapes,FireExtg,CeilHigh,SecurSys,SmokeDet,SoakTub,StallShw,WlkInCls
Exterior Features
Garage Space:
2-Car
Garage:
Attached Garage, Garage Door Opener
Driveway:
2 Car Width, Additional Parking, Paver Block
Roof:
Asphalt Shingle
Exterior:
Brick, Stucco
Swimming Pool:
No
Pool:
n/a
Utilities
Heating System:
2 Units, Forced Hot Air, Multi-Zone
Heating Source:
Electric, Gas-Natural
Cooling:
2 Units, Central Air, Multi-Zone Cooling
Water Heater:
Gas
Water:
Public Water, Water Charge Extra
Sewer:
Public Sewer, Sewer Charge Extra
Services:
Cable TV Available, Garbage Included
Lot Features
Acres:
8.37
Lot Dimensions:
n/a
Lot Features:
n/a
School Information
Elementary:
n/a
Middle:
n/a
High School:
LIVINGSTON
Community Information
County:
Essex
Town:
Livingston Twp.
Neighborhood:
Cedar Gate
Application Fee:
n/a
Association Fee:
$646 - Monthly
Fee Includes:
Maintenance-Common Area, Maintenance-Exterior, Snow Removal
Amenities:
n/a
Pets:
Yes
Financial Considerations
List Price:
$1,050,000
Tax Amount:
$17,548
Land Assessment:
$250,000
Build. Assessment:
$489,800
Total Assessment:
$739,800
Tax Rate:
2.37
Tax Year:
2023
Ownership Type:
Condominium
Listing Information
MLS ID:
3929161
List Date:
10-13-2024
Days On Market:
41
Listing Broker:
COLDWELL BANKER REALTY
Listing Agent:
Calina Chan














































Request More Information
Shawn and Diane Fox
RE/MAX American Dream
3108 Route 10 West
Denville, NJ 07834
Call: (973) 277-7853
Web: MountainClubNJ.com

