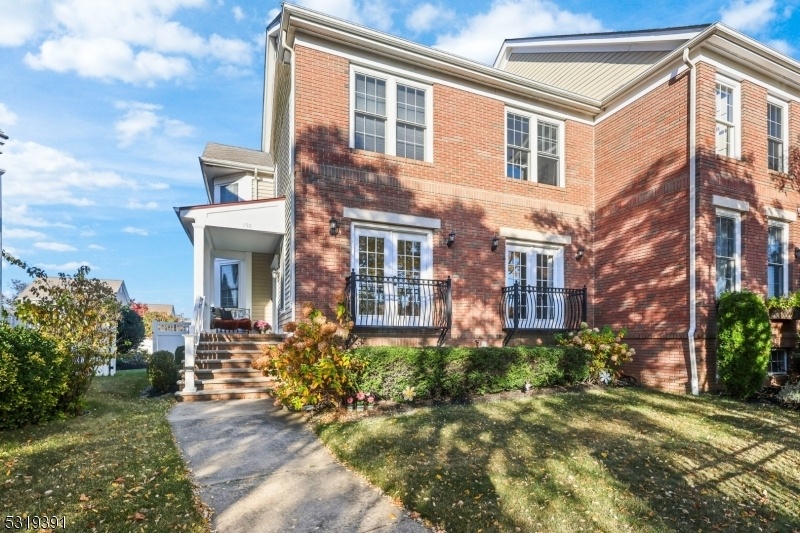150 Burnet Crescent
Robbinsville Twp, NJ 08691


















































Price: $750,000
GSMLS: 3929830Type: Condo/Townhouse/Co-op
Style: Townhouse-End Unit
Beds: 3
Baths: 2 Full & 1 Half
Garage: 1-Car
Year Built: 2003
Acres: 0.14
Property Tax: $12,669
Description
Welcome To This Exquisite End-unit Townhome In The Highly Desirable Town Center! Bright, Airy, And Spacious, This Home Offers Over 2,000 Square Feet Of Living Space, Giving It The Ambiance Of A Single-family Home. Two Standout Features Include Double French Doors, Each Adorned With Scrolled Iron Juliet Balconies, And A Beautifully Landscaped, Fully Enclosed Backyard With Upgraded Vinyl Fencing, Paver Patio, And Walkway. The Expansive Kitchen, Ideal For Entertaining, Has Been Updated With A Stylish New Backsplash And Features A Breakfast Nook, Cherry Cabinets, Ceramic Tile Flooring, And Corian Countertops. The Dramatic Living And Dining Areas, Complemented By Hardwood Floors Throughout, Including Recently Redone Floors On The Upper Level, Add To The Home's Charm. The Master Suite Offers A Double-sink Vanity, A Jacuzzi Soaking Tub, And Tuscan Tile Accents, While Two Additional Generously Sized Bedrooms Share A Hall Bath With A Double-sink Vanity. All Bedrooms Come Equipped With Ceiling Fans And Lighting. The Spacious Finished Basement Adds Even More Living Space, Perfect For A Game Room, Family Room, Or Office, With Ample Storage. A One-car Detached Garage And Extra Parking Space Complete The Property. Situated Directly Across From Martini Park, This Home Is Just A Short Walk To Parks, Shops, Restaurants, Lakes, And All The Amenities Town Center Has To Offer. With Its "wow" Factor And Top-rated Robbinsville Schools, This Townhome Is One You'll Be Proud To Call Home!
Rooms Sizes
Kitchen:
13x11 First
Dining Room:
15x13 First
Living Room:
23x14 First
Family Room:
21x12 Basement
Den:
n/a
Bedroom 1:
14x12 Second
Bedroom 2:
12x12 Second
Bedroom 3:
12x11 Second
Bedroom 4:
n/a
Room Levels
Basement:
Laundry Room, Office, Rec Room, Utility Room
Ground:
n/a
Level 1:
Vestibul,GarEnter,Kitchen,LivingRm,Pantry,PowderRm
Level 2:
3 Bedrooms, Bath Main, Bath(s) Other
Level 3:
n/a
Level Other:
n/a
Room Features
Kitchen:
Eat-In Kitchen
Dining Room:
Formal Dining Room
Master Bedroom:
Full Bath, Walk-In Closet
Bath:
Stall Shower And Tub
Interior Features
Square Foot:
2,080
Year Renovated:
n/a
Basement:
Yes - Finished, Full
Full Baths:
2
Half Baths:
1
Appliances:
Carbon Monoxide Detector, Dishwasher, Dryer, Range/Oven-Gas, Refrigerator, Washer
Flooring:
See Remarks, Wood
Fireplaces:
No
Fireplace:
n/a
Interior:
Blinds, Carbon Monoxide Detector, Fire Extinguisher, Smoke Detector, Walk-In Closet
Exterior Features
Garage Space:
1-Car
Garage:
Detached Garage
Driveway:
On-Street Parking, See Remarks
Roof:
Asphalt Shingle
Exterior:
Brick, Vinyl Siding
Swimming Pool:
No
Pool:
n/a
Utilities
Heating System:
1 Unit, Forced Hot Air
Heating Source:
Gas-Natural
Cooling:
1 Unit, Central Air
Water Heater:
n/a
Water:
Public Water
Sewer:
Public Sewer
Services:
Cable TV Available
Lot Features
Acres:
0.14
Lot Dimensions:
n/a
Lot Features:
n/a
School Information
Elementary:
n/a
Middle:
n/a
High School:
n/a
Community Information
County:
Mercer
Town:
Robbinsville Twp.
Neighborhood:
TOWN CENTER
Application Fee:
n/a
Association Fee:
n/a
Fee Includes:
n/a
Amenities:
n/a
Pets:
Call
Financial Considerations
List Price:
$750,000
Tax Amount:
$12,669
Land Assessment:
$141,200
Build. Assessment:
$265,000
Total Assessment:
$406,200
Tax Rate:
3.12
Tax Year:
2023
Ownership Type:
Fee Simple
Listing Information
MLS ID:
3929830
List Date:
10-16-2024
Days On Market:
38
Listing Broker:
WEICHERT REALTORS
Listing Agent:
Cynthia Conshue


















































Request More Information
Shawn and Diane Fox
RE/MAX American Dream
3108 Route 10 West
Denville, NJ 07834
Call: (973) 277-7853
Web: MountainClubNJ.com

