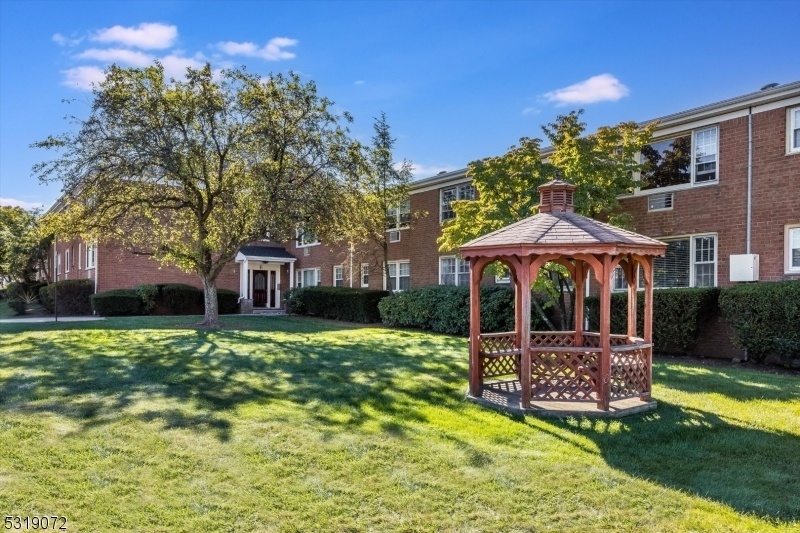605 Grove St, E4
Clifton City, NJ 07013


























Price: $299,000
GSMLS: 3929885Type: Condo/Townhouse/Co-op
Style: One Floor Unit
Beds: 1
Baths: 1 Full
Garage: No
Year Built: 1966
Acres: 7.55
Property Tax: $5,023
Description
This Spacious 1 Bed/1 Bath Condo In Montclair Heights Section Of Clifton Combines Comfort And Convenience. This Unit Features Great Flow, Hardwood Floors, A Huge Bedroom, And An Abundance Of Storage Space. The Morning Sun Cascades Through The Large Windows Creating A Warm And Inviting Atmosphere. The Open Layout Is Perfect For Relaxation And Entertaining. The Kitchen Offers A Gas Range, And Easy Access From The Front Hall, And Adjacent Dining Room. Dining Room Built-ins, The Living Room Closet, Hallway Closets And The Basement Storage Unit Will Allow For Easy Access To Your Treasured Belongings And Seasonal Decor. Enjoy The Grassy Center Courtyard, Reading A Book In The Gazebo, Or Lounging By The Pool. Convenient Laundry Facilities Exist With Interior Access From The Main Hallway, With Card Payment System, And Remote Alerts Technology. Come For The Unit, Stay For The Location. You're So Close To Shopping, Dining, And Parks. Route 3, Rt 46, And The Gs Parkway Are Easily Accessible, Ensuring Smooth Commutes. Nj Transit Bus To Nyc Stops Just A Block Away, And It's Only 1.6 Mi To The Nearest Train Station (@ Msu). This Condo Is Ideal For Those Seeking Suburban Tranquility With Urban Excitement. Schedule A Viewing Today And Explore This Perfect Blend Of Style, Convenience, And Location.
Rooms Sizes
Kitchen:
8x8 Second
Dining Room:
8x8 Second
Living Room:
21x12 Second
Family Room:
Second
Den:
n/a
Bedroom 1:
17x11 Second
Bedroom 2:
n/a
Bedroom 3:
n/a
Bedroom 4:
n/a
Room Levels
Basement:
Laundry Room, Storage Room, Utility Room
Ground:
Vestibul
Level 1:
n/a
Level 2:
1 Bedroom, Bath Main, Dining Room, Living Room
Level 3:
n/a
Level Other:
n/a
Room Features
Kitchen:
Galley Type, Separate Dining Area
Dining Room:
Living/Dining Combo
Master Bedroom:
n/a
Bath:
Tub Shower
Interior Features
Square Foot:
800
Year Renovated:
n/a
Basement:
Yes - Finished, Full
Full Baths:
1
Half Baths:
0
Appliances:
Range/Oven-Gas, Refrigerator
Flooring:
Tile, Wood
Fireplaces:
No
Fireplace:
n/a
Interior:
FireExtg,Intercom,TubShowr,WndwTret
Exterior Features
Garage Space:
No
Garage:
None
Driveway:
Blacktop, Driveway-Exclusive, On-Street Parking, Parking Lot-Exclusive
Roof:
Asphalt Shingle
Exterior:
Brick
Swimming Pool:
Yes
Pool:
Association Pool
Utilities
Heating System:
Baseboard - Hotwater
Heating Source:
Gas-Natural
Cooling:
Window A/C(s)
Water Heater:
Gas
Water:
Public Water
Sewer:
Public Sewer
Services:
Cable TV Available
Lot Features
Acres:
7.55
Lot Dimensions:
n/a
Lot Features:
Cul-De-Sac, Level Lot
School Information
Elementary:
Number 16
Middle:
W. WILSON
High School:
CLIFTON
Community Information
County:
Passaic
Town:
Clifton City
Neighborhood:
Williamsburg South C
Application Fee:
n/a
Association Fee:
$485 - Monthly
Fee Includes:
Heat, Maintenance-Common Area, Maintenance-Exterior, Sewer Fees, Snow Removal, Trash Collection, Water Fees
Amenities:
Pool-Outdoor, Storage
Pets:
Call
Financial Considerations
List Price:
$299,000
Tax Amount:
$5,023
Land Assessment:
$35,000
Build. Assessment:
$51,700
Total Assessment:
$86,700
Tax Rate:
5.79
Tax Year:
2023
Ownership Type:
Fee Simple
Listing Information
MLS ID:
3929885
List Date:
10-17-2024
Days On Market:
37
Listing Broker:
COMPASS NEW JERSEY LLC
Listing Agent:
Pierce Conway


























Request More Information
Shawn and Diane Fox
RE/MAX American Dream
3108 Route 10 West
Denville, NJ 07834
Call: (973) 277-7853
Web: MountainClubNJ.com

