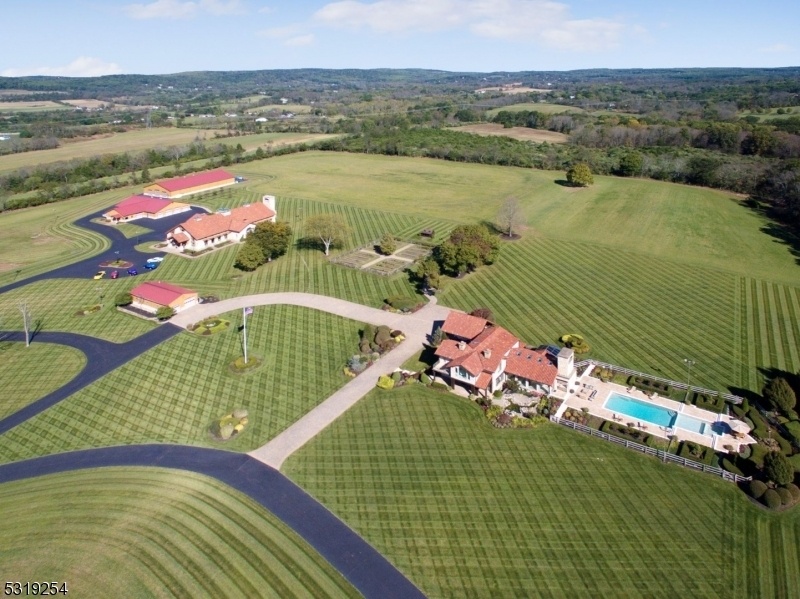372 Javes Rd
Holland Twp, NJ 08848


































Price: $6,000,000
GSMLS: 3930827Type: Single Family
Style: Colonial
Beds: 4
Baths: 6 Full & 3 Half
Garage: 50-Car
Year Built: 2005
Acres: 86.00
Property Tax: $45,929
Description
Discover The Epitome Of Sophistication And Graceful Elegance Within This Luxurious 86-acre Estate, Prestigiously Perched Atop A Verdant Landscape. This Extraordinary Home Boasts Unparalleled Quality, Evident In The Lavish Appointments Throughout Its Expansive 6,000 Sq. Ft. Main House, Featuring 4 Bedrooms And 4.5 Bathrooms.the Estate Includes Multiple Impressive Structures, Including:barn 1: Spanning 9,150 Sq. Ft., This Barn Is A True Recreational Haven, Complete With A Full Basketball Court, Two Full Bathrooms, A Sauna, And A Commercial-grade Kitchen.barn 2: Offering 7,800 Sq. Ft. Of Versatile Space, Featuring A Bathroom, Mechanical Room, And An Office, Perfect For Various Uses.barn 3: A Functional 1,800 Sq. Ft. Space Ideal For Storage Or Hobbies.barn 4: An Expansive 11,200 Sq. Ft.barn That Can Accommodate Car Collections Or Serve As A Workshop.each Barn Is Equipped With Multi-zone Heating And Cooling Units, As Well As Generators, Ensuring Year-round Comfort And Reliability.with Over 35,000 Total Sq. Ft. Of Versatile Space, This Estate Presents Countless Possibilities For Those Seeking A Unique Lifestyle. Conveniently Located Just An Hour From Both New York City And Philadelphia, This Property Is A Serene Retreat With Easy Access To Urban Amenities.
Rooms Sizes
Kitchen:
16x21 First
Dining Room:
11x16 First
Living Room:
24x16 First
Family Room:
30x28 First
Den:
n/a
Bedroom 1:
16x26 Second
Bedroom 2:
16x14 Second
Bedroom 3:
14x14 Ground
Bedroom 4:
15x15 Ground
Room Levels
Basement:
n/a
Ground:
2 Bedrooms, Bath(s) Other
Level 1:
Atrium, Dining Room, Entrance Vestibule, Family Room, Kitchen, Living Room, Pantry, Powder Room
Level 2:
2 Bedrooms, Bath(s) Other, Laundry Room
Level 3:
n/a
Level Other:
n/a
Room Features
Kitchen:
Breakfast Bar, Center Island, Eat-In Kitchen, Pantry, Separate Dining Area
Dining Room:
Formal Dining Room
Master Bedroom:
Sitting Room, Walk-In Closet
Bath:
Jetted Tub, Soaking Tub, Stall Shower
Interior Features
Square Foot:
n/a
Year Renovated:
n/a
Basement:
Yes - Finished, Full
Full Baths:
6
Half Baths:
3
Appliances:
Carbon Monoxide Detector, Central Vacuum, Dishwasher, Generator-Built-In, Generator-Hookup, Refrigerator, Self Cleaning Oven, Washer, Water Filter, Wine Refrigerator
Flooring:
Carpeting, Tile
Fireplaces:
2
Fireplace:
Dining Room, Family Room
Interior:
CODetect,CeilCath,AlrmFire,FireExtg,CeilHigh,SecurSys,Skylight,SmokeDet,SoakTub
Exterior Features
Garage Space:
50-Car
Garage:
Detached Garage, Finished Garage, Garage Door Opener, Oversize Garage, Pull Down Stairs, Tandem
Driveway:
Blacktop, Lighting
Roof:
Metal, Tile
Exterior:
Stone
Swimming Pool:
Yes
Pool:
Gunite, In-Ground Pool
Utilities
Heating System:
4+ Units
Heating Source:
Electric,GasPropO
Cooling:
4+ Units, Central Air, Multi-Zone Cooling
Water Heater:
Electric
Water:
Well
Sewer:
Septic 4 Bedroom Town Verified
Services:
n/a
Lot Features
Acres:
86.00
Lot Dimensions:
n/a
Lot Features:
Level Lot, Mountain View, Wooded Lot
School Information
Elementary:
n/a
Middle:
HOLLAND
High School:
DEL.VALLEY
Community Information
County:
Hunterdon
Town:
Holland Twp.
Neighborhood:
n/a
Application Fee:
n/a
Association Fee:
n/a
Fee Includes:
n/a
Amenities:
n/a
Pets:
Yes
Financial Considerations
List Price:
$6,000,000
Tax Amount:
$45,929
Land Assessment:
$145,000
Build. Assessment:
$1,321,000
Total Assessment:
$1,466,000
Tax Rate:
3.13
Tax Year:
2023
Ownership Type:
Fee Simple
Listing Information
MLS ID:
3930827
List Date:
10-23-2024
Days On Market:
0
Listing Broker:
KELLER WILLIAMS REAL ESTATE
Listing Agent:
Franca Carbone


































Request More Information
Shawn and Diane Fox
RE/MAX American Dream
3108 Route 10 West
Denville, NJ 07834
Call: (973) 277-7853
Web: MountainClubNJ.com

