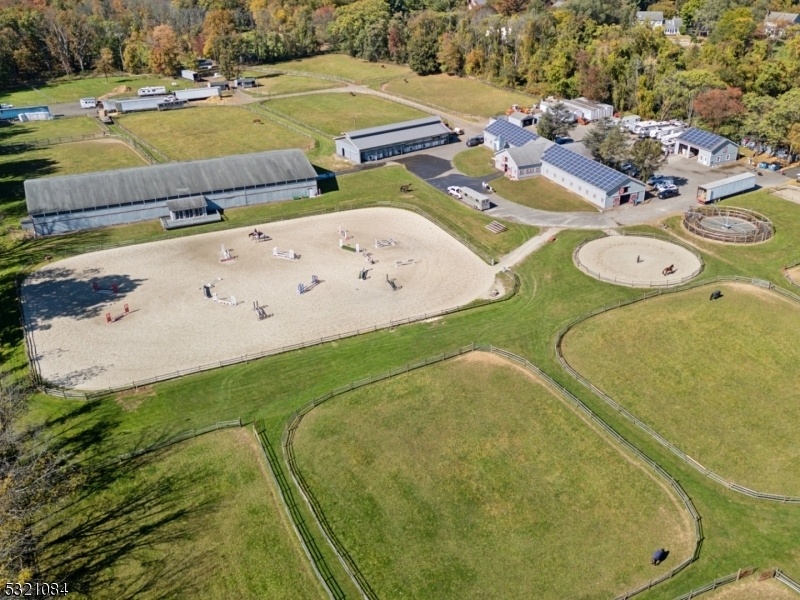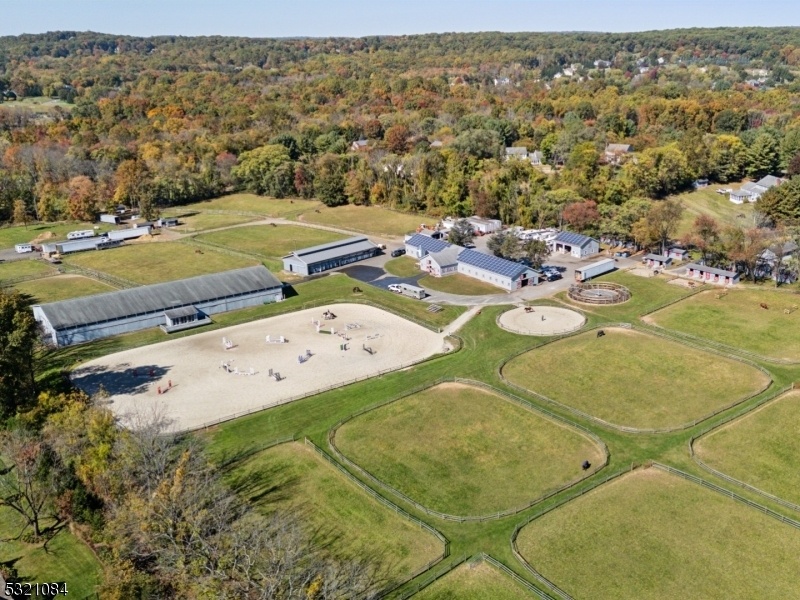35 Salters Farm Rd
Tewksbury Twp, NJ 07830





























Price: $3,800,000
GSMLS: 3931540Type: Single Family
Style: Colonial
Beds: 3
Baths: 2 Full & 1 Half
Garage: 2-Car
Year Built: 1983
Acres: 28.71
Property Tax: $23,454
Description
For The First Time In Over 40 Years, Redfield Farm, Known And Loved By The Equestrian Community, Is Now Available For Sale. Offering A Rare Opportunity To Own A Piece Of Tewksbury's Rich Equestrian Heritage. Start The Day In Your Charming Three-bedroom, 2.5 Bath Colonial Home With A Separate Drive That Overlooks The Property. This Exceptional Facility Includes The Main Barn With 26 Stalls, Multiple Wash And Grooming Stalls, 2 Tack Rooms, Full Bath, Feed Room, 2nd-floor Office, And Half Bath. There Are 28 Additional Stand-alone Stalls, Paddocks With Attached Box Stalls, A Temporary Stabling Tent Adding Flexibility For Events Or Extra Boarding Needs, Beautiful Turnout Paddocks, A Lunging Round Pen, And An Exercise Walker. This Remarkable Property Features An Expansive Outdoor Arena And A Spacious 80 X 200 Indoor Arena With Ggt High-quality Footing And New Lighting. Preserved And Farm Assessed With Low Taxes And Owned Solar Panels For Efficiency. Close Access To The Tewksbury Trail System And Christie Hoffman Park. Redfield Farm Has Been Lovingly Maintained And Operated And Is Conveniently Located 50 Minutes From Nyc, Close To Newark International Airport, Major Highways, And A Highly Desired School System. This Property Presents An Unparalleled Opportunity And A Perfect Canvas For Your Dreams.
Rooms Sizes
Kitchen:
15x13 First
Dining Room:
14x14 First
Living Room:
18x14 First
Family Room:
29x26 First
Den:
n/a
Bedroom 1:
20x14 Second
Bedroom 2:
18x14 Second
Bedroom 3:
14x10 Second
Bedroom 4:
n/a
Room Levels
Basement:
Exercise Room, Storage Room
Ground:
n/a
Level 1:
Breakfast Room, Dining Room, Family Room, Kitchen, Laundry Room, Living Room, Powder Room, Sunroom
Level 2:
3 Bedrooms, Bath Main, Bath(s) Other
Level 3:
n/a
Level Other:
n/a
Room Features
Kitchen:
Breakfast Bar
Dining Room:
Formal Dining Room
Master Bedroom:
n/a
Bath:
n/a
Interior Features
Square Foot:
n/a
Year Renovated:
n/a
Basement:
Yes - Finished
Full Baths:
2
Half Baths:
1
Appliances:
Carbon Monoxide Detector
Flooring:
Carpeting, Tile, Wood
Fireplaces:
1
Fireplace:
Insert
Interior:
n/a
Exterior Features
Garage Space:
2-Car
Garage:
Attached Garage
Driveway:
2 Car Width, Blacktop
Roof:
Composition Shingle
Exterior:
Vinyl Siding
Swimming Pool:
No
Pool:
n/a
Utilities
Heating System:
2 Units, Forced Hot Air
Heating Source:
Gas-Natural
Cooling:
2 Units, Central Air
Water Heater:
n/a
Water:
Well
Sewer:
Septic 3 Bedroom Town Verified
Services:
n/a
Lot Features
Acres:
28.71
Lot Dimensions:
n/a
Lot Features:
Irregular Lot, Open Lot
School Information
Elementary:
TEWKSBURY
Middle:
OLDTURNPKE
High School:
VOORHEES
Community Information
County:
Hunterdon
Town:
Tewksbury Twp.
Neighborhood:
n/a
Application Fee:
n/a
Association Fee:
n/a
Fee Includes:
n/a
Amenities:
n/a
Pets:
n/a
Financial Considerations
List Price:
$3,800,000
Tax Amount:
$23,454
Land Assessment:
$283,600
Build. Assessment:
$709,400
Total Assessment:
$993,000
Tax Rate:
2.43
Tax Year:
2024
Ownership Type:
Fee Simple
Listing Information
MLS ID:
3931540
List Date:
10-25-2024
Days On Market:
29
Listing Broker:
WEICHERT REALTORS
Listing Agent:
Amy Miller





























Request More Information
Shawn and Diane Fox
RE/MAX American Dream
3108 Route 10 West
Denville, NJ 07834
Call: (973) 277-7853
Web: MountainClubNJ.com

