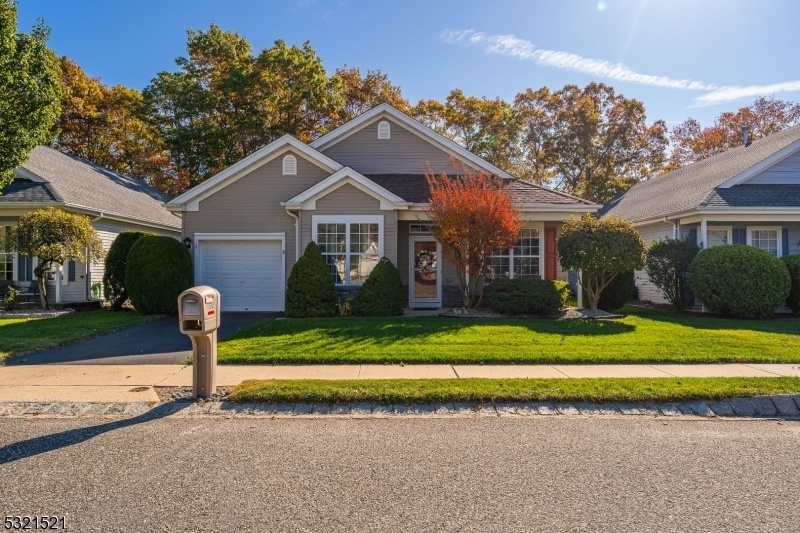135 Sandpiper Rd
Barnegat Twp, NJ 08005





























Price: $349,000
GSMLS: 3931728Type: Single Family
Style: Ranch
Beds: 2
Baths: 2 Full
Garage: 1-Car
Year Built: 1999
Acres: 0.11
Property Tax: $5,580
Description
This Cozy & Comfortable Ranch Is Situated In The Desirable Section Of Heritage Bay; Conveniently Located Close To Restaurants, Shopping, Cafes, Bakeries, Entertainment, Associated Healthcare, & The Jersey Shore! This Gem Provides A Large Open Floor Plan And Liv/din Room Combo Perfect For Entertaining Guests W/ Welcoming Color Palettes Inspired To Create A Peaceful & Relaxing Atmosphere. Generous Sized Bedrooms Include A Master Suite, Walk In Closets, Custom Wood Blinds, & Stand Up Shower. Its Eat In Kitchen Comes Equipped With A Breakfast Bar, Laminate Floors, Solid Cherry Cabinets, & Granite Countertops. To The Rear Of The Kitchen You Will Find A Sunlit Den With Sliding Doors That Open Up To Your Own Personal Haven; A Fantastic Wooded View Perfect For Drinking Morning Coffee, Reading The Paper, Or Deeply Entrenched In Your Favorite Novel To The Sound Of Birds Chirping. To The Front Of The Home You Will Find An Additional Room That Can Be Used As An Office Or Sitting Room. Enjoy The Fun That Summer Provides At "the Jersey Shore" Or The Peace And Serenity It Provides During Its Off Season. The Home Is Extremely Low Maintenance Which Keeps Keep Things Light And Stress Free! Some Mentionable Upgrades Are Garage Entrance To Home, Pull Down Attic, Recessed Lighting, Granite Countertops, Laundry Room, Newer Roof (5 Years Old), Newer Furnace ( 3 Years Old ), Newer Water Heater ( 3 Years Old) Newer Central Air Unit ( 3 Years Old ) And Newer Windows. Hurry This One Will Not Last!!!
Rooms Sizes
Kitchen:
Ground
Dining Room:
Ground
Living Room:
Ground
Family Room:
n/a
Den:
Ground
Bedroom 1:
Ground
Bedroom 2:
Ground
Bedroom 3:
n/a
Bedroom 4:
n/a
Room Levels
Basement:
n/a
Ground:
2Bedroom,BathOthr,Den,DiningRm,Kitchen,Laundry,LivingRm,SittngRm
Level 1:
n/a
Level 2:
n/a
Level 3:
n/a
Level Other:
n/a
Room Features
Kitchen:
Breakfast Bar, Eat-In Kitchen, Separate Dining Area
Dining Room:
Living/Dining Combo
Master Bedroom:
n/a
Bath:
Stall Shower
Interior Features
Square Foot:
n/a
Year Renovated:
n/a
Basement:
No
Full Baths:
2
Half Baths:
0
Appliances:
Carbon Monoxide Detector, Dishwasher, Dryer, Kitchen Exhaust Fan, Microwave Oven, Range/Oven-Gas, Refrigerator
Flooring:
Carpeting, Laminate, Tile
Fireplaces:
No
Fireplace:
n/a
Interior:
Carbon Monoxide Detector, Fire Extinguisher, Smoke Detector, Walk-In Closet
Exterior Features
Garage Space:
1-Car
Garage:
Attached,InEntrnc
Driveway:
1 Car Width, Blacktop
Roof:
Asphalt Shingle
Exterior:
Brick, Vinyl Siding
Swimming Pool:
Yes
Pool:
Association Pool, In-Ground Pool, Outdoor Pool
Utilities
Heating System:
1 Unit, Forced Hot Air
Heating Source:
Gas-Natural
Cooling:
1 Unit, Central Air
Water Heater:
Gas
Water:
Public Water
Sewer:
Public Sewer
Services:
n/a
Lot Features
Acres:
0.11
Lot Dimensions:
50 X 100
Lot Features:
Wooded Lot
School Information
Elementary:
n/a
Middle:
n/a
High School:
n/a
Community Information
County:
Ocean
Town:
Barnegat Twp.
Neighborhood:
Heritage Bay
Application Fee:
n/a
Association Fee:
$1,500 - Annually
Fee Includes:
Maintenance-Common Area, Snow Removal
Amenities:
Billiards Room, Club House, Jogging/Biking Path, Pool-Outdoor
Pets:
Cats OK, Dogs OK
Financial Considerations
List Price:
$349,000
Tax Amount:
$5,580
Land Assessment:
$81,700
Build. Assessment:
$110,000
Total Assessment:
$191,700
Tax Rate:
2.91
Tax Year:
2023
Ownership Type:
Fee Simple
Listing Information
MLS ID:
3931728
List Date:
10-29-2024
Days On Market:
26
Listing Broker:
GOLD STANDARD REALTY
Listing Agent:
Patrick Mullery





























Request More Information
Shawn and Diane Fox
RE/MAX American Dream
3108 Route 10 West
Denville, NJ 07834
Call: (973) 277-7853
Web: MountainClubNJ.com

