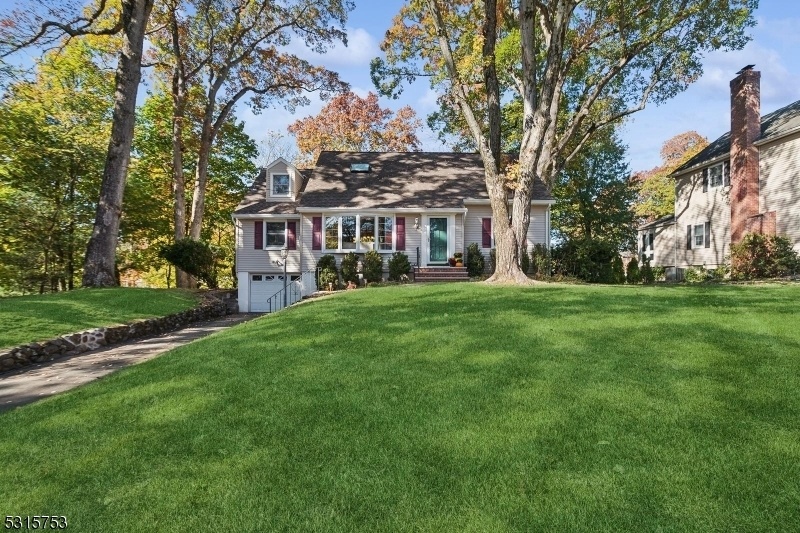3 Green Knolls Rd
Morris Twp, NJ 07960



























Price: $775,000
GSMLS: 3931741Type: Single Family
Style: Cape Cod
Beds: 4
Baths: 2 Full
Garage: 1-Car
Year Built: 1955
Acres: 0.00
Property Tax: $10,051
Description
New Price! What A Find In This Desirable Location. 4 Bedrm, 2 Bath Home W/spacious Rooms In Quiet Convent Station Cul-de-sac Neighborhood Near Washington's Headquarters. First Floor Features Gracious Living Rm Adjoining Formal Dining Rm. The Custom-designed Kitchen Sparkles! Beautiful Cherry Cabinets, Some With Glass Doors, Several "lazy Susan" Cabinets, Plentiful Drawers (some W/pull-outs & Granite Counters, Peninsula Extends Into Eating Area (currently Used For Casual Seating) Which Opens To Deck Thru Glass French Doors .stainless Appliances Include The New Dishwasher. Two Bedrms & A Bathrm Complete This Level. Living Areas Have Hardwood Floors. Attractive Barn Door In Hallway Leads To Lower Level Family Foom And Laundry/storageroom (includes Dryer And New Washing Machine). Second Floor Offers 2 Brs Sitting Room &1 Bath. New Carpet In 2nd Fl Primary Bedroom And Adjoining Sitting Room (potential As Nursery, Office, Or Conversion To Third Bathrm); Hardwood In 2nd Br And Generous Closets, Great Storage Space Throughout The House!. Wonderful Location Near Morris Museum W/easy Access To Downtown Morrristown Or Madison; 287 North Or South; Rte 24 To Florham Park Or On To Short Hills Mall & Airport. Both The Convent And Morristown Train Stations With Direct Service To Nyc Are Very Convenient. Close To Morristown Medical Center, Several Colleges, Many Restaurants, & The Mayo Performing Arts Center. (note: Fireplace In Living Rm Is Free-standing; Not Included.)
Rooms Sizes
Kitchen:
22x11 First
Dining Room:
13x14 First
Living Room:
21x13 First
Family Room:
24x20 Basement
Den:
n/a
Bedroom 1:
13x13 First
Bedroom 2:
13x10 First
Bedroom 3:
18x13 Second
Bedroom 4:
15x13 Second
Room Levels
Basement:
FamilyRm,GarEnter,Laundry,Storage
Ground:
n/a
Level 1:
2 Bedrooms, Bath Main, Dining Room, Kitchen, Living Room
Level 2:
2Bedroom,BathMain,SittngRm
Level 3:
n/a
Level Other:
n/a
Room Features
Kitchen:
Eat-In Kitchen
Dining Room:
Formal Dining Room
Master Bedroom:
1st Floor
Bath:
Tub Shower
Interior Features
Square Foot:
1,931
Year Renovated:
n/a
Basement:
Yes - Finished-Partially, Walkout
Full Baths:
2
Half Baths:
0
Appliances:
Dishwasher, Dryer, Microwave Oven, Range/Oven-Gas, Refrigerator, Washer
Flooring:
Carpeting, Wood
Fireplaces:
No
Fireplace:
n/a
Interior:
Blinds, Skylight, Walk-In Closet
Exterior Features
Garage Space:
1-Car
Garage:
Built-In,InEntrnc,OnStreet
Driveway:
1 Car Width, Blacktop, On-Street Parking
Roof:
Asphalt Shingle
Exterior:
Vinyl Siding
Swimming Pool:
No
Pool:
n/a
Utilities
Heating System:
1 Unit, Baseboard - Hotwater
Heating Source:
Gas-Natural
Cooling:
2 Units, Window A/C(s)
Water Heater:
Gas
Water:
Public Water
Sewer:
Public Sewer
Services:
Cable TV, Fiber Optic Available, Garbage Included
Lot Features
Acres:
0.00
Lot Dimensions:
n/a
Lot Features:
Cul-De-Sac
School Information
Elementary:
n/a
Middle:
Frelinghuysen Middle School (6-8)
High School:
Morristown High School (9-12)
Community Information
County:
Morris
Town:
Morris Twp.
Neighborhood:
Convent Station
Application Fee:
n/a
Association Fee:
n/a
Fee Includes:
n/a
Amenities:
n/a
Pets:
Yes
Financial Considerations
List Price:
$775,000
Tax Amount:
$10,051
Land Assessment:
$277,200
Build. Assessment:
$224,100
Total Assessment:
$501,300
Tax Rate:
2.01
Tax Year:
2023
Ownership Type:
Fee Simple
Listing Information
MLS ID:
3931741
List Date:
10-29-2024
Days On Market:
25
Listing Broker:
WEICHERT REALTORS
Listing Agent:
Karen Spitzner



























Request More Information
Shawn and Diane Fox
RE/MAX American Dream
3108 Route 10 West
Denville, NJ 07834
Call: (973) 277-7853
Web: MountainClubNJ.com




