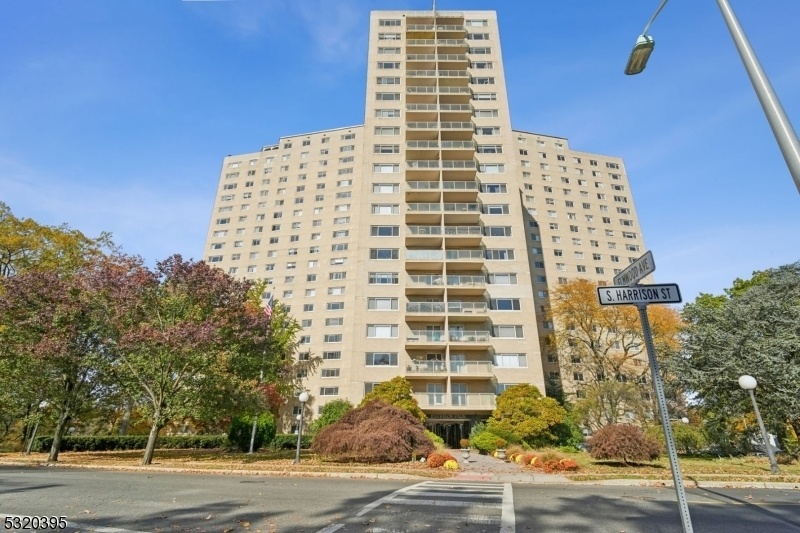377 S Harrison St
East Orange City, NJ 07018








































Price: $245,000
GSMLS: 3931755Type: Condo/Townhouse/Co-op
Style: Hi-Rise
Beds: 2
Baths: 2 Full
Garage: 1-Car
Year Built: 1957
Acres: 2.87
Property Tax: $1,204,489
Description
Enjoy A Lifestyle Rooted In Simplicity, Elegance And Charm. 1st Time On The Market In 30+ Years And Meticulously Renovated In 2024, This 3/2 Bedroom, 2 Bathroom Home Is A Rare Find.you Will Love The Bright And Light Sun Filled Rooms, Amazing Unobstructed Views From Every Window, Wrap Around Windows In The Living Room, French Doors With Retractable Screens To A Private Outdoor Terrace, Galley Kitchen With Easy Access For Entertaining, New White Bathrooms Tastefully Done With An Art Deco Flair, Primary Bedroom With A New Ensuite Bathroom & Two Closets And A 3rd Bedroom Currently Used As A Formal Dining Room. Lush Landscaping And A Park Surround The Building, And The Back Of The Building Features English Gardens & Pathways With Seating On Well-maintained Grounds Plus A Furnished Veranda For Gatherings & Relaxation. The Building Amenities Includes A Lounge Area Off Of The Lobby, Perfect For Waiting Guests, 1st Floor Fitness Center/gym, A Basement Laundry And On Site Property Management. Concierge Is 24/7. Vans At The Front Door For Transportation To Trains To Nyc, And Weekly Shuttles For Grocery Shopping. It's A Pet Friendly Building Too. All In All, Elegant Living With Today's Lifestyle In Mind Makes This A Truly Special Place To Live.
Rooms Sizes
Kitchen:
First
Dining Room:
First
Living Room:
First
Family Room:
n/a
Den:
First
Bedroom 1:
First
Bedroom 2:
First
Bedroom 3:
n/a
Bedroom 4:
n/a
Room Levels
Basement:
BathOthr,GarEnter,Laundry,Storage,Utility,Walkout
Ground:
Exercise,Foyer,OutEntrn,Porch,Walkout
Level 1:
3 Bedrooms, Bath Main, Bath(s) Other, Dining Room, Foyer, Kitchen, Living Room, Porch
Level 2:
n/a
Level 3:
n/a
Level Other:
n/a
Room Features
Kitchen:
Galley Type, Pantry
Dining Room:
Living/Dining Combo
Master Bedroom:
1st Floor, Full Bath, Walk-In Closet
Bath:
Tub Shower
Interior Features
Square Foot:
1,209
Year Renovated:
n/a
Basement:
Yes - Finished, Full
Full Baths:
2
Half Baths:
0
Appliances:
Carbon Monoxide Detector, Dishwasher, Range/Oven-Electric, Refrigerator, Self Cleaning Oven
Flooring:
Marble, Tile, Vinyl-Linoleum
Fireplaces:
No
Fireplace:
n/a
Interior:
CODetect,FireExtg,Intercom,SecurSys,SmokeDet,TrckLght,TubShowr
Exterior Features
Garage Space:
1-Car
Garage:
Garage Parking, Garage Under
Driveway:
2 Car Width, Assigned, Blacktop, Driveway-Exclusive, Fencing, Lighting
Roof:
Flat
Exterior:
Brick
Swimming Pool:
No
Pool:
n/a
Utilities
Heating System:
Cent Register Heat, Heat Pump, Multi-Zone
Heating Source:
Electric
Cooling:
Heatpump, Multi-Zone Cooling
Water Heater:
Electric
Water:
Association, Public Water
Sewer:
Association, Public Sewer
Services:
Cable TV
Lot Features
Acres:
2.87
Lot Dimensions:
417X300REAR
Lot Features:
Backs to Park Land, Level Lot, Mountain View, Open Lot, Skyline View
School Information
Elementary:
n/a
Middle:
n/a
High School:
n/a
Community Information
County:
Essex
Town:
East Orange City
Neighborhood:
Harrison Park Towers
Application Fee:
$100
Association Fee:
$2,100 - Monthly
Fee Includes:
Electric, Heat, Maintenance-Common Area, Maintenance-Exterior, Sewer Fees, Snow Removal, Trash Collection, Water Fees
Amenities:
Elevator, Exercise Room, Storage
Pets:
Breed Restrictions, Cats OK, Dogs OK, Number Limit, Size Limit, Yes
Financial Considerations
List Price:
$245,000
Tax Amount:
$1,204,489
Land Assessment:
$7,618,000
Build. Assessment:
$30,402,500
Total Assessment:
$38,020,500
Tax Rate:
3.17
Tax Year:
2023
Ownership Type:
Cooperative
Listing Information
MLS ID:
3931755
List Date:
10-28-2024
Days On Market:
0
Listing Broker:
PROMINENT PROPERTIES SIR
Listing Agent:
Laurena White








































Request More Information
Shawn and Diane Fox
RE/MAX American Dream
3108 Route 10 West
Denville, NJ 07834
Call: (973) 277-7853
Web: MountainClubNJ.com

