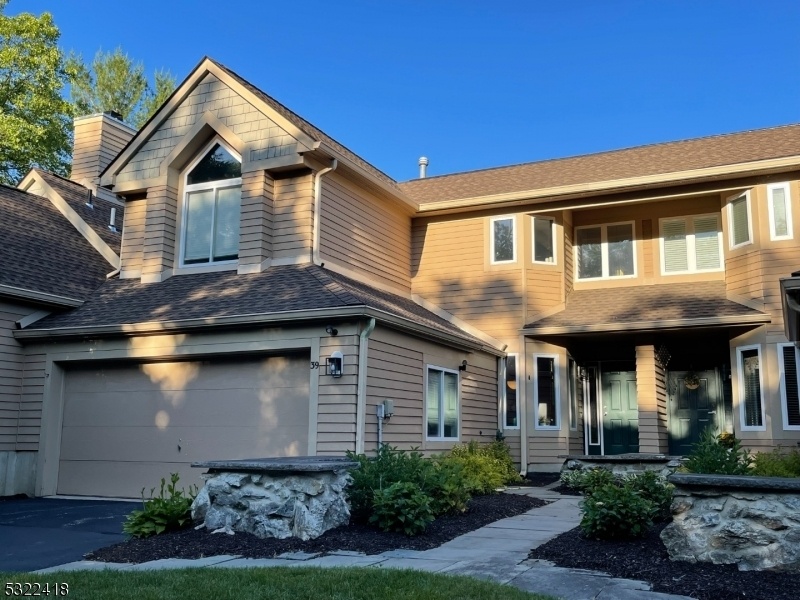39 Sugar Maple Ln
Hardyston Twp, NJ 07419







































Price: $519,900
GSMLS: 3932526Type: Condo/Townhouse/Co-op
Style: Townhouse-Interior
Beds: 2
Baths: 2 Full & 1 Half
Garage: 2-Car
Year Built: 1990
Acres: 0.07
Property Tax: $10,657
Description
**charming Renovated Townhome In Premier Golf Course Community** Welcome To Your Dream Home! This Beautifully Renovated 2 Bedroom, 2.5 Bathroom Townhome Offers A Perfect Blend Of Modern Elegance And Comfortable Living, All Nestled Within A Coveted Golf Course Community. Enjoy A Finished Walkout Basement For An Additional Sleeping Area And A Two Car Garage. As You Enter, You'll Be Greeted By An Inviting Floor Plan, Bathed In Natural Light, Featuring Stylish Finishes And Spacious Layouts. The Kitchen Boasts Updated Appliances, Sleek Countertops And Ample Cabinets, Making It A Joy For Both Daily Living And Entertaining. Brand New Garage Door, Appliances Barely Used, Wide Plank White Oak Hardwood Floors, Beautifully Finished Lower Level With Stone And Wood Trim Finishes, Storage Room Has Rough Plumbing For Future Bathroom, Fireplace Is Wood Burning With A Gas Starter, Custom High-end Bathrooms And Great Views!
Rooms Sizes
Kitchen:
First
Dining Room:
First
Living Room:
First
Family Room:
n/a
Den:
n/a
Bedroom 1:
Second
Bedroom 2:
Second
Bedroom 3:
n/a
Bedroom 4:
n/a
Room Levels
Basement:
RecRoom,SeeRem,Storage,Utility,Walkout
Ground:
n/a
Level 1:
Breakfst,Foyer,GarEnter,Kitchen,LivDinRm,PowderRm
Level 2:
2 Bedrooms, Bath Main, Bath(s) Other
Level 3:
n/a
Level Other:
n/a
Room Features
Kitchen:
Galley Type, See Remarks
Dining Room:
Living/Dining Combo
Master Bedroom:
Walk-In Closet
Bath:
Soaking Tub, Stall Shower
Interior Features
Square Foot:
n/a
Year Renovated:
2020
Basement:
Yes - Finished, Full, Walkout
Full Baths:
2
Half Baths:
1
Appliances:
Dishwasher, Microwave Oven, Range/Oven-Gas, Refrigerator, Self Cleaning Oven
Flooring:
Tile, Wood
Fireplaces:
1
Fireplace:
Living Room, See Remarks, Wood Burning
Interior:
CeilHigh,SmokeDet,SoakTub,StallShw,StallTub,WlkInCls
Exterior Features
Garage Space:
2-Car
Garage:
Attached Garage, Garage Door Opener
Driveway:
2 Car Width, Blacktop, Driveway-Exclusive
Roof:
Asphalt Shingle
Exterior:
Composition Siding, Stone
Swimming Pool:
n/a
Pool:
n/a
Utilities
Heating System:
1 Unit, Forced Hot Air
Heating Source:
Gas-Natural
Cooling:
1 Unit, Central Air
Water Heater:
Gas
Water:
Public Water, Water Charge Extra
Sewer:
Public Sewer, Sewer Charge Extra
Services:
Garbage Included
Lot Features
Acres:
0.07
Lot Dimensions:
n/a
Lot Features:
Backs to Golf Course, Cul-De-Sac
School Information
Elementary:
HARDYSTON
Middle:
HARDYSTON
High School:
WALLKILL
Community Information
County:
Sussex
Town:
Hardyston Twp.
Neighborhood:
Crystal Springs
Application Fee:
$1,305
Association Fee:
$435 - Monthly
Fee Includes:
Maintenance-Common Area, Maintenance-Exterior, See Remarks, Snow Removal, Trash Collection
Amenities:
n/a
Pets:
Yes
Financial Considerations
List Price:
$519,900
Tax Amount:
$10,657
Land Assessment:
$117,600
Build. Assessment:
$232,400
Total Assessment:
$350,000
Tax Rate:
3.05
Tax Year:
2023
Ownership Type:
Fee Simple
Listing Information
MLS ID:
3932526
List Date:
11-02-2024
Days On Market:
21
Listing Broker:
REALTY EXECUTIVES MOUNTAIN PROP.
Listing Agent:
Glenn R Schechter







































Request More Information
Shawn and Diane Fox
RE/MAX American Dream
3108 Route 10 West
Denville, NJ 07834
Call: (973) 277-7853
Web: MountainClubNJ.com

