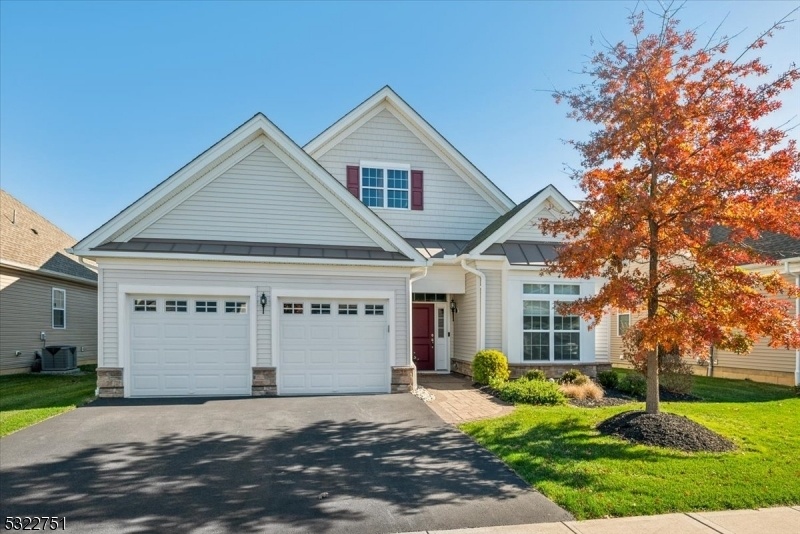29 Gordon Way
Mount Olive Twp, NJ 07836











































Price: $775,000
GSMLS: 3932864Type: Single Family
Style: Ranch
Beds: 2
Baths: 2 Full
Garage: 2-Car
Year Built: 2017
Acres: 0.00
Property Tax: $13,778
Description
Experience Elevated Living In This Gorgeous, Upgraded Ranch Home Within The Highly Desirable "regency At Flanders" By Toll Brothers, A Vibrant 55+ Community With Incredible Amenities. Nestled In Prestigious Morris County, This 2 Bed, 2 Bath Home With An Additional Office/den Boasts A Well-designed Open Floor Plan And Exquisite Finishes. The Gourmet Kitchen Showcases Ss Appliances, While The Expanded Great Room, With Hardwood Floors, 10-ft Tray Ceilings, And A Cozy Gas Fireplace, Creates An Inviting Atmosphere. The Main Floor Owner's Suite Adds Convenience, And Thoughtful Upgrades Like Custom Wainscoting, Premium Flooring, And Elevated Ceiling Choices Reflect The Home's Attention To Quality And Style. A Unique Highlight Is The Spacious Walk-up Attic, Offering Endless Possibilities. With Ample Room For Storage Or Potential To Be Finished As A Private Retreat, Hobby Room, Or Extra Living Space, This Attic Is A Blank Canvas Awaiting Your Vision. Enjoy A Seamless Transition From Indoors To Outdoors With A Walkout To A Nice-sized Patio, Perfect For Relaxing And Taking In The Surroundings. This Community Extends Your Lifestyle With A Clubhouse, Fitness Center, And Heated Outdoor Pool. Connect With Neighbors On The Tennis, Pickleball, Bocce, Or Take Peaceful Walks On Trails Around A Scenic Pond. Ideally Located Near Shopping, Restaurants, Parks, And The Flanders Valley Golf Course, This Home Combines Luxury, Comfort, And Community. Move In And Make This Dream Lifestyle Yours!
Rooms Sizes
Kitchen:
11x17 First
Dining Room:
11x11 First
Living Room:
n/a
Family Room:
n/a
Den:
11x11 First
Bedroom 1:
12x18 First
Bedroom 2:
11x13 First
Bedroom 3:
n/a
Bedroom 4:
n/a
Room Levels
Basement:
n/a
Ground:
n/a
Level 1:
2Bedroom,BathMain,BathOthr,Breakfst,Den,DiningRm,Foyer,GreatRm,Kitchen,Laundry,Walkout
Level 2:
Attic
Level 3:
n/a
Level Other:
n/a
Room Features
Kitchen:
Breakfast Bar, Center Island, Separate Dining Area
Dining Room:
n/a
Master Bedroom:
n/a
Bath:
n/a
Interior Features
Square Foot:
n/a
Year Renovated:
n/a
Basement:
No
Full Baths:
2
Half Baths:
0
Appliances:
Carbon Monoxide Detector, Cooktop - Gas, Dishwasher, Dryer, Microwave Oven, Refrigerator, Wall Oven(s) - Electric, Washer
Flooring:
Wood
Fireplaces:
1
Fireplace:
Family Room, Gas Fireplace
Interior:
CODetect,FireExtg,CeilHigh,SmokeDet,StallShw,StallTub,WlkInCls
Exterior Features
Garage Space:
2-Car
Garage:
Attached,DoorOpnr,InEntrnc
Driveway:
2 Car Width, Blacktop, Driveway-Exclusive
Roof:
Asphalt Shingle
Exterior:
Stone, Vinyl Siding
Swimming Pool:
Yes
Pool:
Association Pool
Utilities
Heating System:
1 Unit, Forced Hot Air
Heating Source:
Gas-Natural
Cooling:
1 Unit, Central Air
Water Heater:
Gas
Water:
Public Water
Sewer:
Public Sewer
Services:
Cable TV
Lot Features
Acres:
0.00
Lot Dimensions:
n/a
Lot Features:
n/a
School Information
Elementary:
n/a
Middle:
n/a
High School:
n/a
Community Information
County:
Morris
Town:
Mount Olive Twp.
Neighborhood:
REGENCY AT FLANDERS
Application Fee:
n/a
Association Fee:
$300 - Monthly
Fee Includes:
Maintenance-Common Area, Maintenance-Exterior, Snow Removal, Trash Collection
Amenities:
BillrdRm,ClubHous,Exercise,JogPath,KitFacil,MulSport,PoolOtdr,Tennis
Pets:
Yes
Financial Considerations
List Price:
$775,000
Tax Amount:
$13,778
Land Assessment:
$210,000
Build. Assessment:
$222,200
Total Assessment:
$432,200
Tax Rate:
3.39
Tax Year:
2024
Ownership Type:
Fee Simple
Listing Information
MLS ID:
3932864
List Date:
11-05-2024
Days On Market:
18
Listing Broker:
KELLER WILLIAMS METROPOLITAN
Listing Agent:
Gordon Crawford











































Request More Information
Shawn and Diane Fox
RE/MAX American Dream
3108 Route 10 West
Denville, NJ 07834
Call: (973) 277-7853
Web: MountainClubNJ.com




