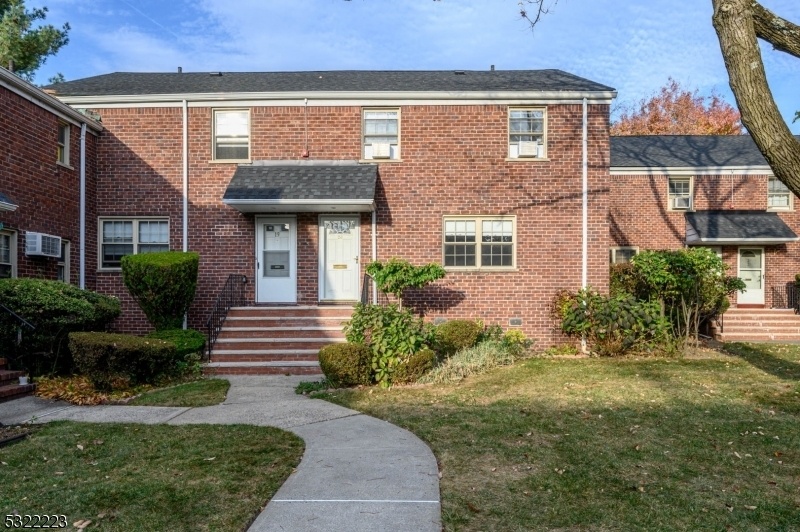1255 Anderson Ave.
Fort Lee Boro, NJ 07024






















Price: $245,000
GSMLS: 3933172Type: Condo/Townhouse/Co-op
Style: Multi Floor Unit
Beds: 2
Baths: 1 Full
Garage: No
Year Built: Unknown
Acres: 0.00
Property Tax: $0
Description
Highly Desired Plateau Gardens In Thriving Fort Lee Premieres This Lovely 2 Bed 1 Bath Co-op, Ready And Waiting For You! A Prime Location With Nyc Buses Right Outside For A Seamless Commute, And 1 Block Away From The A-rated Elementary School. This Well Maintained, Beautifully Updated Unit Boasts Hardwood Floors That Shine, Elegant Crown Molding, And A Crisp Modern Palette That Is Easy To Customize, With Plenty Of Natural Light All Through. Living/dining Combo Makes For Seamless Living And Entertaining. Enjoy Gorgeous Views Of The Courtyard From The Living Rm And Kitchen Windows. Galley Kitchen Offers Luxe Tiled Flooring And Backsplash. Upstairs, The Main Full Bath Along With 2 Generous And Bright Bedrooms. High Quality Wood & Real Leather Furniture, Wall Mounted Tv, And Brand New A/c Units (7 Months Old) Included With Sale. Newer Roof & Windows Replaced In 2022. A Generous Plot Of Land Is Attached To This Unit For Personal Gardening, An Added Bonus. Assigned Parking Included W/maintenance Fee. Fairway Supermarket, Conveniences, And 5 Popular Restaurants Offer An Array Of Dining, All Right Across The Street! This Is An Excellent Opportunity For The First Time Buyer And Commuter, Don't Miss Out! Come & See Today!
Rooms Sizes
Kitchen:
8x6 First
Dining Room:
9x12 First
Living Room:
14x12 First
Family Room:
n/a
Den:
n/a
Bedroom 1:
11x12 Second
Bedroom 2:
9x10 Second
Bedroom 3:
n/a
Bedroom 4:
n/a
Room Levels
Basement:
n/a
Ground:
n/a
Level 1:
Dining Room, Kitchen, Living Room
Level 2:
2 Bedrooms, Bath Main
Level 3:
n/a
Level Other:
n/a
Room Features
Kitchen:
Galley Type, Not Eat-In Kitchen
Dining Room:
Formal Dining Room
Master Bedroom:
n/a
Bath:
n/a
Interior Features
Square Foot:
n/a
Year Renovated:
n/a
Basement:
No
Full Baths:
1
Half Baths:
0
Appliances:
Range/Oven-Gas
Flooring:
Tile, Wood
Fireplaces:
No
Fireplace:
n/a
Interior:
Drapes,TubShowr,WndwTret
Exterior Features
Garage Space:
No
Garage:
n/a
Driveway:
Blacktop, Common, Off-Street Parking, Parking Lot-Exclusive
Roof:
Asphalt Shingle
Exterior:
Brick
Swimming Pool:
n/a
Pool:
n/a
Utilities
Heating System:
Radiators - Steam
Heating Source:
Gas-Natural
Cooling:
Wall A/C Unit(s)
Water Heater:
Gas
Water:
Public Water
Sewer:
Public Sewer
Services:
n/a
Lot Features
Acres:
0.00
Lot Dimensions:
n/a
Lot Features:
Level Lot
School Information
Elementary:
NUMBER 4
Middle:
L.F. COLE
High School:
FORT LEE
Community Information
County:
Bergen
Town:
Fort Lee Boro
Neighborhood:
Plateau Gardens
Application Fee:
n/a
Association Fee:
$918 - Monthly
Fee Includes:
Heat, Maintenance-Common Area, Maintenance-Exterior, Snow Removal, Trash Collection, Water Fees
Amenities:
n/a
Pets:
No
Financial Considerations
List Price:
$245,000
Tax Amount:
$0
Land Assessment:
$0
Build. Assessment:
$0
Total Assessment:
$0
Tax Rate:
0.00
Tax Year:
2024
Ownership Type:
Cooperative
Listing Information
MLS ID:
3933172
List Date:
11-06-2024
Days On Market:
17
Listing Broker:
RE/MAX 1ST ADVANTAGE
Listing Agent:
Robert Dekanski






















Request More Information
Shawn and Diane Fox
RE/MAX American Dream
3108 Route 10 West
Denville, NJ 07834
Call: (973) 277-7853
Web: MountainClubNJ.com

