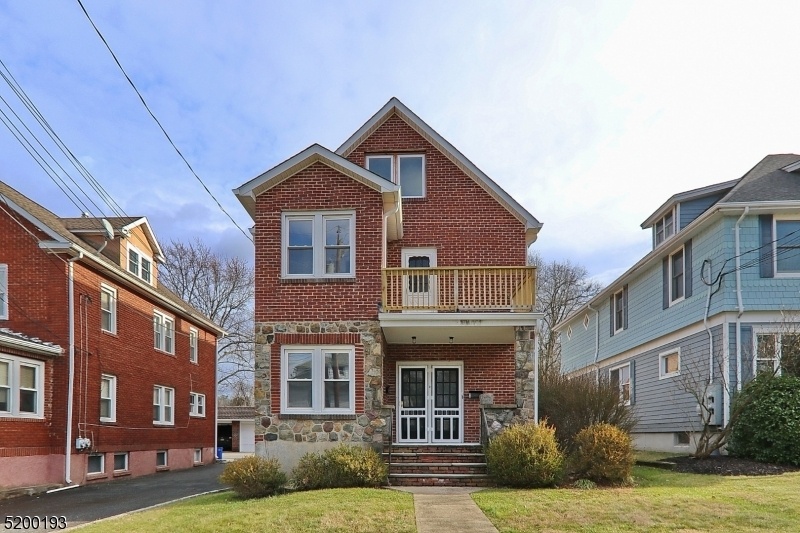4 Gates Ave
Summit City, NJ 07901























Price: $4,500
GSMLS: 3933184Type: Single Family
Beds: 4
Baths: 2 Full
Garage: 1-Car
Basement: Yes
Year Built: 1925
Pets: Call
Available: Vacant
Description
Unit B - Private Front Entry In This 2 Family Home. This Unit Consists Of A Very Spacious 2nd And Third Floor. 2 Level Apartment In A 2 Family Home. Located In A Desirable Residential Neighborhood Consisting Of Single Family Homes And Close Proximity To Town, Shopping, Restaurants, Highway Access, Sh Mall And Only A Few Blocks From Elementary And High Schools, Park, Playing Fields And Playground. Main Living Space (on Second Floor) Consists Of Completely Renovated Kitchen (quartz Counter Tops, Stainless Steel Appliances), New Laundry Room With Washer And Dryer, New Full Bath (shower Over Tub), 3 Bedrooms, Separate Living And Dining Rooms And Bonus Office Or Den. Third Floor Provides For A 4th Bedroom (primary Suite) With New Full Bath, Glass Shower, Double Sink Vanity, Walk-in Closet And Additional Closets Under Eaves. Basement Access For Storage Which Is Shared With Unit A. Garage/parking To Be Assigned. Renovations Completed In 2023. Vacant
Rental Info
Lease Terms:
1 Year, 2 Years
Required:
1 Month Advance, 1.5 Month Security, Credit - Rpt, See Remarks, Tenants Insurance Required
Tenant Pays:
Electric, Gas, Repairs
Rent Includes:
Sewer, Taxes, Trash Removal, Water
Tenant Use Of:
Basement, Laundry Facilities
Furnishings:
Unfurnished
Age Restricted:
No
Handicap:
No
General Info
Square Foot:
n/a
Renovated:
2022
Rooms:
10
Room Features:
Formal Dining Room, Full Bath, Stall Shower, Tub Shower, Walk-In Closet
Interior:
Carbon Monoxide Detector, Fire Extinguisher, High Ceilings, Smoke Detector
Appliances:
Carbon Monoxide Detector, Dishwasher, Dryer, Kitchen Exhaust Fan, Range/Oven-Gas, Refrigerator, Washer
Basement:
Yes - Full, Unfinished, Walkout
Fireplaces:
No
Flooring:
Laminate, Tile, Wood
Exterior:
Curbs, Enclosed Porch(es), Metal Fence, Storm Window(s)
Amenities:
n/a
Room Levels
Basement:
Outside Entrance, Storage Room, Utility Room
Ground:
n/a
Level 1:
n/a
Level 2:
3 Bedrooms, Bath Main, Dining Room, Florida/3Season, Kitchen, Laundry Room, Living Room, Office
Level 3:
1 Bedroom, Bath(s) Other
Room Sizes
Kitchen:
11x11 Second
Dining Room:
11x14 Second
Living Room:
11x14 Second
Family Room:
n/a
Bedroom 1:
10x31 Third
Bedroom 2:
11x12 Second
Bedroom 3:
11x11 Second
Parking
Garage:
1-Car
Description:
Detached Garage
Parking:
2
Lot Features
Acres:
n/a
Dimensions:
n/a
Lot Description:
Level Lot
Road Description:
City/Town Street
Zoning:
n/a
Utilities
Heating System:
1 Unit, Forced Hot Air
Heating Source:
Gas-Natural
Cooling:
Central Air, Multi-Zone Cooling
Water Heater:
Gas
Utilities:
Electric, Gas-Natural
Water:
Public Water
Sewer:
Public Sewer
Services:
Cable TV Available, Garbage Included
School Information
Elementary:
Washington
Middle:
Summit MS
High School:
Summit HS
Community Information
County:
Union
Town:
Summit City
Neighborhood:
n/a
Location:
Residential Area
Listing Information
MLS ID:
3933184
List Date:
11-06-2024
Days On Market:
103
Listing Broker:
KELLER WILLIAMS REALTY
Listing Agent:























Request More Information
Shawn and Diane Fox
RE/MAX American Dream
3108 Route 10 West
Denville, NJ 07834
Call: (973) 277-7853
Web: MountainClubNJ.com

