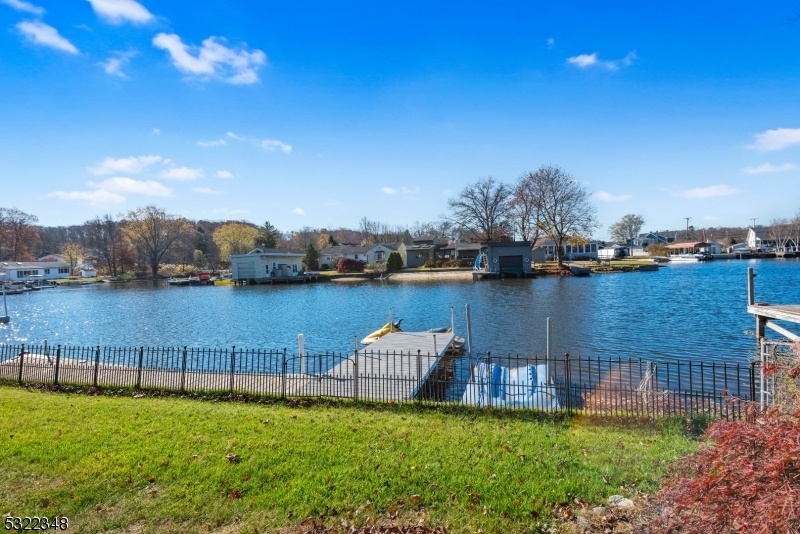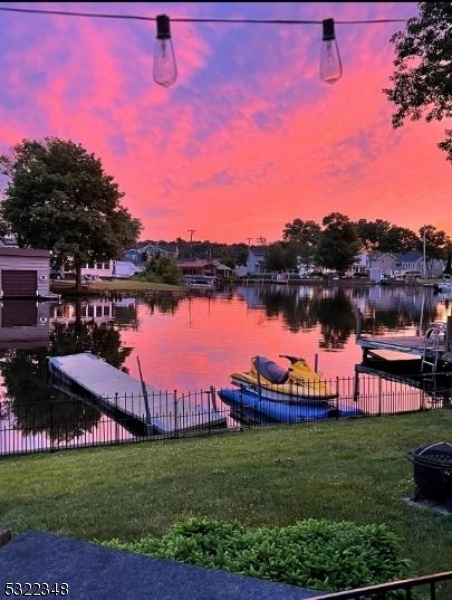78 Brady Rd
Jefferson Twp, NJ 07849



















Price: $550,000
GSMLS: 3933315Type: Single Family
Style: Ranch
Beds: 3
Baths: 1 Full
Garage: No
Year Built: 1950
Acres: 0.13
Property Tax: $8,962
Description
Welcome, Fantastic Location & Lakefront Home On A Quiet Cove Connects To The Main Lake, Level Lot, Lake Style Charm, Custom Ranch, 3 Bedrooms, 1 Bath. Roadside Sitting Porch Greets You As Does The Beautiful Entry Door Which Opens Directly Into The Dining Area, Beams Highlight The Cathedral Ceiling, Built In Shelving, Floor To Ceiling Closet, Shelf Additional Storage, Buffet With A Pass-through Works As Breakfast, Coffee Bar Or Workstation. Great Views Into The Galley Kitchen & Out Toward The Lake. Woodwork Surrounds The Laundry Area & Original Built In Ironing Board, Across From The Pantry. Sunlight Pours Into The Home, A Wall Of Glass Reflects The Lake, Rippling Waves Glisten & Showcases The Painted Pecky Cypress, Adds Texture & Dimension To The Wood Fireplace, Bead Board Adds An Extra Touch, Has The Feel Of A True Lake Home. French Doors Lead To One Of The Bedrooms Which Balance Out The Room. Step Out From The Living Area Through Sliders That Open To A 3-season Sunroom With Vaulted Wood Ceiling. Versatile Floor Plan! Surrounded By Serene Views Of Water & Outstanding Sunsets, The Level Lot Offers Plenty Of Parking, A Nice Size Front & Rear Lawn, Lakeside Deck For Bbqs Extends Outdoor Space, Toward The Newer Dock & Swimming Area. Shed, Utility Room, New Highly Efficient Boiler, Natural Gas, City Water. Newer Appliances, Windows, Porch & Front Door. Boat, Ski, Swim Or Fish. Close To Ny, Highways, Shopping, Dining & Activities. Fp As Is No Known Issues. Offers Due Sunday By 330
Rooms Sizes
Kitchen:
First
Dining Room:
First
Living Room:
First
Family Room:
n/a
Den:
n/a
Bedroom 1:
First
Bedroom 2:
First
Bedroom 3:
First
Bedroom 4:
n/a
Room Levels
Basement:
n/a
Ground:
n/a
Level 1:
3Bedroom,BathMain,DiningRm,Florida,Kitchen,Laundry,LivingRm,OutEntrn
Level 2:
n/a
Level 3:
n/a
Level Other:
n/a
Room Features
Kitchen:
Galley Type, See Remarks
Dining Room:
n/a
Master Bedroom:
n/a
Bath:
n/a
Interior Features
Square Foot:
n/a
Year Renovated:
n/a
Basement:
Yes - Crawl Space, Unfinished
Full Baths:
1
Half Baths:
0
Appliances:
Dishwasher, Microwave Oven, Range/Oven-Gas, Refrigerator, See Remarks, Stackable Washer/Dryer
Flooring:
Carpeting, Tile, Wood
Fireplaces:
1
Fireplace:
Living Room
Interior:
CeilBeam,CODetect,CeilCath,FireExtg,SmokeDet,TubShowr
Exterior Features
Garage Space:
No
Garage:
n/a
Driveway:
Blacktop, Hard Surface
Roof:
Asphalt Shingle
Exterior:
See Remarks, Vinyl Siding
Swimming Pool:
n/a
Pool:
n/a
Utilities
Heating System:
1 Unit, Baseboard - Hotwater, See Remarks
Heating Source:
Gas-Natural, See Remarks, Wood
Cooling:
Ceiling Fan
Water Heater:
Gas
Water:
Public Water, Water Charge Extra
Sewer:
Septic
Services:
Cable TV, Garbage Included
Lot Features
Acres:
0.13
Lot Dimensions:
n/a
Lot Features:
Lake Front, Lake On Lot, Lake/Water View, Level Lot, Waterfront
School Information
Elementary:
n/a
Middle:
n/a
High School:
n/a
Community Information
County:
Morris
Town:
Jefferson Twp.
Neighborhood:
Lake Hopatcong
Application Fee:
n/a
Association Fee:
$125 - Annually
Fee Includes:
See Remarks
Amenities:
Boats - Gas Powered Allowed, Lake Privileges
Pets:
Yes
Financial Considerations
List Price:
$550,000
Tax Amount:
$8,962
Land Assessment:
$189,200
Build. Assessment:
$117,100
Total Assessment:
$306,300
Tax Rate:
2.90
Tax Year:
2024
Ownership Type:
Fee Simple
Listing Information
MLS ID:
3933315
List Date:
11-07-2024
Days On Market:
16
Listing Broker:
BHHS GROSS AND JANSEN REALTORS
Listing Agent:
Christine Gardner



















Request More Information
Shawn and Diane Fox
RE/MAX American Dream
3108 Route 10 West
Denville, NJ 07834
Call: (973) 277-7853
Web: MountainClubNJ.com




