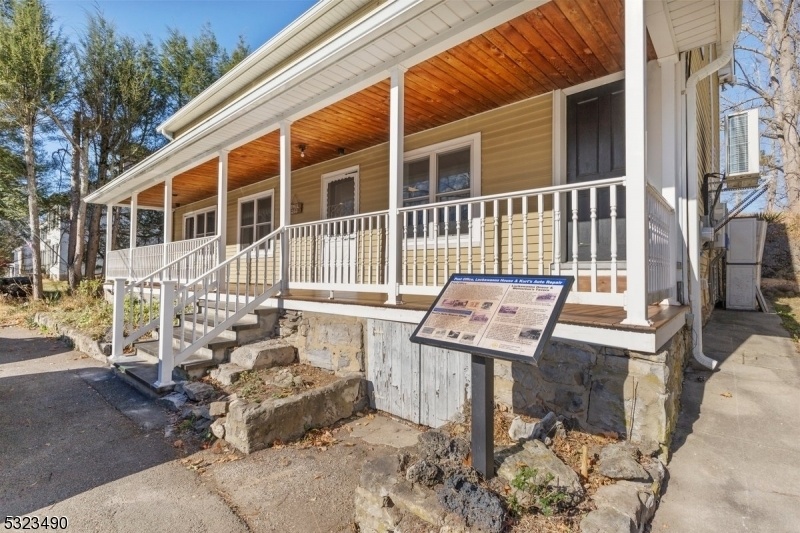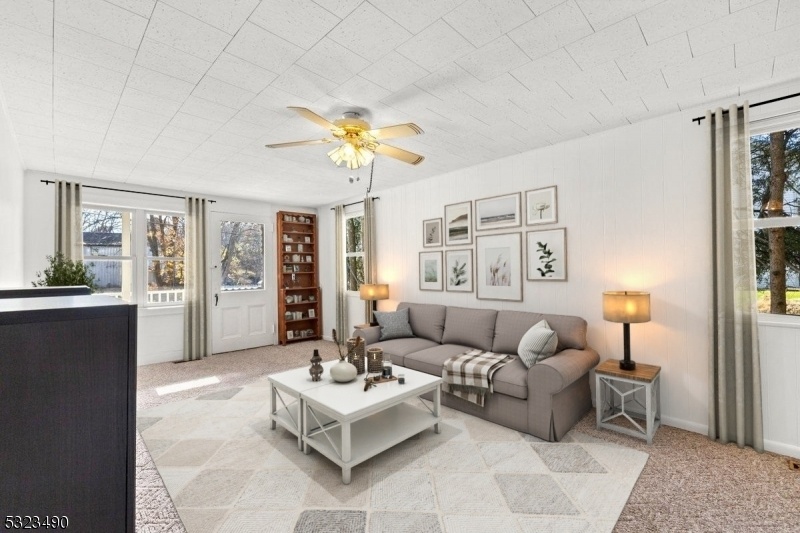266 Main St
Frelinghuysen Twp, NJ 07825




























Price: $315,000
GSMLS: 3933523Type: Single Family
Style: Colonial
Beds: 3
Baths: 1 Full & 1 Half
Garage: No
Year Built: 1850
Acres: 0.20
Property Tax: $5,341
Description
This Historic Beauty Is Located In The Historic Town Of Johnsonburg, This Unique Property Offers Both Residential And Commercial Possibilities. There Is A Large Front Porch To Relax On While Taking In The Laid Back Vibe Of This Small Town. Inside, You'll Find Spacious Rooms With A Floor Plan Viewable Under Media. The Home Features A Primary Bedroom On The First Floor With Sliders To A Patio Space That Can Use A Little Tlc. Two Generously Sized Bedrooms Upstairs, Each With The Option For Private Entries If Needed, Middle Office/dressing Area Giving Extra Room To Expand The Upstairs Bathroom If Desired. Owned Solar Panels To Keep Those Electric Bills Down And A Generator Will Give Peace Of Mind. Enjoy The Charm Of A Country Setting With Convenient Access To Rt, Offering Easy Commuting And Proximity To Nearby Towns For Shopping, Doctors & Schools. Previously Serving As The Town Post Office For Over A 100 Years Until 2011, The Home Is Zoned Vn-1 And Includes Approximately 400 Sq Ft Of Commercial Space, Ideal For Small Service Style Business Or Use As Additional Living Space-the Choice Is Yours! (village Neighborhood Allowances Can Be Found Under Docs). While Not Being A Newly Renovated Home, It Is Move In Ready With Being Freshly Painted And Professionally Cleaned. Discover The Charm And Possibilities Of This Quaint Country Town Home, Bring Your Ideas And Make It Yours!
Rooms Sizes
Kitchen:
24x10 First
Dining Room:
29x14 First
Living Room:
22x11 First
Family Room:
n/a
Den:
n/a
Bedroom 1:
15x15 First
Bedroom 2:
22x15 Second
Bedroom 3:
22x16 Second
Bedroom 4:
n/a
Room Levels
Basement:
Utility Room, Walkout, Workshop
Ground:
n/a
Level 1:
1Bedroom,BathMain,Breakfst,DiningRm,Kitchen,Laundry,LivingRm,Porch,SeeRem
Level 2:
2 Bedrooms, Office, Powder Room, Storage Room
Level 3:
n/a
Level Other:
n/a
Room Features
Kitchen:
Country Kitchen, Eat-In Kitchen, Separate Dining Area
Dining Room:
Formal Dining Room
Master Bedroom:
1st Floor
Bath:
n/a
Interior Features
Square Foot:
2,515
Year Renovated:
n/a
Basement:
Yes - Unfinished, Walkout
Full Baths:
1
Half Baths:
1
Appliances:
Generator-Built-In, Range/Oven-Gas, Refrigerator, Self Cleaning Oven, Water Softener-Own
Flooring:
Carpeting, Tile, Vinyl-Linoleum
Fireplaces:
No
Fireplace:
n/a
Interior:
TubShowr
Exterior Features
Garage Space:
No
Garage:
n/a
Driveway:
On-Street Parking
Roof:
Asphalt Shingle
Exterior:
Aluminum Siding
Swimming Pool:
n/a
Pool:
n/a
Utilities
Heating System:
1 Unit
Heating Source:
OilAbIn,SolarOwn
Cooling:
Central Air
Water Heater:
Electric
Water:
Private, Well
Sewer:
See Remarks
Services:
Cable TV Available, Garbage Extra Charge
Lot Features
Acres:
0.20
Lot Dimensions:
n/a
Lot Features:
n/a
School Information
Elementary:
FRELINGHSN
Middle:
NO. WARREN
High School:
NO. WARREN
Community Information
County:
Warren
Town:
Frelinghuysen Twp.
Neighborhood:
n/a
Application Fee:
n/a
Association Fee:
n/a
Fee Includes:
n/a
Amenities:
n/a
Pets:
Yes
Financial Considerations
List Price:
$315,000
Tax Amount:
$5,341
Land Assessment:
$47,000
Build. Assessment:
$150,700
Total Assessment:
$197,700
Tax Rate:
2.86
Tax Year:
2024
Ownership Type:
Fee Simple
Listing Information
MLS ID:
3933523
List Date:
11-08-2024
Days On Market:
15
Listing Broker:
REALTY ONE GROUP NEXT DOOR
Listing Agent:
Amylinn Nemeth




























Request More Information
Shawn and Diane Fox
RE/MAX American Dream
3108 Route 10 West
Denville, NJ 07834
Call: (973) 277-7853
Web: MountainClubNJ.com

