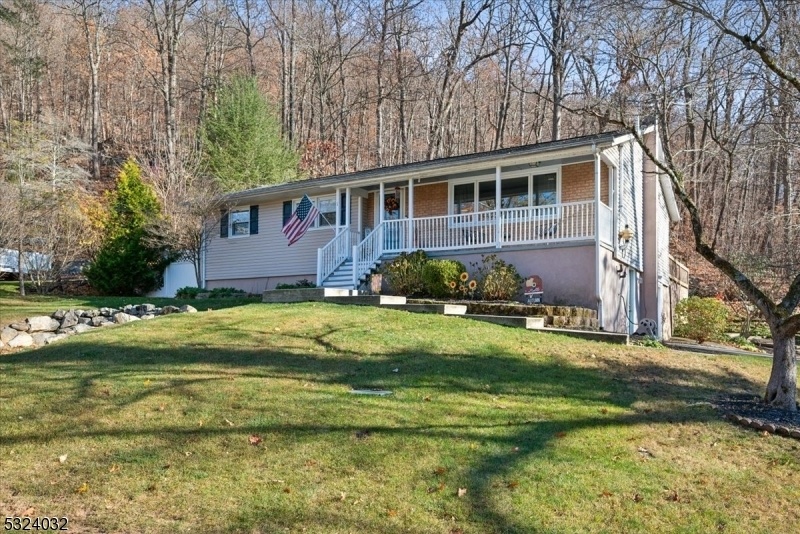1 Knute Dr
Byram Twp, NJ 07821


































Price: $463,900
GSMLS: 3933913Type: Single Family
Style: Ranch
Beds: 3
Baths: 1 Full & 1 Half
Garage: 1-Car
Year Built: 1966
Acres: 0.46
Property Tax: $9,029
Description
Three Bedroom Ranch In Byram Twp, Nj Set On .46 Acres Located In A Great School System. Walking Distance To The Bus Stop To Nyc, Close To Shopping, Restaurants & Less Than 2 Miles To Interstate 80, (exit 26). This Spacious Ranch Will Surprise You In This Small Cul-de-sac Neighborhood, It Is A Very Peaceful Place To Live. New Kitchen (2017) Including Appliance Suite, Cabinets & Counter. Living Room Opens To The Large Kitchen/dining Area With A Slider To The 20 X 20 Deck Overlooking A Serene & Private Yard With Undisturbed Woods & Natural Stone Outcroppings. Backyard Is A Blank Canvas On The Wooded Property. New Septic System 2017, Heating System, Siding And Windows. 3 Year Old Central Air For First Floor, Generator Hook Up And Expanded Circuit Box. The Basement Is Finished And Provides A Large Area For Any Purpose. The Half Bath In Basement Can Easily Be Expanded Into A Full Bath Suite. Storage Room Off The Laundry Room Is Very Large And Could Be Used As An Office Or Anything You Desire. Garage Access From Basement, And A Utility Room With Outside Access Off Garage Which Stores The Furnace And A Roth Oil Tank. You Need To See This House. .
Rooms Sizes
Kitchen:
22x14 First
Dining Room:
First
Living Room:
20x14 First
Family Room:
35x15 Ground
Den:
n/a
Bedroom 1:
14x13 First
Bedroom 2:
12x11 First
Bedroom 3:
12x11 First
Bedroom 4:
n/a
Room Levels
Basement:
GarEnter,InsdEntr,Laundry,OutEntrn,PowderRm,Storage,Utility,Walkout
Ground:
n/a
Level 1:
3Bedroom,BathMain,DiningRm,Kitchen,LivingRm,OutEntrn,Porch
Level 2:
n/a
Level 3:
n/a
Level Other:
n/a
Room Features
Kitchen:
Center Island, Eat-In Kitchen, Separate Dining Area
Dining Room:
Dining L
Master Bedroom:
1st Floor
Bath:
Tub Shower
Interior Features
Square Foot:
n/a
Year Renovated:
2017
Basement:
Yes - Finished, Walkout
Full Baths:
1
Half Baths:
1
Appliances:
Carbon Monoxide Detector, Dishwasher, Dryer, Generator-Hookup, Kitchen Exhaust Fan, Microwave Oven, Range/Oven-Electric, Refrigerator, Sump Pump, Washer, Water Filter, Water Softener-Own
Flooring:
Wood
Fireplaces:
No
Fireplace:
n/a
Interior:
FireExtg,SmokeDet,TubShowr
Exterior Features
Garage Space:
1-Car
Garage:
Built-In,DoorOpnr,GarUnder,InEntrnc
Driveway:
1 Car Width, Blacktop, Driveway-Exclusive, Hard Surface, On-Street Parking
Roof:
Asphalt Shingle
Exterior:
Vinyl Siding
Swimming Pool:
No
Pool:
n/a
Utilities
Heating System:
1 Unit, Baseboard - Hotwater
Heating Source:
OilAbIn
Cooling:
1 Unit, Central Air
Water Heater:
From Furnace
Water:
Well
Sewer:
Septic, Septic 3 Bedroom Town Verified
Services:
Cable TV Available
Lot Features
Acres:
0.46
Lot Dimensions:
n/a
Lot Features:
Cul-De-Sac, Wooded Lot
School Information
Elementary:
BYRAM LKS
Middle:
BYRAM INTR
High School:
LENAPE VLY
Community Information
County:
Sussex
Town:
Byram Twp.
Neighborhood:
n/a
Application Fee:
n/a
Association Fee:
n/a
Fee Includes:
n/a
Amenities:
n/a
Pets:
n/a
Financial Considerations
List Price:
$463,900
Tax Amount:
$9,029
Land Assessment:
$111,300
Build. Assessment:
$128,700
Total Assessment:
$240,000
Tax Rate:
3.76
Tax Year:
2023
Ownership Type:
Fee Simple
Listing Information
MLS ID:
3933913
List Date:
11-11-2024
Days On Market:
12
Listing Broker:
RE/MAX HOUSE VALUES
Listing Agent:
John F. Kelly


































Request More Information
Shawn and Diane Fox
RE/MAX American Dream
3108 Route 10 West
Denville, NJ 07834
Call: (973) 277-7853
Web: MountainClubNJ.com

